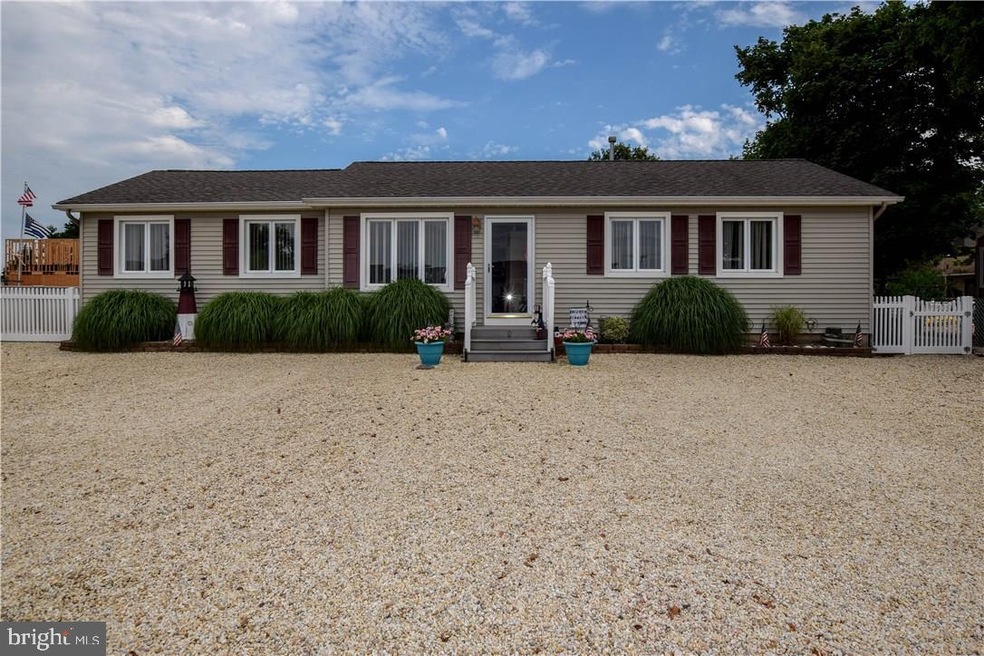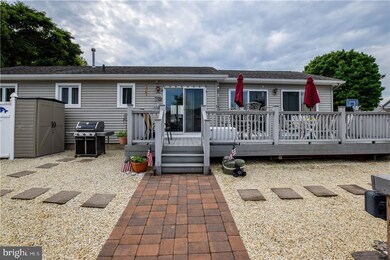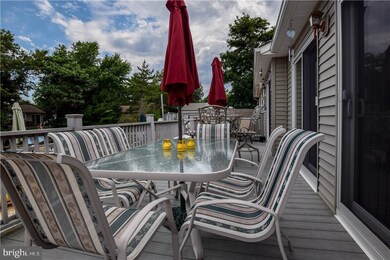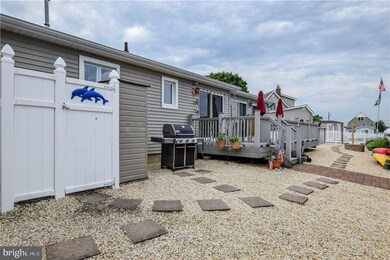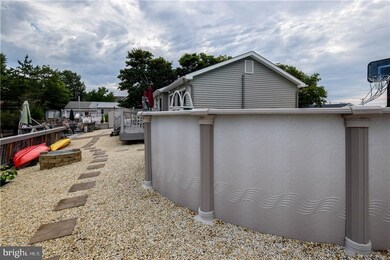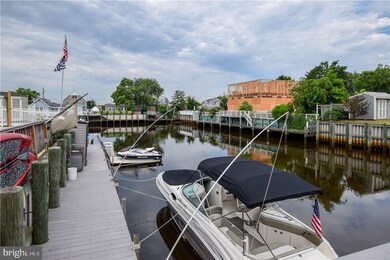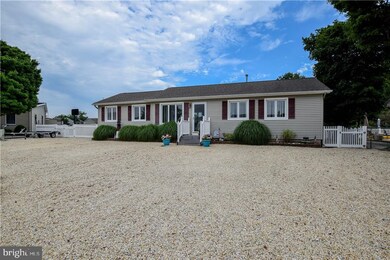
8 Earl Ln Manahawkin, NJ 08050
Stafford NeighborhoodEstimated Value: $531,000 - $673,000
Highlights
- 99 Feet of Waterfront
- Home fronts a lagoon or estuary
- Open Floorplan
- 1 Boat Dock
- Above Ground Pool
- Deck
About This Home
As of September 2017Stafford Twp.- Beach Haven West- Quiet Cul-De-Sac Location of Beach Haven West * Curb Appeal Galore with Plenty of Parking for ALL * Home boasts 3 Bedrooms * 1 Bath * Easy Living Floor Plan * Kitchen with Sun Soaked Dining Area * Large Family Room for Entertaining * Sliders off Dining Area Open to Your Very Own Backyard Oasis * Large Rear Deck overlooking the Lagoon * Above Ground Pool Perfect on a Hot Summer Day * Located Just Steps to Bagel Shop and Ice Cream Parlor * Easy Access to the Sandy Beach of LBI
Last Agent to Sell the Property
The Van Dyk Group - Manahawkin License #0343614 Listed on: 07/12/2017
Last Buyer's Agent
The Van Dyk Group - Manahawkin License #0343614 Listed on: 07/12/2017
Home Details
Home Type
- Single Family
Est. Annual Taxes
- $5,918
Year Built
- Built in 1975
Lot Details
- Home fronts a lagoon or estuary
- 99 Feet of Waterfront
- Cul-De-Sac
- Partially Fenced Property
- Level Lot
- The property's topography is level
- Property is zoned RR2A, rr2a
Parking
- Driveway
Home Design
- Shingle Roof
- Vinyl Siding
Interior Spaces
- 1,206 Sq Ft Home
- Property has 1 Level
- Open Floorplan
- Sliding Doors
- Wall to Wall Carpet
- Water Views
- Crawl Space
Kitchen
- Stove
- Built-In Microwave
- Dishwasher
Bedrooms and Bathrooms
- 3 Bedrooms
- 1 Full Bathroom
Laundry
- Dryer
- Washer
Outdoor Features
- Above Ground Pool
- Water Access
- Bulkhead
- 1 Boat Dock
- Private Dock
- Deck
Additional Features
- Flood Risk
- Forced Air Heating and Cooling System
Community Details
- No Home Owners Association
- Beach Haven West Subdivision
Listing and Financial Details
- Tax Lot 6
- Assessor Parcel Number 31-00147-61-00006
Ownership History
Purchase Details
Home Financials for this Owner
Home Financials are based on the most recent Mortgage that was taken out on this home.Purchase Details
Home Financials for this Owner
Home Financials are based on the most recent Mortgage that was taken out on this home.Similar Homes in Manahawkin, NJ
Home Values in the Area
Average Home Value in this Area
Purchase History
| Date | Buyer | Sale Price | Title Company |
|---|---|---|---|
| Pisciotta Christopher | $335,000 | -- | |
| Triano Philip | $258,000 | -- |
Mortgage History
| Date | Status | Borrower | Loan Amount |
|---|---|---|---|
| Open | Pisciotta Christopher | $342,202 | |
| Closed | Pisciotta Christopher | -- | |
| Closed | Pisciotta Christopher | $342,202 | |
| Previous Owner | Triano Philip | $100,000 |
Property History
| Date | Event | Price | Change | Sq Ft Price |
|---|---|---|---|---|
| 09/06/2017 09/06/17 | Sold | $335,000 | -4.3% | $278 / Sq Ft |
| 07/12/2017 07/12/17 | Pending | -- | -- | -- |
| 07/12/2017 07/12/17 | For Sale | $349,900 | -- | $290 / Sq Ft |
Tax History Compared to Growth
Tax History
| Year | Tax Paid | Tax Assessment Tax Assessment Total Assessment is a certain percentage of the fair market value that is determined by local assessors to be the total taxable value of land and additions on the property. | Land | Improvement |
|---|---|---|---|---|
| 2024 | $6,762 | $275,000 | $175,800 | $99,200 |
| 2023 | $6,474 | $275,000 | $175,800 | $99,200 |
| 2022 | $6,474 | $275,000 | $175,800 | $99,200 |
| 2021 | $6,386 | $275,000 | $175,800 | $99,200 |
| 2020 | $6,394 | $275,000 | $175,800 | $99,200 |
| 2019 | $6,303 | $275,000 | $175,800 | $99,200 |
| 2018 | $6,265 | $275,000 | $175,800 | $99,200 |
| 2017 | $5,979 | $254,100 | $156,400 | $97,700 |
| 2016 | $5,918 | $254,100 | $156,400 | $97,700 |
| 2015 | $5,710 | $254,100 | $156,400 | $97,700 |
| 2014 | $5,647 | $248,200 | $154,200 | $94,000 |
Agents Affiliated with this Home
-
Marion Romano

Seller's Agent in 2017
Marion Romano
The Van Dyk Group - Manahawkin
(201) 394-6320
242 in this area
348 Total Sales
Map
Source: Bright MLS
MLS Number: NJOC165528
APN: 31-00147-61-00006
