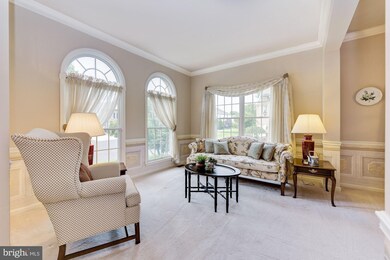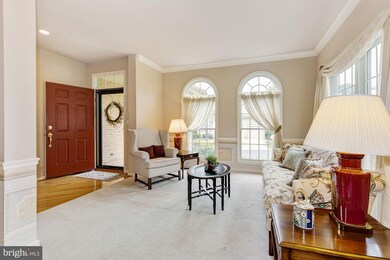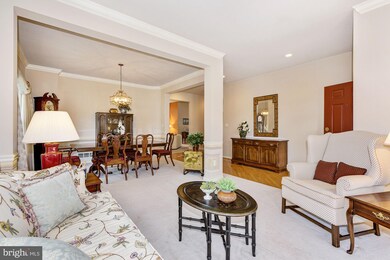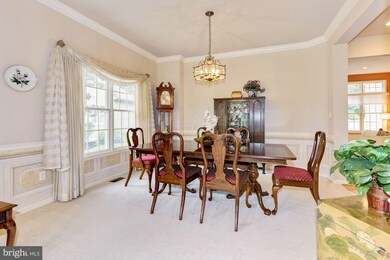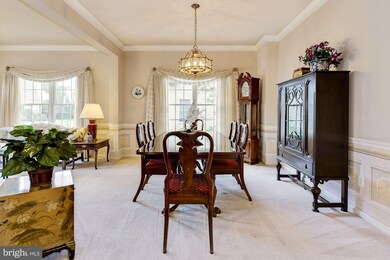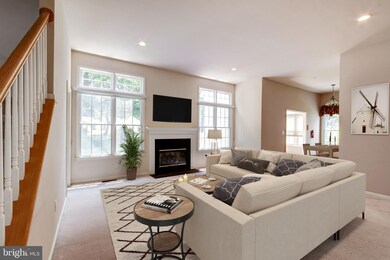
8 Easton Ln Cinnaminson, NJ 08077
Estimated Value: $681,958 - $743,000
Highlights
- Traditional Architecture
- 1 Fireplace
- Den
- Cinnaminson High School Rated A-
- Sun or Florida Room
- 2 Car Attached Garage
About This Home
As of October 2019Magnificent brick colonial located on a cul-de-sac in the upscale gated community of Meadowview Village! Tired of maintaining the lawn and shoveling the snow? This sought after neighborhood, with it"s charming winding streets provides all the benefits of an adult community, but with no age restrictions. Featuring an open floor plan and 10 foot ceilings, this home has many windows that bring in an abundance of natural light. The Great Room (recently painted a neutral shade) with gas fireplace opens to a bright and sunny kitchen with 42" upgraded cherry cabinetry and center island. A tiled Sunroom leads to deck and paver patio and offers views of private backyard. First floor also features a separate office/study off family room. Second floor has three large bedrooms including Master suite with tray ceiling and 2 walk-in closets. The luxurious tiled Master Bath offers jacuzzi tub, individual vanities, oversized shower, and separate water closet. The 2 additional bedrooms share a full bath. Laundry room is conveniently located on the second floor. Full basement and 2 car garage. Monthly association fee provides lawn care, snow removal, gated entry, clubhouse, fitness center, and tennis courts.
Home Details
Home Type
- Single Family
Est. Annual Taxes
- $13,944
Year Built
- Built in 2002
Lot Details
- 6,936 Sq Ft Lot
- Lot Dimensions are 68.00 x 102.00
HOA Fees
- $175 Monthly HOA Fees
Parking
- 2 Car Attached Garage
- Front Facing Garage
Home Design
- Traditional Architecture
- Brick Exterior Construction
- Vinyl Siding
Interior Spaces
- 2,750 Sq Ft Home
- Property has 2 Levels
- 1 Fireplace
- Family Room
- Living Room
- Dining Room
- Den
- Sun or Florida Room
- Laundry Room
- Unfinished Basement
Bedrooms and Bathrooms
- 3 Bedrooms
- En-Suite Primary Bedroom
Utilities
- Forced Air Heating and Cooling System
- Municipal Trash
Community Details
- Meadowview Village Subdivision
Listing and Financial Details
- Tax Lot 00008
- Assessor Parcel Number 08-03106 03-00008
Ownership History
Purchase Details
Home Financials for this Owner
Home Financials are based on the most recent Mortgage that was taken out on this home.Purchase Details
Home Financials for this Owner
Home Financials are based on the most recent Mortgage that was taken out on this home.Similar Homes in the area
Home Values in the Area
Average Home Value in this Area
Purchase History
| Date | Buyer | Sale Price | Title Company |
|---|---|---|---|
| Brandt Angel | $430,000 | Dba Weichert Title Agency | |
| Schmidt Doris M | $374,110 | Settlers Title Agency Lp | |
| -- | $374,100 | -- |
Mortgage History
| Date | Status | Borrower | Loan Amount |
|---|---|---|---|
| Open | Brandt Angel | $310,000 | |
| Previous Owner | Schmidt Doris M | $200,000 | |
| Previous Owner | Schmidt Doris M | $174,000 | |
| Previous Owner | Schmidt Doris M | $197,000 | |
| Previous Owner | Fentell Meadowview Llc | $200,000 | |
| Previous Owner | Fentell Meadowview Llc | $50,000 | |
| Previous Owner | -- | $200,000 | |
| Previous Owner | Fentell Meadowview Llc | $7,000,000 |
Property History
| Date | Event | Price | Change | Sq Ft Price |
|---|---|---|---|---|
| 10/07/2019 10/07/19 | Sold | $430,000 | -3.4% | $156 / Sq Ft |
| 08/07/2019 08/07/19 | Price Changed | $445,000 | -3.3% | $162 / Sq Ft |
| 07/05/2019 07/05/19 | For Sale | $460,000 | -- | $167 / Sq Ft |
Tax History Compared to Growth
Tax History
| Year | Tax Paid | Tax Assessment Tax Assessment Total Assessment is a certain percentage of the fair market value that is determined by local assessors to be the total taxable value of land and additions on the property. | Land | Improvement |
|---|---|---|---|---|
| 2024 | $14,716 | $395,900 | $104,300 | $291,600 |
| 2023 | $14,716 | $395,900 | $104,300 | $291,600 |
| 2022 | $14,395 | $395,900 | $104,300 | $291,600 |
| 2021 | $14,280 | $395,900 | $104,300 | $291,600 |
| 2020 | $14,142 | $395,900 | $104,300 | $291,600 |
| 2019 | $13,944 | $395,900 | $104,300 | $291,600 |
| 2018 | $13,845 | $395,900 | $104,300 | $291,600 |
| 2017 | $13,702 | $395,900 | $104,300 | $291,600 |
| 2016 | $13,512 | $395,900 | $104,300 | $291,600 |
| 2015 | $13,085 | $395,900 | $104,300 | $291,600 |
| 2014 | $12,459 | $395,900 | $104,300 | $291,600 |
Agents Affiliated with this Home
-
Elizabeth Berry

Seller's Agent in 2019
Elizabeth Berry
Weichert Corporate
(609) 923-9098
89 Total Sales
Map
Source: Bright MLS
MLS Number: NJBL351072
APN: 08-03106-03-00008
- 5 Winding Brook Dr
- 1037 Riverton Rd
- 1025 Riverton Rd
- 510 Wellfleet Rd
- 2801 Riverton Rd
- 2703 Branch Pike
- 2512 New Albany Rd
- 21 Robin Rd
- 601 Willow Dr
- 704 Waterford Dr
- 2415 Brandeis Ave
- 2408 Brandeis Ave
- 32 Emerson Dr
- 2409 Arden Rd
- 2300 Andover Rd
- 230 Boxwood Ln
- 200 Boxwood Ln
- 179 Forge Rd
- 1405 Georgian Dr
- 178 Forge Rd

