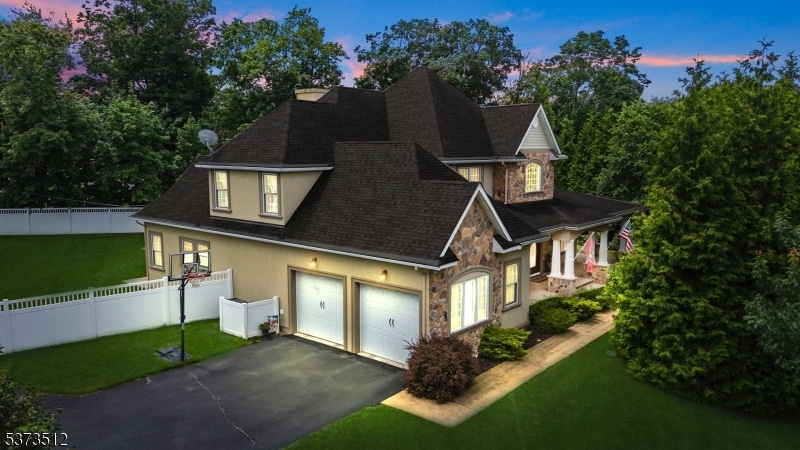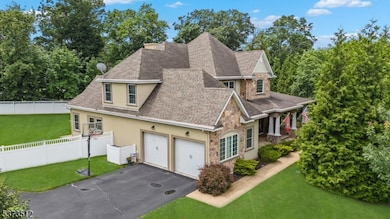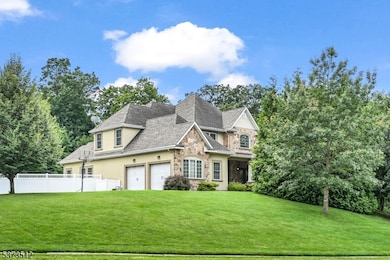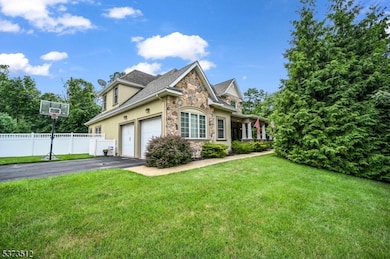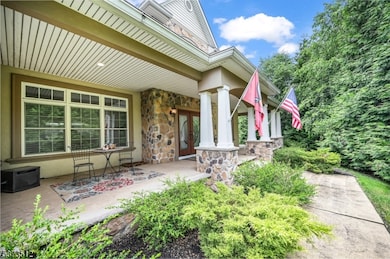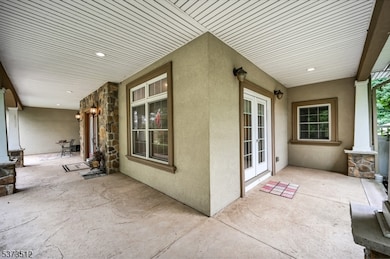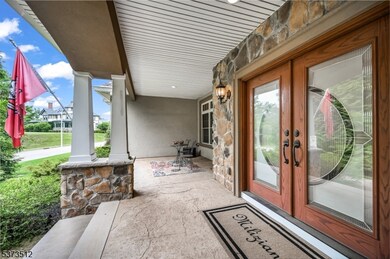Introducing an impressive custom Colonial in the desirable Whippany area of Hanover Township, celebrated for its low taxes & outstanding school system. Featuring 4 bedrooms with 5 & 1/2 baths, presenting a grand entry that leads into an expansive layout. First floor with a primary bedroom suite, showcasing an eight-foot deep twin shower, a luxurious whirlpool tub & walk-in closet. Gourmet eat-in kitchen is a chef's dream, complete with granite countertops, stainless steel appliances, a central island, & convenient walk-in pantry. Family room, located just off the kitchen, invites outdoor enjoyment with its access to the backyard. 1st floor laundry room. The LR features a cozy gas fireplace, while the adjoining DR offers ample space for gatherings. Also on the main level is a private office. Upstairs, 3 additional bedrooms, each equipped with walk-in closets & en-suite bathrooms. Fully finished lower level boasts a media room & stylish bar area, along with an extra room that can serve as an office & a full bathroom. Expansive basement provides ample room for relaxation, entertainment, & even a dedicated exercise area, in addition to two storage rooms. Whole house generator. Hanover Township with a beautiful community pool (additional fee), a community center, before-and-after school programs, and a variety of sports options. Convenient Convent and Morristown train stations with NYC Midtown Direct service. Morristown, with restaurants & shops. Easy access to major highway

