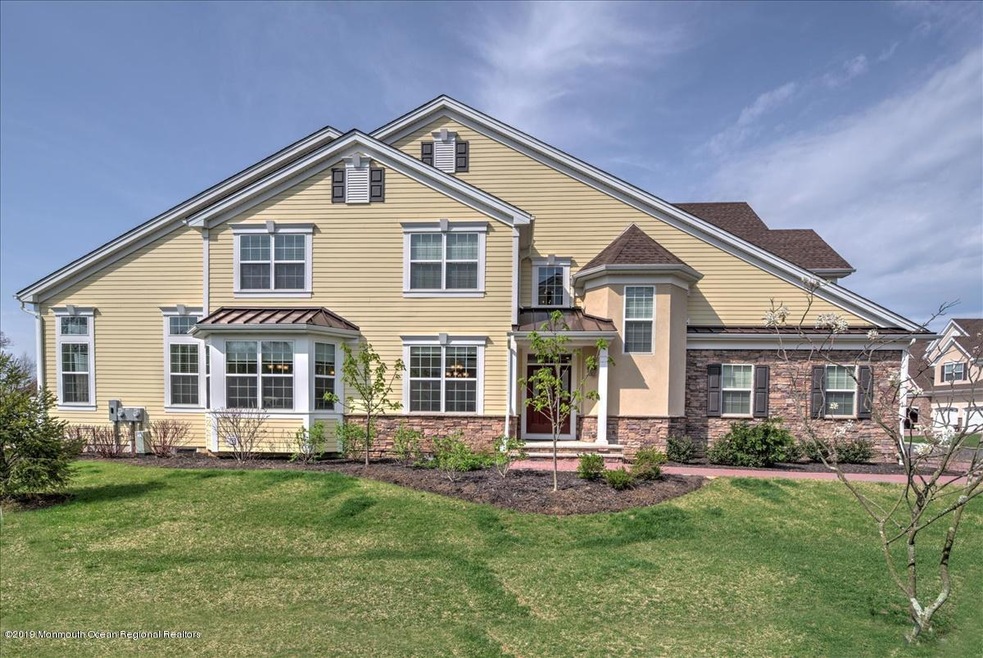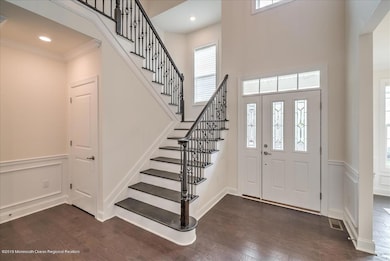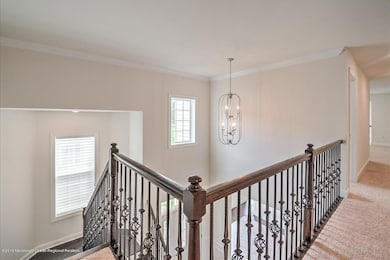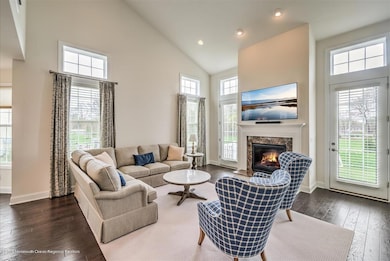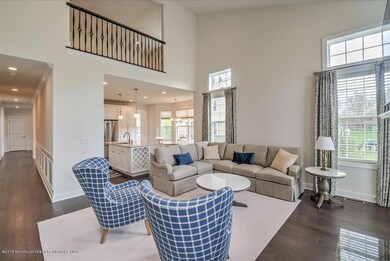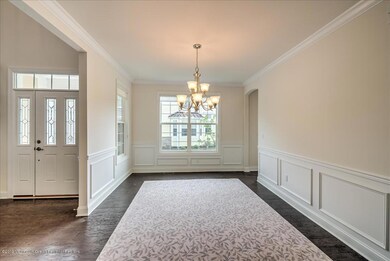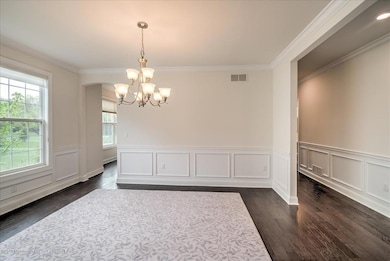
8 Edwards Farm Ln Unit 4004 Tinton Falls, NJ 07724
Tinton Falls NeighborhoodHighlights
- Fitness Center
- Outdoor Pool
- Clubhouse
- Home Theater
- Senior Community
- Wood Flooring
About This Home
As of April 2020Just like new construction with all the upgrades but without the wait! This sun filled Bayberry model features rich wood floors, custom woodwork, Hunter Douglas blinds, a gourmet kitchen, full basement and plenty of space. The prime location provides privacy while sitting on the back patio and enjoying the lush grounds that make this such a beautiful place to call home. Clubhouse, pool, fitness center and walking trails provide activities for every season.
Last Agent to Sell the Property
Heritage House Sotheby's International Realty License #1004320 Listed on: 11/03/2019

Townhouse Details
Home Type
- Townhome
Est. Annual Taxes
- $13,487
Year Built
- Built in 2017
Lot Details
- End Unit
- Landscaped
HOA Fees
- $500 Monthly HOA Fees
Parking
- 2 Car Attached Garage
- Common or Shared Parking
- Garage Door Opener
- Driveway
- Visitor Parking
Home Design
- Shingle Roof
Interior Spaces
- 3,397 Sq Ft Home
- 2-Story Property
- Crown Molding
- Tray Ceiling
- Recessed Lighting
- Light Fixtures
- Gas Fireplace
- Blinds
- Entrance Foyer
- Living Room
- Dining Room
- Home Theater
- Loft
- Basement Fills Entire Space Under The House
- Home Security System
Kitchen
- Eat-In Kitchen
- Built-In Oven
- Dishwasher
- Kitchen Island
- Granite Countertops
Flooring
- Wood
- Wall to Wall Carpet
Bedrooms and Bathrooms
- 3 Bedrooms
- Primary Bedroom on Main
- Walk-In Closet
- Primary Bathroom is a Full Bathroom
- Primary bathroom on main floor
- Dual Vanity Sinks in Primary Bathroom
- Primary Bathroom Bathtub Only
- Primary Bathroom includes a Walk-In Shower
Laundry
- Dryer
- Washer
Pool
- Outdoor Pool
Schools
- Tinton Falls Middle School
Utilities
- Forced Air Zoned Heating and Cooling System
- Heating System Uses Natural Gas
- Natural Gas Water Heater
Listing and Financial Details
- Exclusions: Personal belongings
- Assessor Parcel Number 49-00016-0000-00001-27
Community Details
Overview
- Senior Community
- Front Yard Maintenance
- Association fees include trash, common area, exterior maint, lawn maintenance, pool, rec facility, snow removal
- Greenbriar Falls Subdivision, Bayberry Floorplan
- On-Site Maintenance
Amenities
- Common Area
- Clubhouse
- Community Center
- Recreation Room
Recreation
- Fitness Center
- Community Pool
- Jogging Path
- Snow Removal
Security
- Controlled Access
Ownership History
Purchase Details
Home Financials for this Owner
Home Financials are based on the most recent Mortgage that was taken out on this home.Purchase Details
Home Financials for this Owner
Home Financials are based on the most recent Mortgage that was taken out on this home.Purchase Details
Purchase Details
Similar Homes in the area
Home Values in the Area
Average Home Value in this Area
Purchase History
| Date | Type | Sale Price | Title Company |
|---|---|---|---|
| Deed | $685,000 | Fidelity National Ttl Ins Co | |
| Deed | $680,000 | Chicago Title | |
| Deed | $8,000,000 | None Available | |
| Deed | $271,429 | -- |
Property History
| Date | Event | Price | Change | Sq Ft Price |
|---|---|---|---|---|
| 04/03/2020 04/03/20 | Sold | $685,000 | -2.1% | $202 / Sq Ft |
| 02/01/2020 02/01/20 | Pending | -- | -- | -- |
| 01/20/2020 01/20/20 | For Sale | $700,000 | +2.9% | $206 / Sq Ft |
| 08/21/2017 08/21/17 | Sold | $680,000 | -- | $200 / Sq Ft |
Tax History Compared to Growth
Tax History
| Year | Tax Paid | Tax Assessment Tax Assessment Total Assessment is a certain percentage of the fair market value that is determined by local assessors to be the total taxable value of land and additions on the property. | Land | Improvement |
|---|---|---|---|---|
| 2024 | $13,974 | $973,200 | $378,400 | $594,800 |
| 2023 | $13,974 | $908,600 | $325,000 | $583,600 |
| 2022 | $13,311 | $774,000 | $275,000 | $499,000 |
| 2021 | $13,311 | $687,200 | $210,000 | $477,200 |
| 2020 | $13,361 | $666,400 | $200,000 | $466,400 |
| 2019 | $13,370 | $668,500 | $200,000 | $468,500 |
| 2018 | $13,487 | $673,000 | $240,000 | $433,000 |
| 2017 | $2,311 | $112,500 | $112,500 | $0 |
| 2016 | $2,832 | $135,000 | $135,000 | $0 |
| 2015 | $2,541 | $122,500 | $122,500 | $0 |
| 2014 | $1,087 | $50,000 | $50,000 | $0 |
Agents Affiliated with this Home
-
K
Seller's Agent in 2020
Kimberly Quigley
Heritage House Sotheby's International Realty
(917) 887-9270
18 Total Sales
-
A
Seller Co-Listing Agent in 2020
Amy Almasy
Heritage House Sotheby's International Realty
(732) 713-1254
17 Total Sales
-
K
Buyer's Agent in 2020
Kathleen Gay
Heritage House Sotheby's International Realty
(917) 359-2901
4 in this area
42 Total Sales
-
J
Seller's Agent in 2017
Joan LaBanca
BHHS Fox & Roach
Map
Source: MOREMLS (Monmouth Ocean Regional REALTORS®)
MLS Number: 21944268
APN: 49-00016-0000-00001-27
- 11 Aspen Ln Unit 3001
- 26 Aspen Ln Unit 2202
- 12 Linda Ln
- 22 Palomino Place
- 54 Riverdale Ave E
- 30 Clearview Dr
- 15 Fern Ct
- 39 Willow Rd
- 53 Birchwood Ct
- 44 Society Hill Way
- 43 Barker Ave
- 34 Barker Ave
- 53 Edison Ave
- 40 Barker Ave
- 22 Belshaw Ave
- 19 Belshaw Ave
- 26 Society Hill Way
- 34 Belshaw Ave
- 37 Belshaw Ave
- 1 Adams Way
