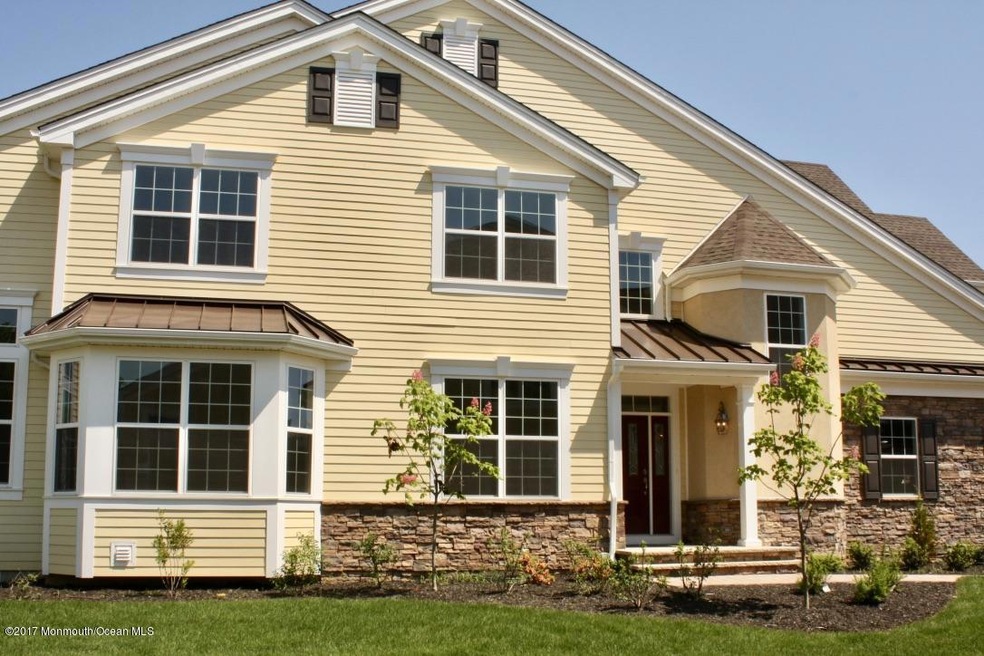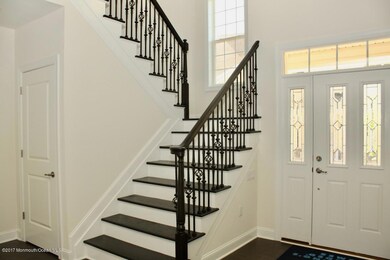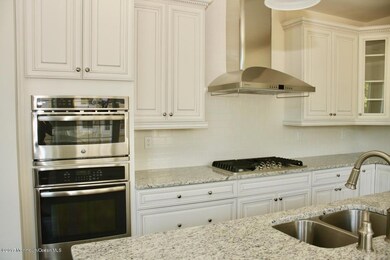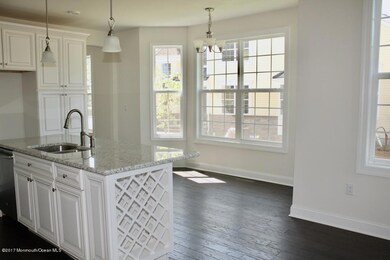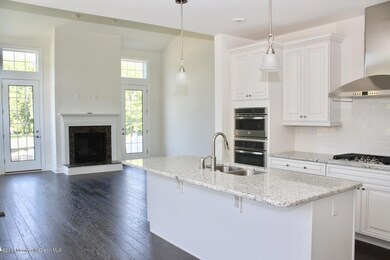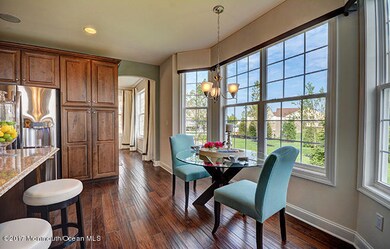
8 Edwards Farm Ln Unit 4004 Tinton Falls, NJ 07724
Tinton Falls NeighborhoodHighlights
- Fitness Center
- Newly Remodeled
- Senior Community
- Home Theater
- Outdoor Pool
- Clubhouse
About This Home
As of April 2020Fabulous location! Beautiful, sun filled, incredibly open, and spacious are adjectives that describe this new construction home by LENNAR! One of the final few new construction homes at Greenbriar Falls, this end-unit Bayberry has high ceilings, stunning windows, and so many luxury features included! Amazing downstairs master bedroom suite with huge master bath, double sinks, soaking tub, large shower...and in this unit, there is an extra 13x11 master closet. Gourmet kitchen with center island, granite counters, wine rack, great room w/gas fireplace, formal dining room, two bedrooms plus loft upstairs. Huge unfinished basement with high ceilings. Community offers clubhouse w/exercise room, swimming pool,walking/jogging paths, and professional landscaping. SO much value for the price!
Last Agent to Sell the Property
Joan LaBanca
Gloria Nilson & Co. Real Estate Listed on: 05/18/2017
Last Buyer's Agent
Kimberly Quigley
Gloria Nilson & Co. Real Estate
Property Details
Home Type
- Condominium
Est. Annual Taxes
- $13,974
Year Built
- Built in 2017 | Newly Remodeled
Lot Details
- End Unit
- Landscaped
HOA Fees
- $480 Monthly HOA Fees
Parking
- 2 Car Direct Access Garage
Home Design
- Asphalt Rolled Roof
- Stucco Exterior
Interior Spaces
- 3,397 Sq Ft Home
- 2-Story Property
- Crown Molding
- Ceiling height of 9 feet on the main level
- Recessed Lighting
- Gas Fireplace
- Bay Window
- French Doors
- Dining Room
- Home Theater
- Den
- Loft
- Home Gym
- Pull Down Stairs to Attic
- Home Security System
Kitchen
- Eat-In Kitchen
- Breakfast Bar
- Kitchen Island
- Granite Countertops
Flooring
- Wood
- Wall to Wall Carpet
Bedrooms and Bathrooms
- 3 Bedrooms
- Primary Bedroom on Main
- Walk-In Closet
- Primary Bathroom is a Full Bathroom
- Primary bathroom on main floor
- Dual Vanity Sinks in Primary Bathroom
- Primary Bathroom Bathtub Only
Laundry
- Laundry Room
- Laundry Tub
Unfinished Basement
- Heated Basement
- Basement Fills Entire Space Under The House
Outdoor Features
- Outdoor Pool
- Patio
Schools
- Tinton Falls Middle School
Utilities
- Forced Air Zoned Heating and Cooling System
- Heating System Uses Natural Gas
- Natural Gas Water Heater
Listing and Financial Details
- Assessor Parcel Number 49-00016-0000-00001-27
Community Details
Overview
- Senior Community
- Front Yard Maintenance
- Association fees include trash, common area, exterior maint, lawn maintenance, mgmt fees, pool, rec facility, snow removal
- Greenbriar Falls Subdivision, Bayberry Floorplan
- On-Site Maintenance
Amenities
- Common Area
- Clubhouse
- Community Center
- Recreation Room
Recreation
- Fitness Center
- Community Pool
- Jogging Path
- Snow Removal
Pet Policy
- Pet Size Limit
- Dogs and Cats Allowed
Security
- Controlled Access
Ownership History
Purchase Details
Home Financials for this Owner
Home Financials are based on the most recent Mortgage that was taken out on this home.Purchase Details
Home Financials for this Owner
Home Financials are based on the most recent Mortgage that was taken out on this home.Purchase Details
Purchase Details
Similar Home in the area
Home Values in the Area
Average Home Value in this Area
Purchase History
| Date | Type | Sale Price | Title Company |
|---|---|---|---|
| Deed | $685,000 | Fidelity National Ttl Ins Co | |
| Deed | $680,000 | Chicago Title | |
| Deed | $8,000,000 | None Available | |
| Deed | $271,429 | -- |
Property History
| Date | Event | Price | Change | Sq Ft Price |
|---|---|---|---|---|
| 04/03/2020 04/03/20 | Sold | $685,000 | -2.1% | $202 / Sq Ft |
| 02/01/2020 02/01/20 | Pending | -- | -- | -- |
| 01/20/2020 01/20/20 | For Sale | $700,000 | +2.9% | $206 / Sq Ft |
| 08/21/2017 08/21/17 | Sold | $680,000 | -- | $200 / Sq Ft |
Tax History Compared to Growth
Tax History
| Year | Tax Paid | Tax Assessment Tax Assessment Total Assessment is a certain percentage of the fair market value that is determined by local assessors to be the total taxable value of land and additions on the property. | Land | Improvement |
|---|---|---|---|---|
| 2024 | $13,974 | $973,200 | $378,400 | $594,800 |
| 2023 | $13,974 | $908,600 | $325,000 | $583,600 |
| 2022 | $13,311 | $774,000 | $275,000 | $499,000 |
| 2021 | $13,311 | $687,200 | $210,000 | $477,200 |
| 2020 | $13,361 | $666,400 | $200,000 | $466,400 |
| 2019 | $13,370 | $668,500 | $200,000 | $468,500 |
| 2018 | $13,487 | $673,000 | $240,000 | $433,000 |
| 2017 | $2,311 | $112,500 | $112,500 | $0 |
| 2016 | $2,832 | $135,000 | $135,000 | $0 |
| 2015 | $2,541 | $122,500 | $122,500 | $0 |
| 2014 | $1,087 | $50,000 | $50,000 | $0 |
Agents Affiliated with this Home
-
Kimberly Quigley
K
Seller's Agent in 2020
Kimberly Quigley
Heritage House Sotheby's International Realty
(917) 887-9270
17 Total Sales
-
Amy Almasy
A
Seller Co-Listing Agent in 2020
Amy Almasy
Heritage House Sotheby's International Realty
(732) 713-1254
16 Total Sales
-
Kathleen Gay
K
Buyer's Agent in 2020
Kathleen Gay
Heritage House Sotheby's International Realty
(917) 359-2901
4 in this area
42 Total Sales
-
J
Seller's Agent in 2017
Joan LaBanca
BHHS Fox & Roach
Map
Source: MOREMLS (Monmouth Ocean Regional REALTORS®)
MLS Number: 21719537
APN: 49-00016-0000-00001-27
- 26 Aspen Ln Unit 2202
- 54 Riverdale Ave E
- 11 Joyce Ct
- 15 Farmedge Ln
- 11 Fern Ct
- 8 Fern Ct
- 53 Birchwood Ct
- 14 Barker Ave
- 34 Barker Ave
- 22 Belshaw Ave
- 19 Belshaw Ave
- 459 Sycamore Ave
- 26 Society Hill Way
- 37 Belshaw Ave
- 15 Orchard St
- 80 Society Hill Way
- 106 Barker Ave
- 80 Belshaw Ave
- 10 Hance Ave
- 306 Princeton Ct
