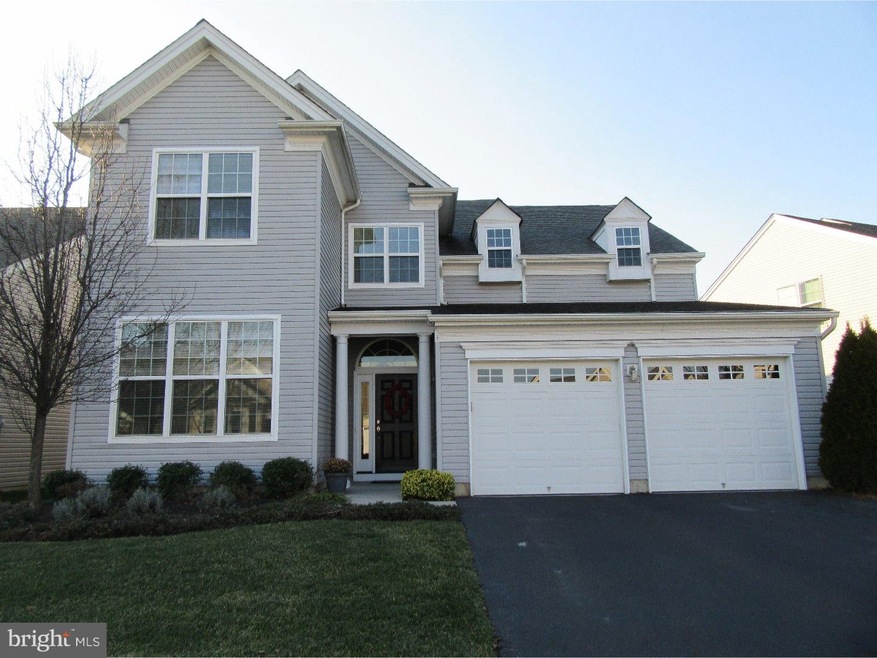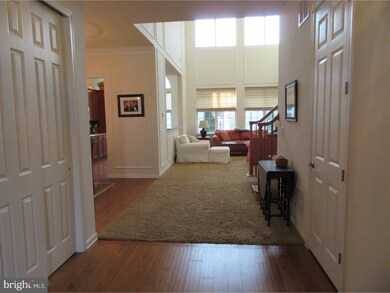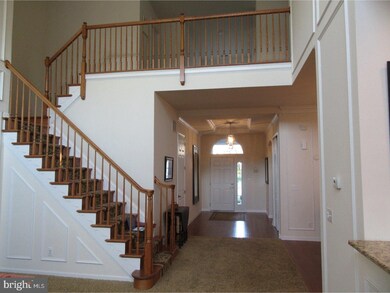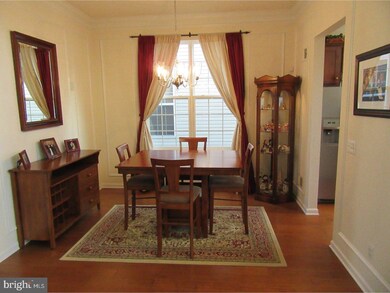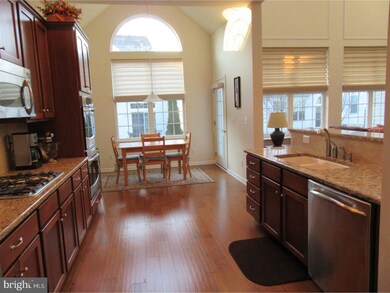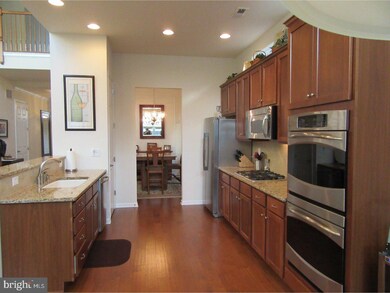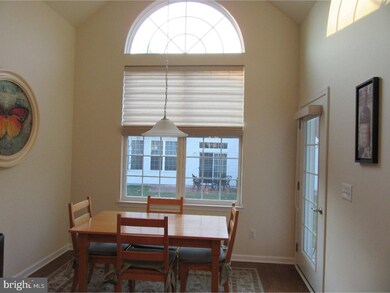
8 Einstein Way East Windsor, NJ 08512
Highlights
- Senior Community
- Clubhouse
- Wood Flooring
- Colonial Architecture
- Cathedral Ceiling
- Community Pool
About This Home
As of July 2019Enjoy a country club atmosphere with all the wonderful amenities available to each resident in this active adult community Riviera. Offered for sale is this upgraded, expanded Walden Classic model. Enter into a wide, welcoming entry foyer with a tray ceiling, leading into a formal dining room with crown molding, hardwood flooring, the expanded, 2-story great room features natural lighting filtering through the 4 windows, upgraded wall-to-wall carpeting and open to the gourmet kitchen. Enjoy the 42" upgraded cabinets, granite counter-tops, recessed lighting, double porcelain sink, stainless steel appliances, hardwood flooring and a spacious pantry. The breakfast room with hardwood flooring and 2 windows below a palladium window leads to the back patio. The master bedroom suite offers a walk-in closet, darkening shades covering 4 windows, electric wiring in ceiling, and wiring installed for a flat screen television. Frosted windows brings privacy into the Master bath with double vanity, separate stall shower with frameless doors, ceramic tile to the ceiling and seat, ceramic tile flooring and tile surrounds the soaking tub. To access the loft family room, 3rd and 4th bedrooms, the 3rd bathroom and mechanical room, take the oak staircase up. This home is loaded with upgrades that includes shadow box molding, 2 zoned heat and air conditioning, 6 panel doors throughout, 2 car attached garage and so much more. The amenities of the community includes a state-of-the-art clubhouse with indoor/outdoor swimming pools, tennis, a ballroom, fitness center and wonderful social activities.
Last Agent to Sell the Property
RE/MAX Preferred Professional-Hillsborough Listed on: 02/17/2017

Home Details
Home Type
- Single Family
Est. Annual Taxes
- $12,198
Year Built
- Built in 2008
Lot Details
- 5,663 Sq Ft Lot
- Property is zoned ARH
HOA Fees
- $290 Monthly HOA Fees
Parking
- 2 Car Attached Garage
- Driveway
Home Design
- Colonial Architecture
- Vinyl Siding
Interior Spaces
- Property has 2 Levels
- Cathedral Ceiling
- Family Room
- Living Room
- Dining Room
- Home Security System
Kitchen
- Eat-In Kitchen
- Butlers Pantry
- Built-In Range
- Dishwasher
Flooring
- Wood
- Wall to Wall Carpet
- Tile or Brick
Bedrooms and Bathrooms
- 4 Bedrooms
- En-Suite Primary Bedroom
- En-Suite Bathroom
- 3 Full Bathrooms
- Walk-in Shower
Laundry
- Laundry Room
- Laundry on main level
Utilities
- Forced Air Heating and Cooling System
- Heating System Uses Gas
- Natural Gas Water Heater
- Cable TV Available
Additional Features
- Mobility Improvements
- Patio
Listing and Financial Details
- Tax Lot 00106
- Assessor Parcel Number 01-00006 04-00106
Community Details
Overview
- Senior Community
- Association fees include pool(s), common area maintenance, lawn maintenance, snow removal, trash, health club, management
- Built by TOLL BROS.
- Riviera At E Windsor Subdivision, Exp. Walden Floorplan
Amenities
- Clubhouse
Recreation
- Tennis Courts
- Community Playground
- Community Pool
Ownership History
Purchase Details
Home Financials for this Owner
Home Financials are based on the most recent Mortgage that was taken out on this home.Purchase Details
Home Financials for this Owner
Home Financials are based on the most recent Mortgage that was taken out on this home.Purchase Details
Home Financials for this Owner
Home Financials are based on the most recent Mortgage that was taken out on this home.Similar Homes in the area
Home Values in the Area
Average Home Value in this Area
Purchase History
| Date | Type | Sale Price | Title Company |
|---|---|---|---|
| Deed | $457,500 | Vital Abstract Llc | |
| Deed | $455,000 | Foundation Title Llc | |
| Deed | $420,600 | Stewart Title Guaranty Co |
Mortgage History
| Date | Status | Loan Amount | Loan Type |
|---|---|---|---|
| Previous Owner | $355,000 | Future Advance Clause Open End Mortgage | |
| Previous Owner | $335,000 | New Conventional | |
| Previous Owner | $303,000 | FHA |
Property History
| Date | Event | Price | Change | Sq Ft Price |
|---|---|---|---|---|
| 07/22/2019 07/22/19 | Sold | $457,500 | -2.6% | $160 / Sq Ft |
| 06/09/2019 06/09/19 | Pending | -- | -- | -- |
| 06/03/2019 06/03/19 | For Sale | $469,900 | +3.3% | $164 / Sq Ft |
| 06/20/2017 06/20/17 | Sold | $455,000 | 0.0% | -- |
| 05/30/2017 05/30/17 | Pending | -- | -- | -- |
| 03/15/2017 03/15/17 | Price Changed | $455,000 | -2.2% | -- |
| 02/17/2017 02/17/17 | For Sale | $465,000 | -- | -- |
Tax History Compared to Growth
Tax History
| Year | Tax Paid | Tax Assessment Tax Assessment Total Assessment is a certain percentage of the fair market value that is determined by local assessors to be the total taxable value of land and additions on the property. | Land | Improvement |
|---|---|---|---|---|
| 2024 | $13,113 | $385,900 | $110,500 | $275,400 |
| 2023 | $13,113 | $385,900 | $110,500 | $275,400 |
| 2022 | $12,762 | $385,900 | $110,500 | $275,400 |
| 2021 | $12,665 | $385,900 | $110,500 | $275,400 |
| 2020 | $12,681 | $385,900 | $110,500 | $275,400 |
| 2019 | $12,561 | $385,900 | $110,500 | $275,400 |
| 2018 | $12,870 | $385,900 | $110,500 | $275,400 |
| 2017 | $12,858 | $385,900 | $110,500 | $275,400 |
| 2016 | $12,198 | $385,900 | $110,500 | $275,400 |
| 2015 | $11,955 | $385,900 | $110,500 | $275,400 |
| 2014 | $11,809 | $385,900 | $110,500 | $275,400 |
Agents Affiliated with this Home
-
Joan Eisenberg

Seller's Agent in 2019
Joan Eisenberg
RE/MAX
(908) 874-3308
11 in this area
118 Total Sales
-
Rachna Nuthra

Buyer's Agent in 2019
Rachna Nuthra
RealtyMark Select LLC
(609) 915-6767
10 in this area
90 Total Sales
-
Linda November

Seller's Agent in 2017
Linda November
RE/MAX
(609) 462-1671
3 in this area
65 Total Sales
-
Karma Estaphanous

Buyer's Agent in 2017
Karma Estaphanous
RE/MAX
(609) 851-4844
21 in this area
71 Total Sales
Map
Source: Bright MLS
MLS Number: 1000038074
APN: 01-00006-04-00106
- 35 Galileo Dr
- 9 Copernicus Ct
- 103 Einstein Way
- 6 Galileo Dr
- 165 Einstein Way
- 146 Aristotle Way
- 14 Goddard Dr
- 69 Aristotle Way
- 132 Woodmill Dr
- 2413 Old Stone Mill Dr Unit 13
- 2324 Old Stone Mill Dr
- 1824 Old Stone Mill Dr Unit 24
- 1213 Country Mill Dr
- 61 Rocky Brook Rd
- 114 J the Orchards
- 110 the Orchards Unit D
- 132 the Orchards Unit I
- 138 the Orchards Unit C
- 132 The Orchard Unit L
- 107 The Orchard Unit H
