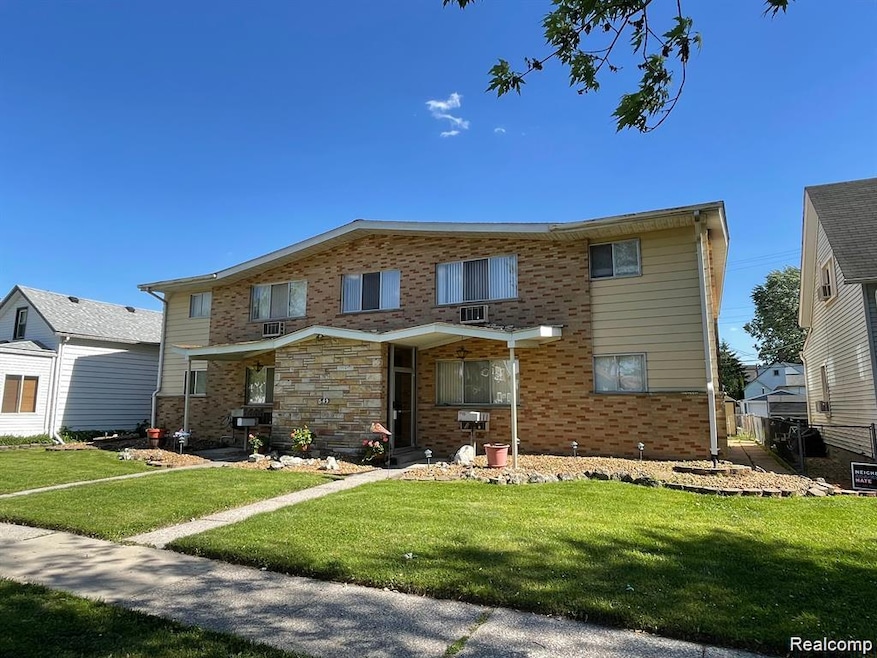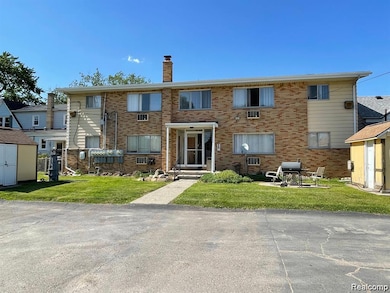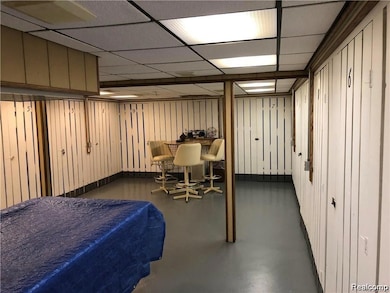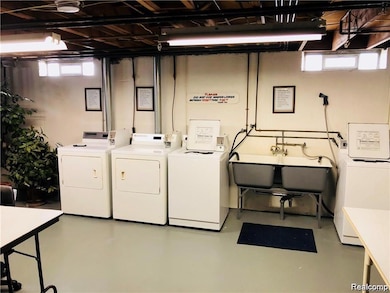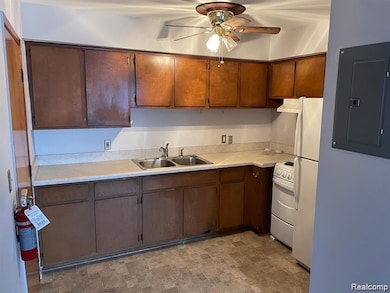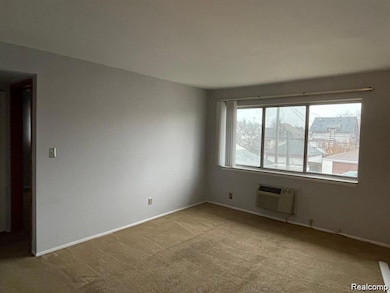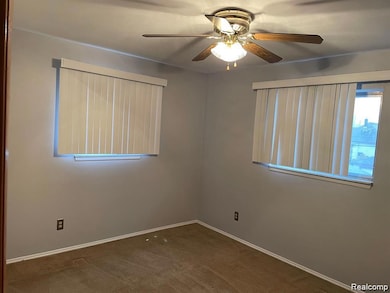8 Elm St Wyandotte, MI 48192
2
Beds
1
Bath
650
Sq Ft
10,019
Sq Ft Lot
Highlights
- 0.23 Acre Lot
- No HOA
- Cats Allowed
- Ground Level Unit
- Forced Air Heating System
- 4-minute walk to Bishop Park
About This Home
Apartment Building Located in walking distance to Downtown Wyandotte. Upper unit, 1 car assigned parking. Plus 2 private storage units in basement. Coin Laundry, all appliances included, Wall A/C unit. IF APPLICATION IS CONSIDERED, A LINK TO COMPLETE A BACKGROUND CHECK AND CREDIT CHECK WILL BE SENT DIRECTLY TO TENANT'S EMAIL ADDRESS. BATVI ALL MEASUREMENTS AND DATA APPROXIMATE AND NOT GUARANTEED
Home Details
Home Type
- Single Family
Year Built
- Built in 1964
Lot Details
- 10,019 Sq Ft Lot
- Lot Dimensions are 70 x 140
Parking
- 1 Parking Garage Space
Home Design
- Brick Exterior Construction
- Poured Concrete
Interior Spaces
- 650 Sq Ft Home
- 2-Story Property
- Finished Basement
Bedrooms and Bathrooms
- 2 Bedrooms
- 1 Full Bathroom
Location
- Ground Level Unit
Utilities
- Cooling System Mounted In Outer Wall Opening
- Forced Air Heating System
- Heating System Uses Natural Gas
Listing and Financial Details
- Security Deposit $1,275
- 12 Month Lease Term
- Application Fee: 200.00
- Assessor Parcel Number 57015170003000
Community Details
Overview
- No Home Owners Association
Pet Policy
- Cats Allowed
Map
Source: Realcomp
MLS Number: 20251002915
Nearby Homes
- 2827 Biddle Ave
- 20 Chestnut St
- 20 Chestnut St Unit 401 & 408
- 2715 Biddle Ave
- 3301 Biddle Ave Unit 9A
- 221 Oak St
- 2551 Biddle Ave
- 2543 Biddle Ave
- 423 Maple St
- 3352 4th St
- 335 Poplar St
- 428 Vinewood St
- 523 Orange St
- 3634 4th St
- 512 Poplar St
- 616 Superior Blvd
- 745 Eureka Rd
- 254 Cedar St
- 725 Orange St
- 618 Walnut St
