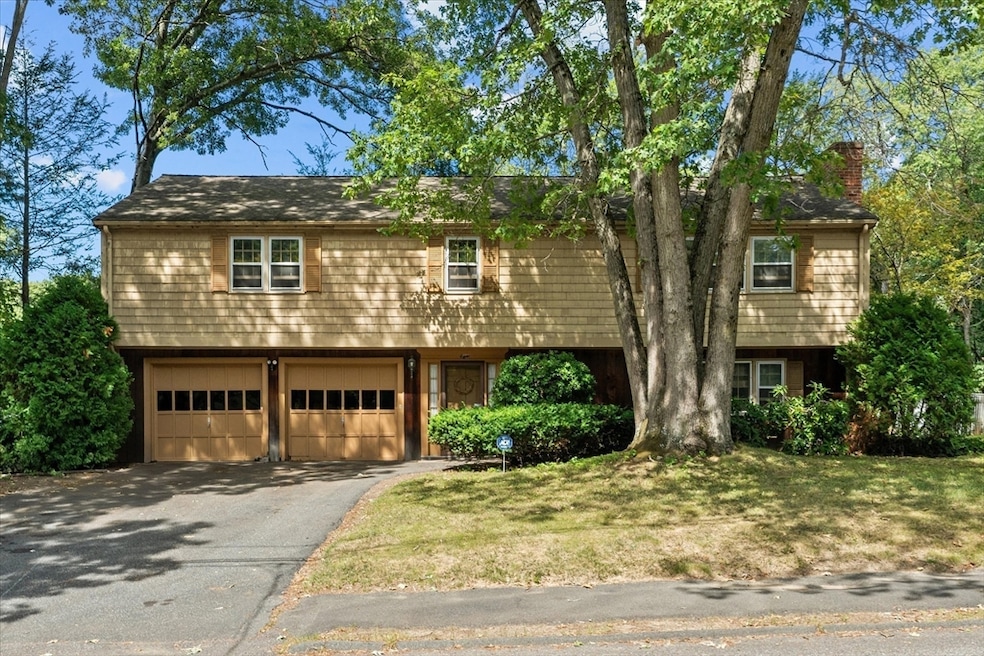
8 Emily Rd Framingham, MA 01701
Estimated payment $3,542/month
Highlights
- Popular Property
- Community Stables
- Open Floorplan
- Golf Course Community
- Medical Services
- Deck
About This Home
Large 4 bedroom, 2.5 bath Raised Ranch w/2 car attached garage in wonderful location! Main level has open floor plan & lovely Hardwood Floors throughout! Huge living room opens to formal dining room w/slider to deck! Eat in kitchen w/door to deck! Four large bedrooms, and primary with full bath and walk-in closet! Lower level has fireplaced family room with picture window! Huge laundry room/half bathroom w/double closets! Huge storage room/utility room leads to patio and private backyard! Oversized 2 car garage enters into large foyer with double closet! Fantastic side street location! Walk to everything—all schools, shops, restaurants, YMCA and just minutes to MA Pike and all major routes!
Home Details
Home Type
- Single Family
Est. Annual Taxes
- $6,826
Year Built
- Built in 1970
Lot Details
- 8,712 Sq Ft Lot
- Near Conservation Area
- Level Lot
Parking
- 2 Car Attached Garage
- Tuck Under Parking
- Garage Door Opener
- Driveway
- Open Parking
Home Design
- Raised Ranch Architecture
- Shingle Roof
- Concrete Perimeter Foundation
Interior Spaces
- Open Floorplan
- Wainscoting
- Light Fixtures
- Picture Window
- Sliding Doors
- Family Room with Fireplace
- Dining Area
- Exterior Basement Entry
Kitchen
- Range
- Microwave
- Dishwasher
- Disposal
Flooring
- Wood
- Wall to Wall Carpet
- Ceramic Tile
- Vinyl
Bedrooms and Bathrooms
- 4 Bedrooms
- Primary bedroom located on second floor
- Dual Closets
- Walk-In Closet
- Bathtub with Shower
- Separate Shower
Laundry
- Laundry Room
- Laundry on main level
- Laundry in Bathroom
- Dryer
- Washer
Outdoor Features
- Deck
Location
- Property is near public transit
- Property is near schools
Schools
- School Choice Elementary And Middle School
- Framingham High School
Utilities
- Window Unit Cooling System
- Heating System Uses Natural Gas
- Baseboard Heating
- 100 Amp Service
- Tankless Water Heater
Listing and Financial Details
- Assessor Parcel Number 495880
Community Details
Overview
- No Home Owners Association
Amenities
- Medical Services
- Shops
Recreation
- Golf Course Community
- Tennis Courts
- Community Pool
- Park
- Community Stables
- Jogging Path
- Bike Trail
Map
Home Values in the Area
Average Home Value in this Area
Tax History
| Year | Tax Paid | Tax Assessment Tax Assessment Total Assessment is a certain percentage of the fair market value that is determined by local assessors to be the total taxable value of land and additions on the property. | Land | Improvement |
|---|---|---|---|---|
| 2025 | $6,826 | $571,700 | $259,600 | $312,100 |
| 2024 | $6,613 | $530,700 | $231,800 | $298,900 |
| 2023 | $6,240 | $476,700 | $206,900 | $269,800 |
| 2022 | $5,947 | $432,800 | $187,700 | $245,100 |
| 2021 | $5,987 | $426,100 | $180,500 | $245,600 |
| 2020 | $5,999 | $400,500 | $164,000 | $236,500 |
| 2019 | $5,912 | $384,400 | $164,000 | $220,400 |
| 2018 | $5,833 | $357,400 | $157,800 | $199,600 |
| 2017 | $5,626 | $336,700 | $153,200 | $183,500 |
| 2016 | $5,518 | $317,500 | $153,200 | $164,300 |
| 2015 | $5,535 | $310,600 | $153,300 | $157,300 |
Property History
| Date | Event | Price | Change | Sq Ft Price |
|---|---|---|---|---|
| 09/04/2025 09/04/25 | For Sale | $549,900 | -- | $300 / Sq Ft |
Purchase History
| Date | Type | Sale Price | Title Company |
|---|---|---|---|
| Foreclosure Deed | -- | -- |
Mortgage History
| Date | Status | Loan Amount | Loan Type |
|---|---|---|---|
| Open | $517,500 | Reverse Mortgage Home Equity Conversion Mortgage |
Similar Homes in Framingham, MA
Source: MLS Property Information Network (MLS PIN)
MLS Number: 73426084
APN: FRAM-000071-000028-008235
- 12 Debra Ln
- 30 Donlon St
- 13 Campello Rd
- 6 Merlin St
- 108 Cherry St
- 28 Greenleaf Cir
- 447 Old Connecticut Path
- 177 Summer St
- 20 Ruth Dr
- 194 Beacon St
- 16 Lohnes Rd
- 15 Haynes Rd
- 145 Beacon St
- 12 Bryant Rd
- 20 Magnolia St
- 689 Old Connecticut Path
- 14 Victoria Garden Unit B
- 33 Highgate Rd
- 52 Lohnes Rd
- 17 Laclede Ave
- 10 Greenview St
- 161 Central St Unit 3
- 50 Dinsmore Ave
- 10 Centennial Place Unit 2
- 16 Centennial Place Unit 2
- 40 Cochituate Rd Unit 45
- 36 Delmar Ave
- 5-7 Oran Rd Unit 7
- 3 Chrysler Rd
- 325 Speen St
- 29 Underwood Ave
- 31 Underwood Ave
- 3 Superior Dr
- 11 Saratoga Ln
- 22 Bishop St
- 1 Glenbrook Rd
- 5 Leslie Rd
- 369 Grant St Unit 1
- 5 Georgetown Dr
- 15 Beulah St Unit 2






