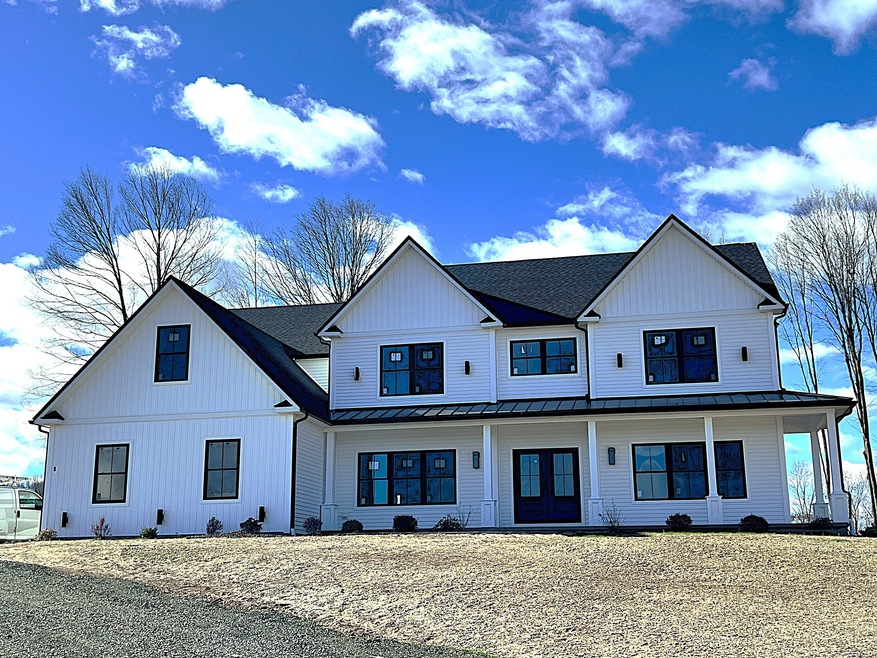
8 Empire Ct Unit 5 Cheshire, CT 06410
Highlights
- 1.21 Acre Lot
- Open Floorplan
- Attic
- Darcey School Rated A-
- Colonial Architecture
- 1 Fireplace
About This Home
As of December 2024Presenting.... The Quintessential Modern Farmhouse. To be built at 8 Empire Court! This TO BE BUILT custom colonial was thoughtfully designed to be Functional and Comfortable! On the exterior of the home will be white vinyl siding and black windows. The floor plan of this home possesses a timeless quality! It will have 5 generous sized bedrooms, one of which is located on the first floor, giving the option of the Primary suite being on either the 1st or 2nd floor. In the heart of the home you will find a spacious kitchen that can accommodate an oversized island and seamlessly flows into the 2 story Great Room. The second floor has 2 bedrooms that share a full bath, another bedroom with its own ensuite full bath, a laundry room and a fabulous Primary suite with 2 walk in closets and an ensuite bathroom. Additionally the second floor has a beautiful open rail overlooking into the Great Room. The iconic covered front porch provides a place to sit and rock away the day's stress! Did I mention the 3 car garage? Other plans are available to build.
Last Agent to Sell the Property
William Raveis Real Estate License #REB.0793913 Listed on: 03/27/2024

Home Details
Home Type
- Single Family
Est. Annual Taxes
- $3,994
Year Built
- Built in 2024
Lot Details
- 1.21 Acre Lot
- Property is zoned R-40
Home Design
- Home to be built
- Colonial Architecture
- Concrete Foundation
- Frame Construction
- Asphalt Shingled Roof
- Vinyl Siding
Interior Spaces
- 4,785 Sq Ft Home
- Open Floorplan
- 1 Fireplace
- Entrance Foyer
- Unfinished Basement
- Basement Fills Entire Space Under The House
- Attic or Crawl Hatchway Insulated
Bedrooms and Bathrooms
- 5 Bedrooms
Laundry
- Laundry in Mud Room
- Laundry Room
- Laundry on upper level
Parking
- 3 Car Garage
- Automatic Garage Door Opener
Schools
- Cheshire High School
Utilities
- Central Air
- Heating System Uses Propane
- Tankless Water Heater
- Propane Water Heater
- Fuel Tank Located in Ground
- Cable TV Available
Community Details
- Orchard View Subdivision
Listing and Financial Details
- Assessor Parcel Number 2769126
Ownership History
Purchase Details
Home Financials for this Owner
Home Financials are based on the most recent Mortgage that was taken out on this home.Similar Homes in Cheshire, CT
Home Values in the Area
Average Home Value in this Area
Purchase History
| Date | Type | Sale Price | Title Company |
|---|---|---|---|
| Warranty Deed | $1,350,000 | None Available | |
| Warranty Deed | $1,350,000 | None Available |
Mortgage History
| Date | Status | Loan Amount | Loan Type |
|---|---|---|---|
| Open | $1,214,850 | Purchase Money Mortgage | |
| Closed | $1,214,850 | Purchase Money Mortgage |
Property History
| Date | Event | Price | Change | Sq Ft Price |
|---|---|---|---|---|
| 12/05/2024 12/05/24 | Sold | $1,403,378 | +4.0% | $293 / Sq Ft |
| 03/27/2024 03/27/24 | Pending | -- | -- | -- |
| 03/27/2024 03/27/24 | For Sale | $1,350,000 | -- | $282 / Sq Ft |
Tax History Compared to Growth
Tax History
| Year | Tax Paid | Tax Assessment Tax Assessment Total Assessment is a certain percentage of the fair market value that is determined by local assessors to be the total taxable value of land and additions on the property. | Land | Improvement |
|---|---|---|---|---|
| 2024 | $3,994 | $145,460 | $145,460 | $0 |
| 2023 | $4,961 | $141,390 | $141,390 | $0 |
| 2022 | $4,853 | $141,390 | $141,390 | $0 |
Agents Affiliated with this Home
-
Dori Degennaro

Seller's Agent in 2024
Dori Degennaro
William Raveis Real Estate
(860) 301-7794
11 in this area
64 Total Sales
-
Anne DeGregorio

Buyer's Agent in 2024
Anne DeGregorio
Press/Cuozzo Realtors
(203) 415-0499
2 in this area
76 Total Sales
Map
Source: SmartMLS
MLS Number: 24006306
APN: CHES M:58 B:93 L:
- 6 Melrose Dr Unit Lot 10
- 11 Melrose Dr Unit 5
- 9 Melrose Dr Unit 6
- 41 Wallingford Rd
- 85 Ridgeview Place
- 453 E Mitchell Ave Unit 453
- 41 Surrey Dr
- 3 Melrose Dr Unit Lot 9
- 26 Williams Rd
- 320 Highland Ave
- 48 Warren St
- 490 Oak Ave Unit 44
- 486 Oak Ave Unit 50
- 482 Oak Ave Unit 60
- 21 Melrose Dr Unit Lot 2
- 498 Oak Ave Unit 26
- 454 Castle Glenn
- 15 Melrose Dr Unit Lot 4
- 25 Atwater Place
- 60 Holly Rd
