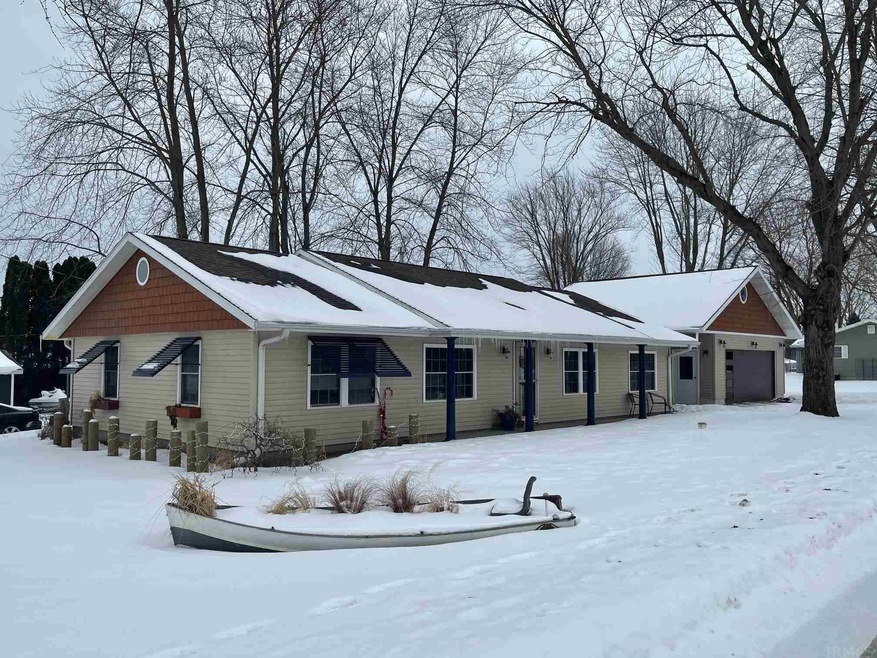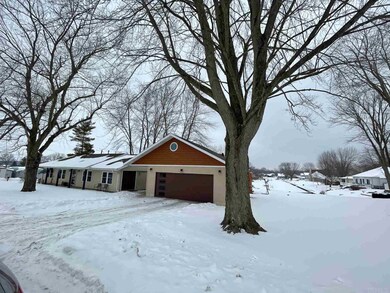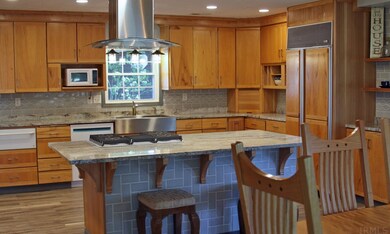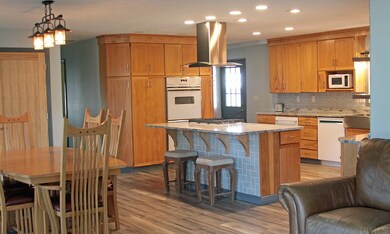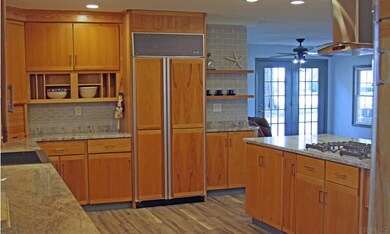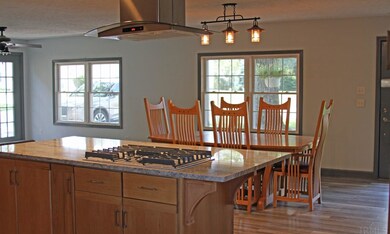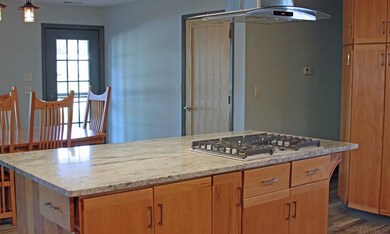
8 Ems T16a Ln Leesburg, IN 46538
Highlights
- Deeded Waterfront Access Rights
- Waterfront
- Lake, Pond or Stream
- Primary Bedroom Suite
- Open Floorplan
- Ranch Style House
About This Home
As of February 2023Showings only for individuals who clearly understand there is currently no rights available to the owner of this home to install or maintain a dock on the channel. Completely remodeled showcase ranch. Custom Hickory Cabinets and Custom wood working throughout. Recently remodeled with thoughtful touches inside and out! Outside features a new oversized 2 car garage, hurricane shutters. Inside features new flooring and lighting throughout, an open concept, perfect for entertaining guests. The master bedroom has a private bath, walk in closet with washer/dryer hookup. The large kitchen has refinished natural hickory kitchen cabinets, wood paneled front subzero fridge, eat at bar, large pantry, wet bar, warming drawer and pullout spice rack. New items include stainless steel hanging hood vent, gas cook-top, dishwasher, microwave, stainless steel farmhouse sink, and granite counter tops. Great opportunity to own a home close to Warsaw with the Lake atmosphere.
Home Details
Home Type
- Single Family
Est. Annual Taxes
- $942
Year Built
- Built in 1962
Lot Details
- 9,148 Sq Ft Lot
- Lot Dimensions are 155x60
- Waterfront
- Backs to Open Ground
- Corner Lot
Parking
- 2 Car Detached Garage
- Garage Door Opener
- Gravel Driveway
Home Design
- Ranch Style House
- Slab Foundation
- Shingle Roof
- Vinyl Construction Material
Interior Spaces
- 1,431 Sq Ft Home
- Open Floorplan
- Double Pane Windows
- ENERGY STAR Qualified Windows
- Insulated Windows
- Pocket Doors
- Insulated Doors
- Storm Doors
Kitchen
- Electric Oven or Range
- Kitchen Island
- Stone Countertops
- Built-In or Custom Kitchen Cabinets
Flooring
- Laminate
- Vinyl
Bedrooms and Bathrooms
- 3 Bedrooms
- Primary Bedroom Suite
- Walk-In Closet
- 2 Full Bathrooms
- Bathtub with Shower
Laundry
- Laundry on main level
- Electric Dryer Hookup
Outdoor Features
- Deeded Waterfront Access Rights
- Access To Lake
- Waterski or Wakeboard
- Lake, Pond or Stream
- Covered patio or porch
Schools
- North Webster Elementary School
- Wawasee Middle School
- Wawasee High School
Utilities
- Forced Air Heating and Cooling System
- Private Company Owned Well
- Well
- Septic System
Listing and Financial Details
- Assessor Parcel Number 43-08-18-200-208.000-023
Ownership History
Purchase Details
Home Financials for this Owner
Home Financials are based on the most recent Mortgage that was taken out on this home.Purchase Details
Home Financials for this Owner
Home Financials are based on the most recent Mortgage that was taken out on this home.Purchase Details
Home Financials for this Owner
Home Financials are based on the most recent Mortgage that was taken out on this home.Purchase Details
Purchase Details
Similar Homes in Leesburg, IN
Home Values in the Area
Average Home Value in this Area
Purchase History
| Date | Type | Sale Price | Title Company |
|---|---|---|---|
| Warranty Deed | $252,500 | -- | |
| Warranty Deed | -- | None Available | |
| Deed | $130,000 | Metropolitan Title Of In Llc | |
| Warranty Deed | $31,000 | Statewide Title | |
| Sheriffs Deed | -- | None Available |
Mortgage History
| Date | Status | Loan Amount | Loan Type |
|---|---|---|---|
| Previous Owner | $235,554 | FHA | |
| Previous Owner | $94,535 | Future Advance Clause Open End Mortgage | |
| Previous Owner | $80,000 | New Conventional |
Property History
| Date | Event | Price | Change | Sq Ft Price |
|---|---|---|---|---|
| 02/28/2023 02/28/23 | Sold | $252,500 | -2.9% | $176 / Sq Ft |
| 01/02/2023 01/02/23 | Pending | -- | -- | -- |
| 12/26/2022 12/26/22 | For Sale | $260,000 | +8.4% | $182 / Sq Ft |
| 05/26/2021 05/26/21 | Sold | $239,900 | -2.0% | $168 / Sq Ft |
| 05/24/2021 05/24/21 | Pending | -- | -- | -- |
| 05/14/2021 05/14/21 | For Sale | $244,900 | 0.0% | $171 / Sq Ft |
| 05/14/2021 05/14/21 | Price Changed | $244,900 | +2.1% | $171 / Sq Ft |
| 04/11/2021 04/11/21 | Pending | -- | -- | -- |
| 03/12/2021 03/12/21 | Price Changed | $239,900 | -2.0% | $168 / Sq Ft |
| 02/10/2021 02/10/21 | For Sale | $244,900 | +88.4% | $171 / Sq Ft |
| 05/21/2019 05/21/19 | Sold | $130,000 | -18.2% | $91 / Sq Ft |
| 05/04/2019 05/04/19 | Pending | -- | -- | -- |
| 07/28/2018 07/28/18 | Price Changed | $159,000 | -5.4% | $111 / Sq Ft |
| 06/29/2018 06/29/18 | Price Changed | $168,000 | -6.7% | $117 / Sq Ft |
| 06/05/2018 06/05/18 | For Sale | $180,000 | -- | $126 / Sq Ft |
Tax History Compared to Growth
Tax History
| Year | Tax Paid | Tax Assessment Tax Assessment Total Assessment is a certain percentage of the fair market value that is determined by local assessors to be the total taxable value of land and additions on the property. | Land | Improvement |
|---|---|---|---|---|
| 2024 | $1,216 | $246,400 | $27,600 | $218,800 |
| 2023 | $885 | $233,800 | $27,600 | $206,200 |
| 2022 | $1,967 | $222,400 | $27,600 | $194,800 |
| 2021 | $1,728 | $165,200 | $23,500 | $141,700 |
| 2020 | $1,032 | $103,200 | $23,500 | $79,700 |
| 2019 | $942 | $95,700 | $20,900 | $74,800 |
| 2018 | $817 | $90,800 | $20,900 | $69,900 |
| 2017 | $794 | $86,400 | $20,900 | $65,500 |
| 2016 | $662 | $83,200 | $20,900 | $62,300 |
| 2014 | $702 | $80,100 | $20,600 | $59,500 |
| 2013 | $702 | $80,900 | $20,600 | $60,300 |
Agents Affiliated with this Home
-
Julie Hall

Seller's Agent in 2023
Julie Hall
Patton Hall Real Estate
(574) 268-7645
993 Total Sales
-
Toni Derry
T
Buyer's Agent in 2023
Toni Derry
ERA Crossroads
(574) 377-1529
14 Total Sales
-
Dave Gall

Seller's Agent in 2021
Dave Gall
Coldwell Banker Real Estate Group
(260) 466-2266
163 Total Sales
-
Keith Kaufman
K
Buyer's Agent in 2019
Keith Kaufman
Coldwell Banker Real Estate Group
(574) 268-3400
3 Total Sales
Map
Source: Indiana Regional MLS
MLS Number: 202104704
APN: 43-08-18-200-208.000-023
- 75 Ems T16 Ln
- 40 Ems T15a Ln
- 40 Ems T15b Ln
- 4630 E Armstrong Rd
- LOT 10 Ems T14 Ln
- LOT 11 Ems T14 Ln
- LOT 9 Ems T14 Ln
- 14 Ems T14 Ln
- 5188 N 475 E
- 271 Ems T13 Ln
- 18 Ems T13e Ln
- 14 Ems T41 Ln
- 4116 E Stanton Rd
- 3865 E Forest Glen Ave
- TBD Brandywine Ln Unit Lot 2 & part of Lot
- 426 Ems T26 Ln
- 3218 E Armstrong Rd
- 387 Ems T26 Ln
- 54 Ems B38a Ln
- 52 Ems B40 Ln
