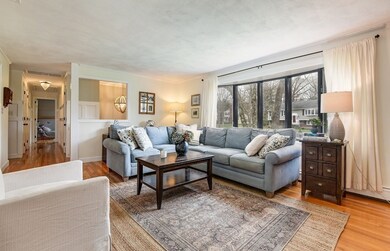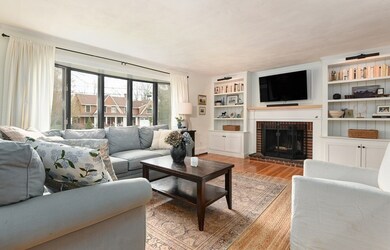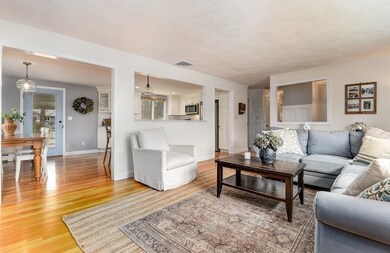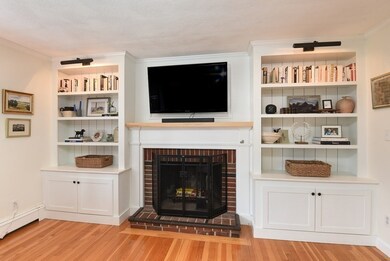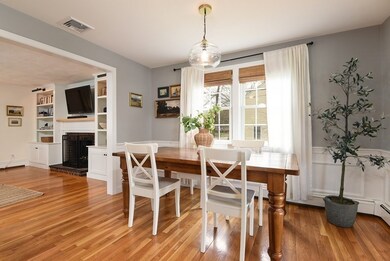
8 Erik Rd Medfield, MA 02052
Highlights
- Open Floorplan
- Custom Closet System
- Wooded Lot
- Memorial School Rated A-
- Landscaped Professionally
- Engineered Wood Flooring
About This Home
As of June 2022Sought after Pine Needle Park neighborhood! Refreshing renovations abound in this lovely Split-level home. Featuring: Hardwood floors, updated windows, beautiful custom millwork with architectural detail. Wonderful open floor plan! Fireplace living room and built-in cabinets with library lighting (2020). New open concept living, kitchen and dining room combination. Enjoy cooking your culinary delights in your new Carrera Marble kitchen (2016). Three spacious bedrooms including a gracious Primary en-suite (2022) and main bath. LL renovated expansive family room with custom built-in entertainment center (2021). Great screened in porch off kitchen overlooking the huge, landscaped yard w/ playset and fire-pit surround. 2 car garage, New Central air (2022) updated electric (2016), new heating system (2017), An abundance of renovations! (See list). This home is not to be missed!!!
Last Agent to Sell the Property
Berkshire Hathaway HomeServices Commonwealth Real Estate Listed on: 05/05/2022

Home Details
Home Type
- Single Family
Est. Annual Taxes
- $9,551
Year Built
- Built in 1970 | Remodeled
Lot Details
- 0.49 Acre Lot
- Property fronts an easement
- Near Conservation Area
- Fenced
- Landscaped Professionally
- Level Lot
- Cleared Lot
- Wooded Lot
Parking
- 2 Car Attached Garage
- Tuck Under Parking
- Side Facing Garage
- Garage Door Opener
- Driveway
- Open Parking
- Off-Street Parking
Home Design
- Split Level Home
- Frame Construction
- Shingle Roof
- Concrete Perimeter Foundation
Interior Spaces
- 1,651 Sq Ft Home
- Open Floorplan
- Recessed Lighting
- Decorative Lighting
- Bay Window
- Living Room with Fireplace
- Dining Area
- Screened Porch
- Washer and Dryer
Kitchen
- Stove
- Range
- Microwave
- Dishwasher
- Kitchen Island
- Solid Surface Countertops
Flooring
- Engineered Wood
- Stone
- Ceramic Tile
Bedrooms and Bathrooms
- 3 Bedrooms
- Primary Bedroom on Main
- Custom Closet System
- Pedestal Sink
- Separate Shower
Finished Basement
- Walk-Out Basement
- Basement Fills Entire Space Under The House
- Interior and Exterior Basement Entry
- Garage Access
- Laundry in Basement
Outdoor Features
- Patio
- Rain Gutters
Location
- Property is near schools
Schools
- Mem/Wheel/Dale Elementary School
- Blake Middle School
- MHS High School
Utilities
- Central Air
- 1 Cooling Zone
- 1 Heating Zone
- Heating System Uses Natural Gas
- Baseboard Heating
- 200+ Amp Service
- Natural Gas Connected
- Gas Water Heater
Listing and Financial Details
- Assessor Parcel Number 115031
Community Details
Recreation
- Tennis Courts
- Park
- Jogging Path
Additional Features
- Pine Needle Park Subdivision
- Shops
Ownership History
Purchase Details
Home Financials for this Owner
Home Financials are based on the most recent Mortgage that was taken out on this home.Purchase Details
Similar Homes in Medfield, MA
Home Values in the Area
Average Home Value in this Area
Purchase History
| Date | Type | Sale Price | Title Company |
|---|---|---|---|
| Not Resolvable | $480,000 | -- | |
| Deed | $246,000 | -- | |
| Deed | $246,000 | -- |
Mortgage History
| Date | Status | Loan Amount | Loan Type |
|---|---|---|---|
| Open | $720,000 | Purchase Money Mortgage | |
| Closed | $100,000 | Credit Line Revolving | |
| Closed | $417,000 | New Conventional | |
| Previous Owner | $189,000 | No Value Available | |
| Previous Owner | $175,000 | No Value Available | |
| Previous Owner | $175,600 | No Value Available |
Property History
| Date | Event | Price | Change | Sq Ft Price |
|---|---|---|---|---|
| 06/13/2022 06/13/22 | Sold | $900,000 | +12.5% | $545 / Sq Ft |
| 05/11/2022 05/11/22 | Pending | -- | -- | -- |
| 05/05/2022 05/05/22 | For Sale | $799,900 | +66.6% | $484 / Sq Ft |
| 02/27/2015 02/27/15 | Sold | $480,000 | 0.0% | $291 / Sq Ft |
| 01/08/2015 01/08/15 | Off Market | $480,000 | -- | -- |
| 12/22/2014 12/22/14 | For Sale | $489,900 | +2.1% | $297 / Sq Ft |
| 12/13/2014 12/13/14 | Off Market | $480,000 | -- | -- |
| 10/30/2014 10/30/14 | For Sale | $489,900 | -- | $297 / Sq Ft |
Tax History Compared to Growth
Tax History
| Year | Tax Paid | Tax Assessment Tax Assessment Total Assessment is a certain percentage of the fair market value that is determined by local assessors to be the total taxable value of land and additions on the property. | Land | Improvement |
|---|---|---|---|---|
| 2025 | $11,675 | $846,000 | $473,000 | $373,000 |
| 2024 | $11,249 | $768,400 | $424,200 | $344,200 |
| 2023 | $10,809 | $700,500 | $406,500 | $294,000 |
| 2022 | $9,551 | $548,300 | $388,800 | $159,500 |
| 2021 | $9,407 | $529,700 | $385,300 | $144,400 |
| 2020 | $9,200 | $516,000 | $376,500 | $139,500 |
| 2019 | $8,978 | $502,400 | $365,900 | $136,500 |
| 2018 | $8,273 | $485,800 | $353,500 | $132,300 |
| 2017 | $7,849 | $464,700 | $350,000 | $114,700 |
| 2016 | $7,782 | $464,600 | $350,000 | $114,600 |
| 2015 | $7,248 | $451,900 | $340,300 | $111,600 |
| 2014 | $6,645 | $412,200 | $300,600 | $111,600 |
Agents Affiliated with this Home
-
Laura Schindler

Seller's Agent in 2022
Laura Schindler
Berkshire Hathaway HomeServices Commonwealth Real Estate
(617) 921-2920
2 in this area
31 Total Sales
-
Less Arnold

Buyer's Agent in 2022
Less Arnold
Compass
(617) 206-3333
1 in this area
68 Total Sales
-
David Derian

Seller's Agent in 2015
David Derian
Berkshire Hathaway HomeServices Page Realty
(508) 359-2331
12 in this area
39 Total Sales
Map
Source: MLS Property Information Network (MLS PIN)
MLS Number: 72977263
APN: MEDF-000058-000000-000151
- 101 Green St
- 13 Tamarack Rd
- 2 Minuteman Rd
- 3 Shining Valley Cir
- 355 Main St Unit 1
- 357 Main St Unit 3
- 5 Shining Valley Cir
- 14 Pound St
- 9 Wildwood Dr
- 46 Frairy St
- 34 Frairy St
- 339 North St
- 19 Eastmount Rd
- 89 Pleasant St Unit B4
- 94 Pleasant St
- 5 Maple St Unit 5
- 10 Maple St
- 29 Philip St
- 663 Main St
- 8 Hamlins Crossing

