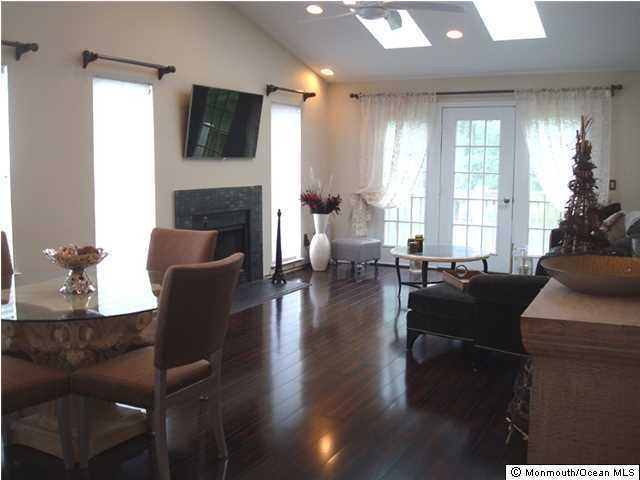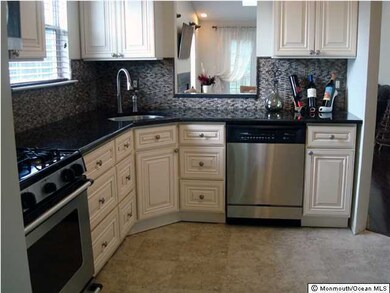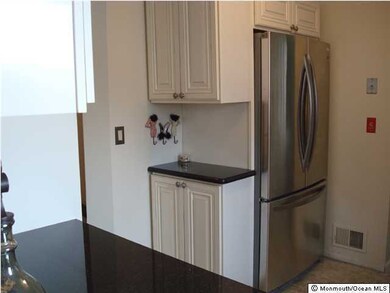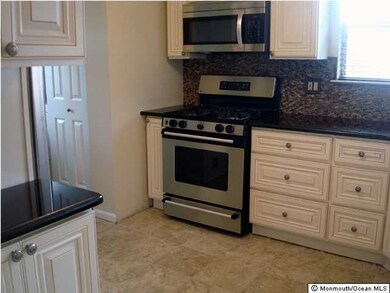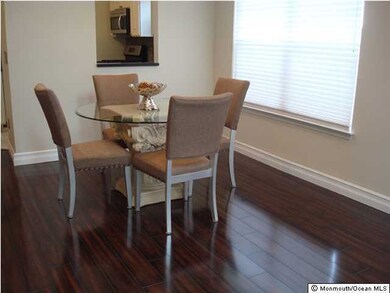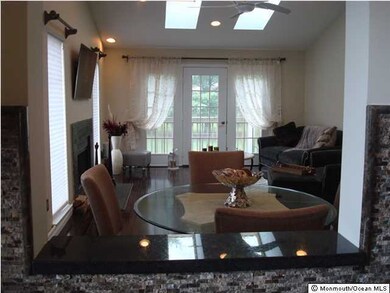
8 Evergreen Ct Unit 104 Freehold, NJ 07728
Stonehurst NeighborhoodHighlights
- Golf Course Community
- Fitness Center
- New Kitchen
- Freehold Township High School Rated A-
- Outdoor Pool
- Deck
About This Home
As of November 2014Shows like a model!! This home has been completely and beautifully renovated. From the cream glazed cabinets with granite counters, SS appliances and designer backsplash, to the impeccably redone bath with stunning vanity and tiles, to the tiled fireplace and magnificent floors. Home has been professionally painted in neutral tones, new carpet in master and stairs. Skylights, cathedral ceiling...and more. Spectacular view from French doors leading out to terrace. Absolutely move-in condition!
Last Agent to Sell the Property
C21/ Mack Morris Iris Lurie License #0559633 Listed on: 07/26/2014

Property Details
Home Type
- Condominium
Est. Annual Taxes
- $6,032
Year Built
- Built in 1989
Lot Details
- Landscaped
HOA Fees
- $260 Monthly HOA Fees
Parking
- 1 Car Direct Access Garage
- Garage Door Opener
- Off-Street Parking
Home Design
- Slab Foundation
- Mirrored Walls
- Vinyl Siding
Interior Spaces
- 1-Story Property
- Built-In Features
- Tray Ceiling
- Ceiling Fan
- Skylights
- Recessed Lighting
- Light Fixtures
- Wood Burning Fireplace
- Blinds
- French Doors
- Entrance Foyer
- Living Room
Kitchen
- New Kitchen
- Stove
- Microwave
- Dishwasher
- Granite Countertops
Flooring
- Wall to Wall Carpet
- Laminate
- Ceramic Tile
Bedrooms and Bathrooms
- 2 Bedrooms
- Primary bedroom located on second floor
- 1 Full Bathroom
- Primary Bathroom Bathtub Only
Laundry
- Laundry Room
- Dryer
- Washer
Outdoor Features
- Outdoor Pool
- Basketball Court
- Deck
Schools
- W. Freehold Elementary School
- Clifton T. Barkalow Middle School
Utilities
- Forced Air Heating and Cooling System
- Heating System Uses Natural Gas
- Natural Gas Water Heater
Listing and Financial Details
- Assessor Parcel Number 00086000000012
Community Details
Overview
- Association fees include trash, common area, exterior maint, mgmt fees, pool, rec facility, snow removal
- Raintree Subdivision, Omega Ii Floorplan
- On-Site Maintenance
Amenities
- Common Area
- Recreation Room
Recreation
- Golf Course Community
- Tennis Courts
- Community Basketball Court
- Fitness Center
- Community Pool
- Jogging Path
- Snow Removal
Pet Policy
- Dogs and Cats Allowed
Security
- Security Guard
- Resident Manager or Management On Site
Ownership History
Purchase Details
Home Financials for this Owner
Home Financials are based on the most recent Mortgage that was taken out on this home.Purchase Details
Home Financials for this Owner
Home Financials are based on the most recent Mortgage that was taken out on this home.Purchase Details
Home Financials for this Owner
Home Financials are based on the most recent Mortgage that was taken out on this home.Purchase Details
Home Financials for this Owner
Home Financials are based on the most recent Mortgage that was taken out on this home.Purchase Details
Home Financials for this Owner
Home Financials are based on the most recent Mortgage that was taken out on this home.Similar Homes in Freehold, NJ
Home Values in the Area
Average Home Value in this Area
Purchase History
| Date | Type | Sale Price | Title Company |
|---|---|---|---|
| Bargain Sale Deed | $225,000 | Agent For Old Republic Natl | |
| Deed | $157,000 | Agent For Old Republic | |
| Bargain Sale Deed | $258,500 | Realty Guardian-Direct Title | |
| Deed | $216,350 | -- | |
| Deed | $107,900 | -- |
Mortgage History
| Date | Status | Loan Amount | Loan Type |
|---|---|---|---|
| Open | $208,125 | New Conventional | |
| Previous Owner | $125,600 | New Conventional | |
| Previous Owner | $232,650 | Purchase Money Mortgage | |
| Previous Owner | $25,000 | Future Advance Clause Open End Mortgage | |
| Previous Owner | $188,000 | New Conventional | |
| Previous Owner | $186,350 | No Value Available | |
| Previous Owner | $70,100 | No Value Available |
Property History
| Date | Event | Price | Change | Sq Ft Price |
|---|---|---|---|---|
| 11/14/2014 11/14/14 | Sold | $225,000 | +43.3% | $212 / Sq Ft |
| 03/25/2013 03/25/13 | Sold | $157,000 | -- | $148 / Sq Ft |
Tax History Compared to Growth
Tax History
| Year | Tax Paid | Tax Assessment Tax Assessment Total Assessment is a certain percentage of the fair market value that is determined by local assessors to be the total taxable value of land and additions on the property. | Land | Improvement |
|---|---|---|---|---|
| 2024 | $6,032 | $345,900 | $159,000 | $186,900 |
| 2023 | $6,032 | $323,600 | $155,000 | $168,600 |
| 2022 | $5,125 | $265,300 | $105,000 | $160,300 |
| 2021 | $5,125 | $237,700 | $90,000 | $147,700 |
| 2020 | $4,852 | $223,600 | $80,000 | $143,600 |
| 2019 | $4,859 | $222,400 | $80,000 | $142,400 |
| 2018 | $4,803 | $215,000 | $80,000 | $135,000 |
| 2017 | $4,785 | $210,800 | $80,000 | $130,800 |
| 2016 | $4,830 | $208,300 | $80,000 | $128,300 |
| 2015 | $4,949 | $216,000 | $80,000 | $136,000 |
| 2014 | $4,243 | $177,600 | $60,000 | $117,600 |
Agents Affiliated with this Home
-
Sheryl Kerner

Seller's Agent in 2014
Sheryl Kerner
C21/ Mack Morris Iris Lurie
(732) 492-1238
2 in this area
51 Total Sales
-
DIANE WEST

Buyer's Agent in 2014
DIANE WEST
Berkshire Hathaway HomeServices Fox & Roach - Ocean
22 Total Sales
-
J
Seller's Agent in 2013
Jamie Stimpson
Keller Williams Realty West Monmouth
Map
Source: MOREMLS (Monmouth Ocean Regional REALTORS®)
MLS Number: 21428452
APN: 17-00086-15-00001-08-S04
- 30 Evergreen Ct Unit 430
- 49 Poplar Place
- 68 Greenwood Dr
- 213 Peach Tree Place
- 178 Loganberry Ln
- 1 Flintlock Rd
- 6 Pagoda Ln
- 32 Tulip Ln
- 101 Almond Rd
- 283 Lily Ln
- 106 Almond Rd
- 280 Tulip Ln
- 50 Locust Ct
- 66 Potter Rd
- 56 Hazel Dr
- 48 Scarborough Ct Unit 7
- 45 Liverpool Ct Unit 9
- 33 Oliver Ct Unit 1
- 530 Turtle Hollow Dr
- 390 Iron Bridge Rd
