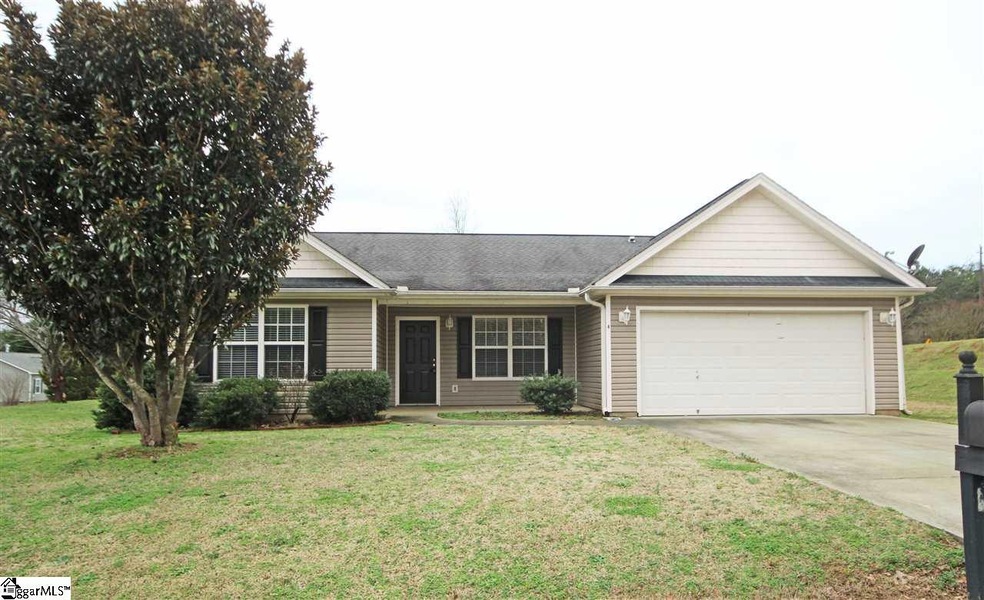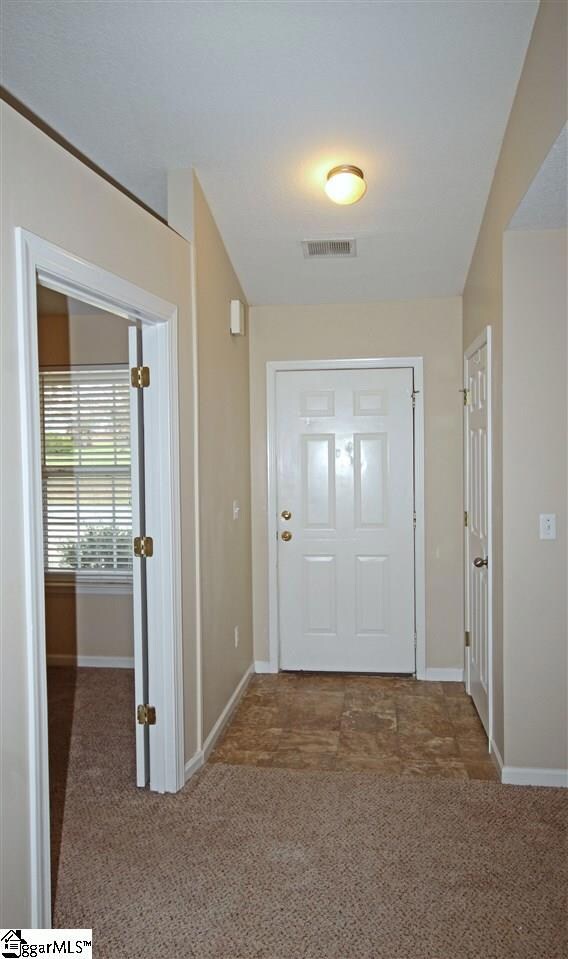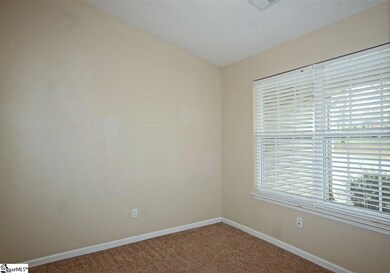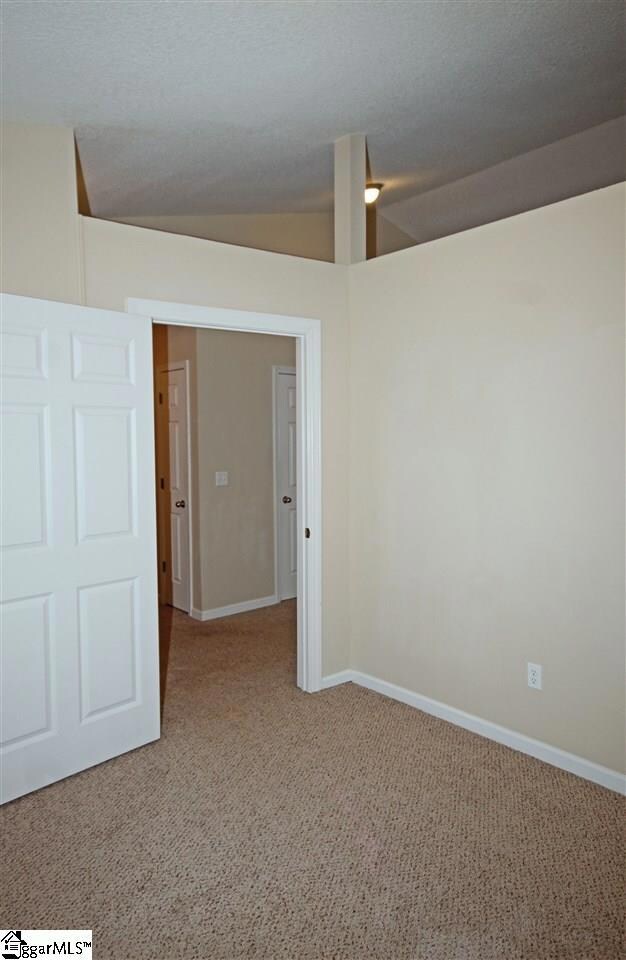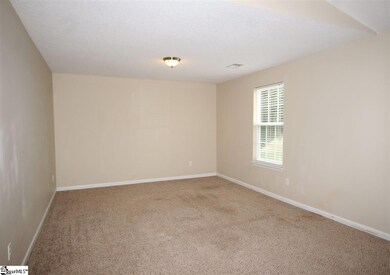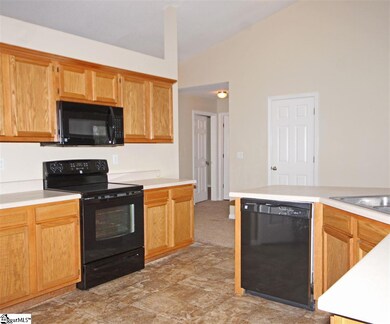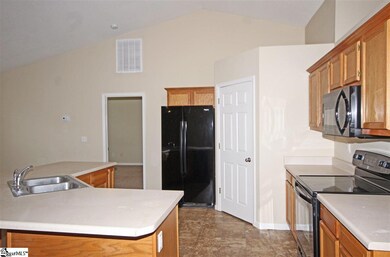
Estimated Value: $262,000 - $330,000
Highlights
- Open Floorplan
- Ranch Style House
- Great Room
- Skyland Elementary School Rated A-
- Cathedral Ceiling
- Home Office
About This Home
As of September 2020Ideally located on a +/-.60 acre lot with a peaceful rural setting and no home owner’s association, this hard to find vinyl ranch is just what you have been searching for! Picture perfect curb appeal is created by a charming covered front porch, manicured landscaping, and a front entry double Garage. A sought-after open floor plan can be found inside along with a soaring cathedral ceiling that adds to the home’s spacious feel. Beyond the welcoming Foyer, you will be thrilled to find a Home Office with neutral carpet and stylish 2” blinds. Neutral carpet also defines the Great Room and adjoining Dining Room, both of which have easy access to the rear patio. The Kitchen not only showcases an efficient design, but also a center island workspace with snack bar, loads of honey toned cabinetry, a full black appliance package and even a shelved pantry. The bedrooms are situated in the desired “split plan,” which allows for maximum privacy. The Master Suite is a restful retreat where you can unwind at the end of a long day. In addition to the bedroom, it offers a big walk-in closet, extended vanity with a make-up desk, garden tub, and a separate shower. Both secondary bedrooms have also been styled with soft neutral carpet. Great closet space, and flush mount lighting. They share a centrally located hall bath equipped with a tub/shower combination, single vanity, and easy to clean vinyl flooring. In addition to the rear patio, be sure not to miss the open backyard, new roof (2020), or the newer HVAC system (2014). 8 Exodus Way is just a short drive from downtown Greer and all of the amenities of the Wade Hampton Blvd. corridor.
Last Agent to Sell the Property
Carolina Moves, LLC License #96584 Listed on: 02/21/2020
Home Details
Home Type
- Single Family
Est. Annual Taxes
- $2,970
Year Built
- 2004
Lot Details
- 0.6 Acre Lot
- Lot Dimensions are 125x198x125x205
- Cul-De-Sac
- Level Lot
Home Design
- Ranch Style House
- Slab Foundation
- Architectural Shingle Roof
- Vinyl Siding
Interior Spaces
- 1,640 Sq Ft Home
- 1,600-1,799 Sq Ft Home
- Open Floorplan
- Cathedral Ceiling
- Great Room
- Living Room
- Dining Room
- Home Office
- Pull Down Stairs to Attic
- Fire and Smoke Detector
Kitchen
- Self-Cleaning Oven
- Free-Standing Electric Range
- Built-In Microwave
- Dishwasher
- Laminate Countertops
- Disposal
Flooring
- Carpet
- Vinyl
Bedrooms and Bathrooms
- 3 Main Level Bedrooms
- Walk-In Closet
- 2 Full Bathrooms
- Garden Bath
- Separate Shower
Laundry
- Laundry Room
- Laundry on main level
Parking
- 2 Car Attached Garage
- Garage Door Opener
Outdoor Features
- Patio
- Front Porch
Utilities
- Forced Air Heating and Cooling System
- Underground Utilities
- Electric Water Heater
- Septic Tank
- Satellite Dish
- Cable TV Available
Community Details
- Mt Lebanon Est Subdivision
Listing and Financial Details
- Tax Lot 2
Ownership History
Purchase Details
Home Financials for this Owner
Home Financials are based on the most recent Mortgage that was taken out on this home.Purchase Details
Home Financials for this Owner
Home Financials are based on the most recent Mortgage that was taken out on this home.Purchase Details
Purchase Details
Home Financials for this Owner
Home Financials are based on the most recent Mortgage that was taken out on this home.Purchase Details
Similar Homes in Greer, SC
Home Values in the Area
Average Home Value in this Area
Purchase History
| Date | Buyer | Sale Price | Title Company |
|---|---|---|---|
| Moore Benjamin | $199,900 | None Available | |
| Frost Theodore J | $118,000 | None Available | |
| Lasalle Bank Na | $2,500 | None Available | |
| Henson Kevin | $129,500 | -- | |
| Celerity Llc | $103,200 | -- |
Mortgage History
| Date | Status | Borrower | Loan Amount |
|---|---|---|---|
| Previous Owner | Moore Benjamin | $204,497 | |
| Previous Owner | Frost Theodore J | $130,173 | |
| Previous Owner | Frost Theodore J | $118,000 | |
| Previous Owner | Henson Kevin | $123,025 |
Property History
| Date | Event | Price | Change | Sq Ft Price |
|---|---|---|---|---|
| 09/24/2020 09/24/20 | Sold | $199,900 | 0.0% | $125 / Sq Ft |
| 06/26/2020 06/26/20 | Price Changed | $199,900 | -2.4% | $125 / Sq Ft |
| 02/21/2020 02/21/20 | For Sale | $204,900 | 0.0% | $128 / Sq Ft |
| 05/14/2018 05/14/18 | Rented | $1,395 | -2.1% | -- |
| 05/14/2018 05/14/18 | Under Contract | -- | -- | -- |
| 04/04/2018 04/04/18 | For Rent | $1,425 | +10.0% | -- |
| 01/08/2016 01/08/16 | Rented | $1,295 | +3.6% | -- |
| 01/08/2016 01/08/16 | Under Contract | -- | -- | -- |
| 02/11/2015 02/11/15 | For Rent | $1,250 | -- | -- |
Tax History Compared to Growth
Tax History
| Year | Tax Paid | Tax Assessment Tax Assessment Total Assessment is a certain percentage of the fair market value that is determined by local assessors to be the total taxable value of land and additions on the property. | Land | Improvement |
|---|---|---|---|---|
| 2024 | $1,284 | $7,740 | $560 | $7,180 |
| 2023 | $1,284 | $7,740 | $560 | $7,180 |
| 2022 | $1,197 | $7,740 | $560 | $7,180 |
| 2021 | $1,185 | $7,740 | $560 | $7,180 |
| 2020 | $2,979 | $9,560 | $830 | $8,730 |
| 2019 | $2,970 | $9,560 | $830 | $8,730 |
| 2018 | $2,909 | $9,560 | $830 | $8,730 |
| 2017 | $2,823 | $9,560 | $830 | $8,730 |
| 2016 | $2,742 | $159,300 | $13,770 | $145,530 |
| 2015 | $960 | $159,300 | $13,770 | $145,530 |
| 2014 | $834 | $138,535 | $11,982 | $126,553 |
Agents Affiliated with this Home
-
Jennifer Pruitt

Seller's Agent in 2020
Jennifer Pruitt
Carolina Moves, LLC
(864) 506-4748
45 Total Sales
-
Keith Lunsford

Buyer's Agent in 2020
Keith Lunsford
RE/MAX
(864) 616-0635
66 Total Sales
-
C
Seller's Agent in 2018
Christina Kopec-Duhr
AH4R Management-SC, LLC
-
Izzay Denney
I
Buyer's Agent in 2018
Izzay Denney
AH4R Management-SC, LLC
(843) 779-1234
Map
Source: Greater Greenville Association of REALTORS®
MLS Number: 1412281
APN: 0630.03-01-037.27
- 32 Lebanon Ct
- 406 Jersey Queen Trail
- 11 Laredo Ct
- 541 E Airport Rd
- 545 E Airport Rd
- 131 Elevation Ct
- 209 Claridge Way
- 113 Elevation Ct
- 117 Maria Ln
- 3934 Forrester Rd
- 2007 Edwards Lake Rd
- 5 Cayanne Ct
- 125 Maria Ln
- 46 Rustcraft Dr
- 110 Faulkner Cir
- 113 Faulkner Cir
- 22 Rustcraft Dr
- 3709 Spearman Dr
- 641 Nichole Place
- 228 Josh Ct
- 8 Exodus Way
- 2 Exodus Way
- 14 Exodus Way
- 350 Mount Lebanon Church Rd
- 382 Mount Lebanon Church Rd
- 340 Mount Lebanon Church Rd
- 20 Exodus Way
- 353 Mount Lebanon Church Rd
- 345 Mount Lebanon Church Rd
- 337 Mount Lebanon Church Rd
- 361 Mount Lebanon Church Rd
- 361 Mt Lebanon Church
- 337 Mt Lebanon Church Rd
- 378 Mount Lebanon Church Rd
- 332 Mount Lebanon Church Rd
- 331 Mount Lebanon Church Rd
- 379 Mount Lebanon Church Rd
- 14 Oran Ct
- 32 Exodus Way
- 381 Mount Lebanon Church Rd
