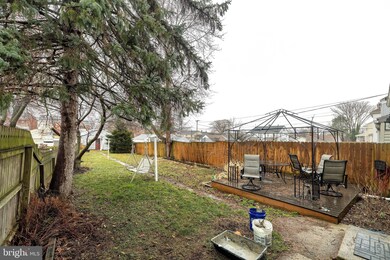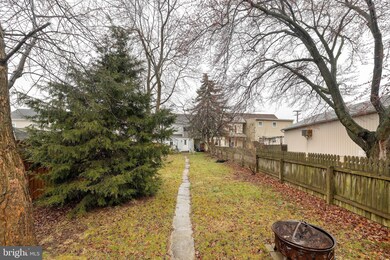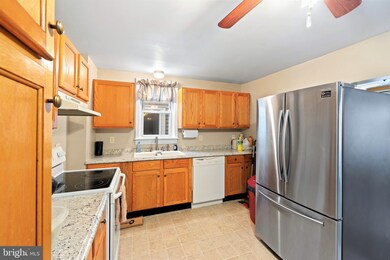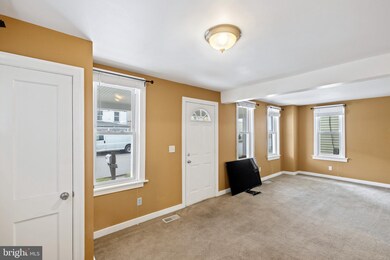
8 Fair Ave Hanover, PA 17331
Highlights
- Colonial Architecture
- Traditional Floor Plan
- Garden View
- Deck
- Wood Flooring
- No HOA
About This Home
As of September 2023A CHARMING 2 1/2 STORY COLONIAL, MOVE IN READY. THE PROPERTY HAS A NEWER KITCHEN, A DINING AREA, A SPACIOUS LIVING ROOM, REPLACEMENT WINDOWS, ECONOMICAL GAS HEAT, CENTRAL AIR CONDITIONING, 3 BEDROOMS, 1.5 BATHS PLUS A MAIN FLOOR LAUNDRY. HURRY...THIS ONE WILL NOT LAST LONG!
Last Agent to Sell the Property
Rob Thomassy
RE/MAX Quality Service, Inc. License #RS202330L Listed on: 03/09/2022
Home Details
Home Type
- Single Family
Est. Annual Taxes
- $3,062
Year Built
- Built in 1900 | Remodeled in 2013
Lot Details
- 5,036 Sq Ft Lot
- Lot Dimensions are 32 x 128
- Level Lot
- Back Yard
- Property is in very good condition
Parking
- 1 Car Detached Garage
- Rear-Facing Garage
- Garage Door Opener
Home Design
- Colonial Architecture
- Stone Foundation
- Plaster Walls
- Shingle Roof
- Asphalt Roof
- Vinyl Siding
- Stick Built Home
Interior Spaces
- Property has 2.5 Levels
- Traditional Floor Plan
- Ceiling Fan
- Replacement Windows
- Insulated Windows
- Insulated Doors
- Living Room
- Dining Room
- Garden Views
- Fire and Smoke Detector
Kitchen
- Country Kitchen
- Electric Oven or Range
- Dishwasher
Flooring
- Wood
- Carpet
- Laminate
- Vinyl
Bedrooms and Bathrooms
- 3 Bedrooms
Laundry
- Laundry Room
- Laundry on main level
- Dryer
- Washer
Basement
- Basement Fills Entire Space Under The House
- Interior Basement Entry
- Sump Pump
Utilities
- 90% Forced Air Heating and Cooling System
- 100 Amp Service
- Natural Gas Water Heater
- Phone Available
- Cable TV Available
Additional Features
- Deck
- Suburban Location
Community Details
- No Home Owners Association
Listing and Financial Details
- Tax Lot 0177
- Assessor Parcel Number 44-000-02-0177-00-00000
Ownership History
Purchase Details
Home Financials for this Owner
Home Financials are based on the most recent Mortgage that was taken out on this home.Purchase Details
Home Financials for this Owner
Home Financials are based on the most recent Mortgage that was taken out on this home.Purchase Details
Home Financials for this Owner
Home Financials are based on the most recent Mortgage that was taken out on this home.Purchase Details
Purchase Details
Home Financials for this Owner
Home Financials are based on the most recent Mortgage that was taken out on this home.Similar Homes in Hanover, PA
Home Values in the Area
Average Home Value in this Area
Purchase History
| Date | Type | Sale Price | Title Company |
|---|---|---|---|
| Deed | $210,000 | Lakeside Title | |
| Deed | $129,900 | None Available | |
| Deed | $47,200 | None Available | |
| Sheriffs Deed | $1,852 | None Available | |
| Deed | $132,000 | None Available |
Mortgage History
| Date | Status | Loan Amount | Loan Type |
|---|---|---|---|
| Open | $48,634 | FHA | |
| Open | $206,196 | FHA | |
| Previous Owner | $127,546 | FHA | |
| Previous Owner | $102,000 | Fannie Mae Freddie Mac |
Property History
| Date | Event | Price | Change | Sq Ft Price |
|---|---|---|---|---|
| 07/15/2025 07/15/25 | For Sale | $225,000 | +7.1% | $170 / Sq Ft |
| 09/19/2023 09/19/23 | Sold | $210,000 | -6.7% | $159 / Sq Ft |
| 08/22/2023 08/22/23 | Pending | -- | -- | -- |
| 08/05/2023 08/05/23 | For Sale | $225,000 | +18.5% | $170 / Sq Ft |
| 04/27/2022 04/27/22 | Sold | $189,900 | 0.0% | $144 / Sq Ft |
| 03/11/2022 03/11/22 | Pending | -- | -- | -- |
| 03/09/2022 03/09/22 | For Sale | $189,900 | +46.2% | $144 / Sq Ft |
| 08/28/2015 08/28/15 | Sold | $129,900 | 0.0% | $99 / Sq Ft |
| 05/26/2015 05/26/15 | Pending | -- | -- | -- |
| 05/20/2015 05/20/15 | For Sale | $129,900 | +175.2% | $99 / Sq Ft |
| 08/30/2012 08/30/12 | Sold | $47,200 | -44.4% | $39 / Sq Ft |
| 08/21/2012 08/21/12 | Pending | -- | -- | -- |
| 06/05/2012 06/05/12 | For Sale | $84,900 | -- | $70 / Sq Ft |
Tax History Compared to Growth
Tax History
| Year | Tax Paid | Tax Assessment Tax Assessment Total Assessment is a certain percentage of the fair market value that is determined by local assessors to be the total taxable value of land and additions on the property. | Land | Improvement |
|---|---|---|---|---|
| 2025 | $3,187 | $94,560 | $27,060 | $67,500 |
| 2024 | $3,187 | $94,560 | $27,060 | $67,500 |
| 2023 | $3,130 | $94,560 | $27,060 | $67,500 |
| 2022 | $3,063 | $94,560 | $27,060 | $67,500 |
| 2021 | $2,895 | $94,560 | $27,060 | $67,500 |
| 2020 | $2,895 | $94,560 | $27,060 | $67,500 |
| 2019 | $2,840 | $94,560 | $27,060 | $67,500 |
| 2018 | $2,802 | $94,560 | $27,060 | $67,500 |
| 2017 | $2,738 | $94,560 | $27,060 | $67,500 |
| 2016 | $0 | $94,560 | $27,060 | $67,500 |
| 2015 | -- | $94,560 | $27,060 | $67,500 |
| 2014 | -- | $94,560 | $27,060 | $67,500 |
Agents Affiliated with this Home
-
Lindsey Chronister

Seller's Agent in 2025
Lindsey Chronister
Samson Properties
(443) 565-6075
1 in this area
36 Total Sales
-
Alberto Mateos

Seller's Agent in 2023
Alberto Mateos
Coldwell Banker Realty
(717) 524-6439
3 in this area
114 Total Sales
-
Tonya Keener

Buyer's Agent in 2023
Tonya Keener
Core Partners Realty LLC
(443) 466-6462
1 in this area
50 Total Sales
-
R
Seller's Agent in 2022
Rob Thomassy
RE/MAX
-
Anneka Bear

Buyer's Agent in 2022
Anneka Bear
EXP Realty, LLC
(717) 339-7902
3 in this area
47 Total Sales
-
Andrew Saft

Seller's Agent in 2012
Andrew Saft
Keller Williams of Central PA
(717) 503-4820
1 in this area
151 Total Sales
Map
Source: Bright MLS
MLS Number: PAYK2017978
APN: 44-000-02-0177.00-00000
- 124 Charles Ave
- 709 York St
- 537 Baer Ave
- 129 Pleasant St
- 814 York St
- 273 Locust St
- 320 Spring Ave
- 110 Mcallister St
- 524 Charles Ave
- 101 S Center St
- 533 Baltimore St
- 301 E Hanover St
- 407 Wirt Ave
- 43 Mcallister St
- 258 Baltimore St
- 51 W Granger St
- 221 Locust St
- 401 Fulton St
- 73 Eagle Ave
- 110 Sanford Ave






