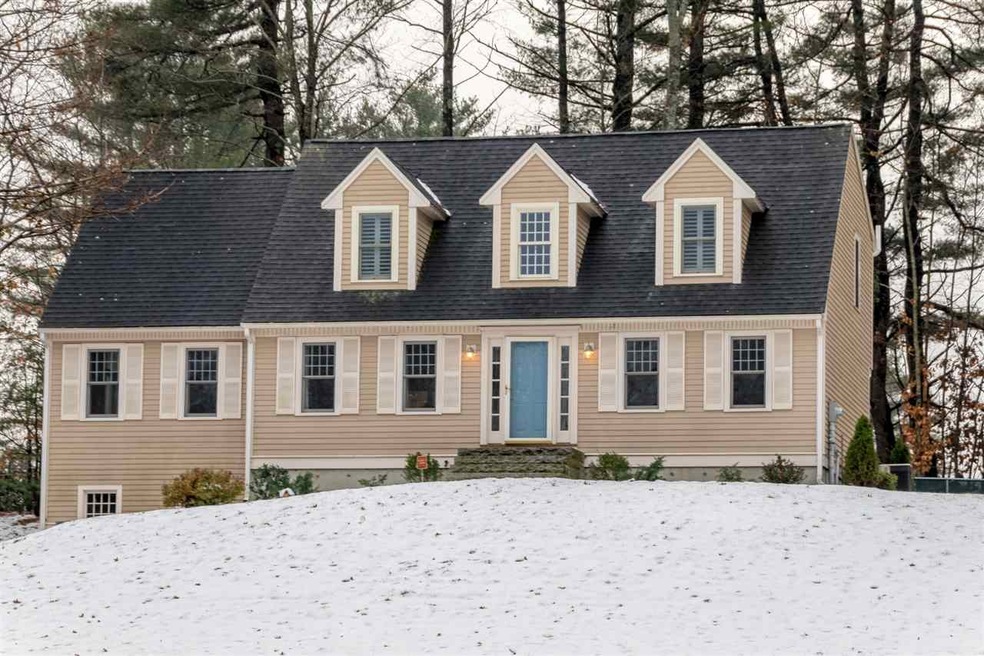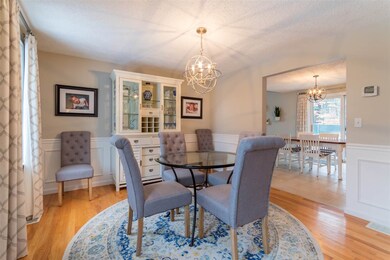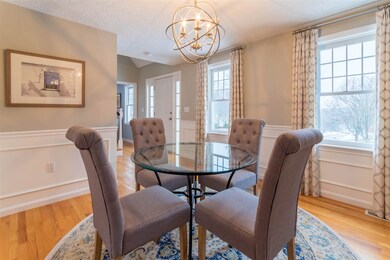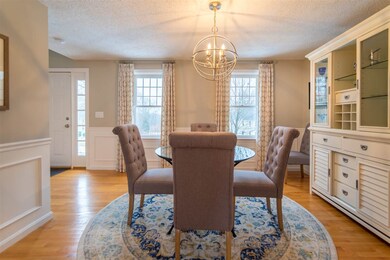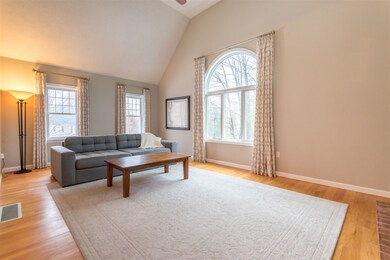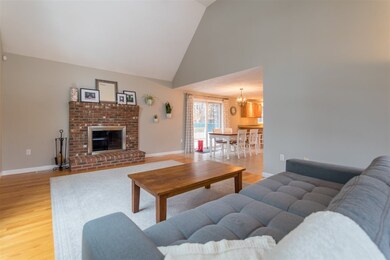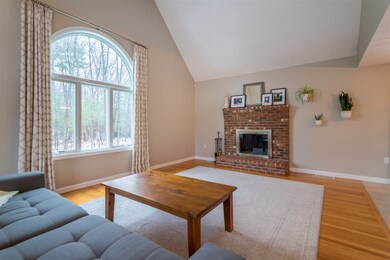
8 Falcone Cir Hampton, NH 03842
Highlights
- Cape Cod Architecture
- Cathedral Ceiling
- Attic
- Adeline C. Marston Elementary School Rated A-
- Wood Flooring
- 2 Car Direct Access Garage
About This Home
As of March 2019Picture perfect Cape in the Falcone Circle sub-division. Open concept eat-in kitchen with breakfast bar, stainless appliances & quartz countertops opens to vaulted ceiling family room with wood burning fireplace. Beautiful formal dining room with paneled wainscoting. Option of a formal living, office or playroom on the first floor. Half bath and first floor laundry room as well. Second floor has a master with hardwood floors, walk-in closet and bath, as well as 2 additional bedrooms and a full bath. The basement has finished space for an office or playroom as well as a large mudroom off the garage. Brand new patio in the back yard and a deck off the kitchen for great outside space. Excellent commuter location. Move in ready! Don't wait!
Last Agent to Sell the Property
Amy Pender
Tate & Foss Sotheby's International Rlty License #063529 Listed on: 11/23/2018

Home Details
Home Type
- Single Family
Est. Annual Taxes
- $6,871
Year Built
- Built in 1998
Lot Details
- 0.35 Acre Lot
- Landscaped
- Lot Sloped Up
- Property is zoned RA
Parking
- 2 Car Direct Access Garage
- Automatic Garage Door Opener
- Driveway
Home Design
- Cape Cod Architecture
- Concrete Foundation
- Wood Frame Construction
- Shingle Roof
- Clap Board Siding
- Radon Mitigation System
Interior Spaces
- 2-Story Property
- Cathedral Ceiling
- Ceiling Fan
- Wood Burning Fireplace
- Attic
Kitchen
- Gas Range
- Microwave
- Dishwasher
Flooring
- Wood
- Carpet
- Tile
Bedrooms and Bathrooms
- 3 Bedrooms
- En-Suite Primary Bedroom
- Walk-In Closet
Laundry
- Laundry on main level
- Dryer
- Washer
Finished Basement
- Connecting Stairway
- Interior Basement Entry
Outdoor Features
- Patio
Schools
- Adeline C. Marston Elementary School
- Hampton Academy Junior High School
- Winnacunnet High School
Utilities
- Heating System Uses Natural Gas
- Generator Hookup
- Water Heater
Listing and Financial Details
- Legal Lot and Block 8 / 25
Ownership History
Purchase Details
Purchase Details
Home Financials for this Owner
Home Financials are based on the most recent Mortgage that was taken out on this home.Purchase Details
Home Financials for this Owner
Home Financials are based on the most recent Mortgage that was taken out on this home.Purchase Details
Home Financials for this Owner
Home Financials are based on the most recent Mortgage that was taken out on this home.Purchase Details
Purchase Details
Purchase Details
Similar Homes in the area
Home Values in the Area
Average Home Value in this Area
Purchase History
| Date | Type | Sale Price | Title Company |
|---|---|---|---|
| Warranty Deed | -- | None Available | |
| Warranty Deed | -- | None Available | |
| Warranty Deed | $496,000 | -- | |
| Warranty Deed | $496,000 | -- | |
| Warranty Deed | $419,000 | -- | |
| Warranty Deed | $419,000 | -- | |
| Deed | $353,000 | -- | |
| Deed | $353,000 | -- | |
| Warranty Deed | $326,000 | -- | |
| Warranty Deed | $326,000 | -- | |
| Warranty Deed | $285,300 | -- | |
| Warranty Deed | $285,300 | -- | |
| Warranty Deed | $234,900 | -- | |
| Warranty Deed | $234,900 | -- |
Mortgage History
| Date | Status | Loan Amount | Loan Type |
|---|---|---|---|
| Open | $160,000 | Stand Alone Refi Refinance Of Original Loan | |
| Previous Owner | $347,000 | Stand Alone Refi Refinance Of Original Loan | |
| Previous Owner | $371,000 | Purchase Money Mortgage | |
| Previous Owner | $580,000 | Unknown | |
| Previous Owner | $235,000 | Purchase Money Mortgage |
Property History
| Date | Event | Price | Change | Sq Ft Price |
|---|---|---|---|---|
| 03/18/2019 03/18/19 | Sold | $496,000 | -2.7% | $196 / Sq Ft |
| 01/15/2019 01/15/19 | Pending | -- | -- | -- |
| 11/23/2018 11/23/18 | For Sale | $509,900 | +21.7% | $202 / Sq Ft |
| 10/30/2014 10/30/14 | Sold | $419,000 | 0.0% | $198 / Sq Ft |
| 09/12/2014 09/12/14 | Pending | -- | -- | -- |
| 09/09/2014 09/09/14 | For Sale | $419,000 | -- | $198 / Sq Ft |
Tax History Compared to Growth
Tax History
| Year | Tax Paid | Tax Assessment Tax Assessment Total Assessment is a certain percentage of the fair market value that is determined by local assessors to be the total taxable value of land and additions on the property. | Land | Improvement |
|---|---|---|---|---|
| 2024 | $8,042 | $652,800 | $265,300 | $387,500 |
| 2023 | $7,996 | $477,400 | $176,800 | $300,600 |
| 2022 | $7,562 | $477,400 | $176,800 | $300,600 |
| 2021 | $7,562 | $477,400 | $176,800 | $300,600 |
| 2020 | $7,592 | $476,600 | $176,800 | $299,800 |
| 2019 | $7,630 | $476,600 | $176,800 | $299,800 |
| 2018 | $6,871 | $403,700 | $160,900 | $242,800 |
| 2017 | $6,609 | $403,700 | $160,900 | $242,800 |
| 2016 | $6,491 | $403,700 | $160,900 | $242,800 |
| 2015 | $6,323 | $330,000 | $145,900 | $184,100 |
| 2014 | $6,055 | $330,700 | $145,900 | $184,800 |
Agents Affiliated with this Home
-
A
Seller's Agent in 2019
Amy Pender
Tate & Foss Sotheby's International Rlty
-

Buyer's Agent in 2019
Bridget Hayward
The Gove Group Real Estate, LLC
(603) 834-4031
6 in this area
49 Total Sales
-

Seller's Agent in 2014
Jim Giampa
Carey Giampa, LLC/Rye
(603) 235-5887
31 in this area
107 Total Sales
Map
Source: PrimeMLS
MLS Number: 4728613
APN: 3/ 40/ / /
