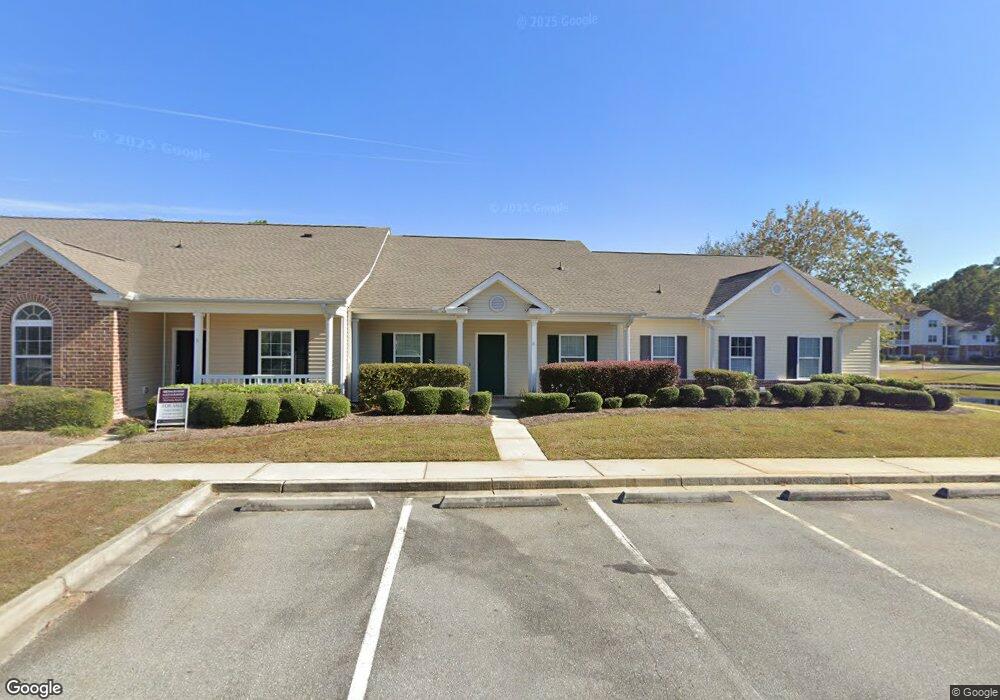8 Falkland Ave Savannah, GA 31407
Godley Station NeighborhoodEstimated Value: $260,000 - $284,000
3
Beds
3
Baths
1,757
Sq Ft
$154/Sq Ft
Est. Value
About This Home
This home is located at 8 Falkland Ave, Savannah, GA 31407 and is currently estimated at $270,607, approximately $154 per square foot. 8 Falkland Ave is a home located in Chatham County with nearby schools including Godley Station School, Groves High School, and Savannah Adventist Christian School.
Ownership History
Date
Name
Owned For
Owner Type
Purchase Details
Closed on
May 2, 2022
Sold by
Andonie Rhima S
Bought by
Huggins Kwayne R and Huggins Dawn
Current Estimated Value
Purchase Details
Closed on
Jul 31, 2006
Sold by
Not Provided
Bought by
Andonie Rhima S
Home Financials for this Owner
Home Financials are based on the most recent Mortgage that was taken out on this home.
Original Mortgage
$154,000
Interest Rate
6.74%
Mortgage Type
New Conventional
Create a Home Valuation Report for This Property
The Home Valuation Report is an in-depth analysis detailing your home's value as well as a comparison with similar homes in the area
Home Values in the Area
Average Home Value in this Area
Purchase History
| Date | Buyer | Sale Price | Title Company |
|---|---|---|---|
| Huggins Kwayne R | $230,000 | -- | |
| Andonie Rhima S | $154,000 | -- |
Source: Public Records
Mortgage History
| Date | Status | Borrower | Loan Amount |
|---|---|---|---|
| Previous Owner | Andonie Rhima S | $154,000 |
Source: Public Records
Tax History Compared to Growth
Tax History
| Year | Tax Paid | Tax Assessment Tax Assessment Total Assessment is a certain percentage of the fair market value that is determined by local assessors to be the total taxable value of land and additions on the property. | Land | Improvement |
|---|---|---|---|---|
| 2025 | $3,104 | $101,600 | $18,000 | $83,600 |
| 2024 | $3,104 | $89,320 | $18,000 | $71,320 |
| 2023 | $872 | $71,440 | $6,400 | $65,040 |
| 2022 | $710 | $65,800 | $6,400 | $59,400 |
| 2021 | $2,131 | $56,680 | $6,400 | $50,280 |
| 2020 | $1,454 | $56,000 | $6,400 | $49,600 |
| 2019 | $2,128 | $52,680 | $6,400 | $46,280 |
| 2018 | $2,315 | $51,480 | $6,400 | $45,080 |
| 2017 | $2,115 | $51,760 | $6,400 | $45,360 |
| 2016 | $1,469 | $50,360 | $6,400 | $43,960 |
| 2015 | $2,142 | $51,360 | $6,400 | $44,960 |
| 2014 | $2,530 | $45,720 | $0 | $0 |
Source: Public Records
Map
Nearby Homes
- 6 Falkland Ave
- 34 Twin Oaks Place
- 54 Hawkhorn Ct
- 28 Twin Oaks Place
- 52 Hartland Ct
- 15 Hawkhorn Ct
- 13 Twin Oaks Place
- 34 Rivermoor Ct
- 29 Godley Park Way
- 105 Archwood Dr
- 12 Greatwood Way
- 5 Sunbriar Ln
- 126 Waverly Way
- 9 Sunbriar Ln
- 30 Ashleigh Ln
- 271 Willow Point Cir
- 50 Ashleigh Ln
- 106 Spring Lakes Dr
- 75 Fairgreen St
- 225 Willow Point Cir
- 6 Falkland Ave
- 10 Falkland Ave
- 8 Falkland Ave
- 10 Falkland Ave
- 4 Falkland Ave
- 4 Falkland Ave
- 2 Falkland Ave
- 2 Falkland Ave
- 7 Falkland Ave
- 9 Falkland Ave
- 11 Falkland Ave
- 5 Falkland Ave
- 7 Falkland Ave
- 3 Falkland Ave
- 9 Falkland Ave Unit 9 Falkland Ave
- 9 Falkland Ave
- 5 Falkland Ave
- 13 Falkland Ave
- 1 Falkland Ave
- 3 Falkland Ave
