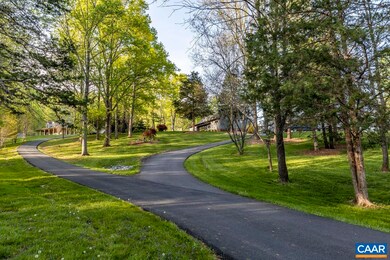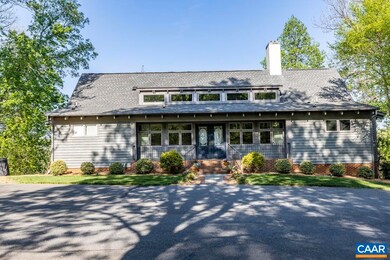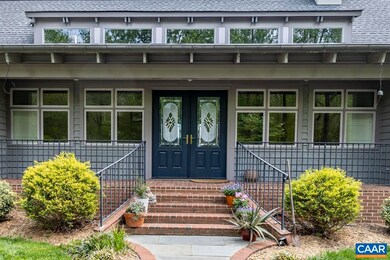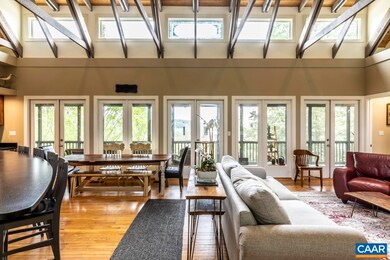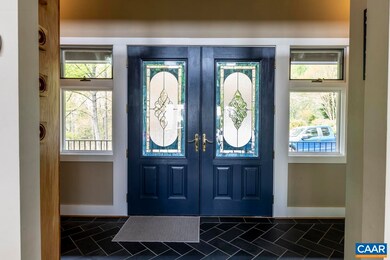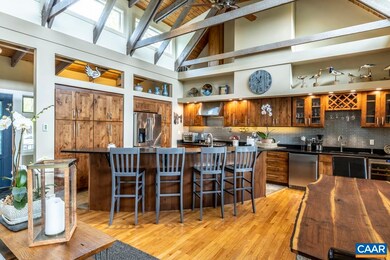
8 Farmview Rd Stanardsville, VA 22973
Highlights
- Mountain View
- Multiple Fireplaces
- Vaulted Ceiling
- Wood Burning Stove
- Recreation Room
- Wood Flooring
About This Home
As of September 2024The tranquility and beauty of this home is revealed as you ascend the paved driveway, reaching the crest of the hill, where the stunning home sits perched upon 3 acres, spanning 2 separate lots. Dramatic vaulted ceilings with exposed beams span the entire length of the main floor. A newly renovated chefs kitchen and a fireplace with custom floating shelves anchor the main floor which flows directly to the fully screened back porch. The primary bedroom suite with spa-like bathroom make mornings effortless. Newly renovated laundry room + pet spa just off the mudroom, which comes complete with built-in bench, cubbies, and hooks. Full furnished lower level; full kitchen, family room, 2bedrooms, bathroom, and covered terraced patio. Separate 2-car garage with workshop provides ample room for home and gardening tools. Full landscaped property is part of Farmcolony, a farm-centered community, w/horse and hiking trails. Owners share in the 190 acres of common areas as well as the historic farmhouse, livestock and equipment, community garden of fresh vegetables, orchard, gazebo, dog park & fresh eggs. Owner's can join in the community as much or as little as they choose.*
Last Agent to Sell the Property
NEST REALTY GROUP License #0225044905 Listed on: 04/30/2022

Home Details
Home Type
- Single Family
Est. Annual Taxes
- $2,559
Year Built
- Built in 1995
Lot Details
- 3.09 Acre Lot
- Cul-De-Sac
- Poultry Coop
- Property has an invisible fence for dogs
- Mature Landscaping
- Native Plants
- Gentle Sloping Lot
- Garden
- Property is zoned A-1 Agricultural
HOA Fees
- $135 Monthly HOA Fees
Home Design
- Concrete Block With Brick
- Wood Siding
Interior Spaces
- 1-Story Property
- Wet Bar
- Vaulted Ceiling
- Multiple Fireplaces
- Wood Burning Stove
- Gas Fireplace
- Family Room with Fireplace
- Living Room
- Den
- Recreation Room
- Utility Room
- Mountain Views
Kitchen
- Eat-In Kitchen
- Breakfast Bar
- Gas Cooktop
- Microwave
- Dishwasher
- Wine Cooler
- Kitchen Island
- Granite Countertops
Flooring
- Wood
- Ceramic Tile
- Luxury Vinyl Plank Tile
Bedrooms and Bathrooms
- 3 Bedrooms | 1 Primary Bedroom on Main
- Bathroom on Main Level
- 3 Full Bathrooms
- Primary bathroom on main floor
- Double Vanity
Laundry
- Laundry Room
- Stacked Washer and Dryer
Finished Basement
- Heated Basement
- Walk-Out Basement
- Basement Fills Entire Space Under The House
- Basement Windows
Parking
- 2 Car Detached Garage
- Heated Garage
- Front Facing Garage
- Driveway
Schools
- Greene Primary Elementary School
- William Monroe Middle School
- William Monroe High School
Farming
- Equipment Barn
Utilities
- Forced Air Heating and Cooling System
- Heat Pump System
- Heating System Uses Propane
- Well
- Septic Tank
Community Details
- Association fees include area maint, stable
- $406 HOA Transfer Fee
- Farm Colony Subdivision
Listing and Financial Details
- Assessor Parcel Number 36-4-14 & 36-4-15
Ownership History
Purchase Details
Home Financials for this Owner
Home Financials are based on the most recent Mortgage that was taken out on this home.Similar Homes in Stanardsville, VA
Home Values in the Area
Average Home Value in this Area
Purchase History
| Date | Type | Sale Price | Title Company |
|---|---|---|---|
| Deed | $730,000 | Chicago Title |
Mortgage History
| Date | Status | Loan Amount | Loan Type |
|---|---|---|---|
| Previous Owner | $352,000 | New Conventional | |
| Previous Owner | $328,500 | New Conventional | |
| Previous Owner | $174,566 | New Conventional | |
| Previous Owner | $50,000 | Credit Line Revolving |
Property History
| Date | Event | Price | Change | Sq Ft Price |
|---|---|---|---|---|
| 09/05/2024 09/05/24 | Sold | $675,000 | +4.0% | $198 / Sq Ft |
| 07/24/2024 07/24/24 | Pending | -- | -- | -- |
| 07/17/2024 07/17/24 | For Sale | $649,000 | +5.5% | $190 / Sq Ft |
| 06/30/2022 06/30/22 | Sold | $615,000 | -2.2% | $180 / Sq Ft |
| 05/02/2022 05/02/22 | Pending | -- | -- | -- |
| 04/30/2022 04/30/22 | For Sale | $629,000 | -- | $184 / Sq Ft |
Tax History Compared to Growth
Tax History
| Year | Tax Paid | Tax Assessment Tax Assessment Total Assessment is a certain percentage of the fair market value that is determined by local assessors to be the total taxable value of land and additions on the property. | Land | Improvement |
|---|---|---|---|---|
| 2025 | $4,512 | $653,900 | $56,600 | $597,300 |
| 2024 | $4,281 | $603,000 | $56,600 | $546,400 |
| 2023 | $4,402 | $603,000 | $56,600 | $546,400 |
| 2022 | $2,522 | $307,500 | $56,600 | $250,900 |
| 2021 | $2,522 | $307,500 | $56,600 | $250,900 |
| 2020 | $2,371 | $289,200 | $56,600 | $232,600 |
| 2019 | $2,371 | $289,200 | $56,600 | $232,600 |
| 2018 | $2,213 | $285,500 | $56,600 | $228,900 |
| 2017 | $2,213 | $285,500 | $56,600 | $228,900 |
| 2016 | $2,079 | $0 | $0 | $0 |
| 2015 | $2,012 | $268,200 | $56,600 | $211,600 |
| 2014 | $966 | $268,200 | $56,600 | $211,600 |
| 2013 | -- | $268,200 | $56,600 | $211,600 |
Agents Affiliated with this Home
-
Quinton Beckham

Seller's Agent in 2024
Quinton Beckham
KELLER WILLIAMS ALLIANCE - CHARLOTTESVILLE
(434) 242-6212
182 Total Sales
-
T
Seller's Agent in 2024
THE BECKHAM TEAM
KELLER WILLIAMS ALLIANCE - CHARLOTTESVILLE
-
Matthew Woodson

Buyer's Agent in 2024
Matthew Woodson
BETTER HOMES & GARDENS R.E.-PATHWAYS
(434) 760-7713
140 Total Sales
-
Julie Holbrook

Seller's Agent in 2022
Julie Holbrook
NEST REALTY GROUP
(434) 989-4415
105 Total Sales
-
ZOYA COOPERSMITH

Buyer's Agent in 2022
ZOYA COOPERSMITH
CORE REAL ESTATE PARTNERS LLC
(706) 614-0045
123 Total Sales
Map
Source: Charlottesville area Association of Realtors®
MLS Number: 629603
APN: 36-4-15
- 0 Farmview Rd Unit 660457
- 2018 Parker Mountain Rd
- 1640 Pea Ridge Rd
- 80 Squirrel Path
- 105 Pea Ridge Rd
- 103 Pea Ridge Rd
- 101 Pea Ridge Rd
- 689 Mutton Hollow Rd
- 14569 Dyke Rd
- 104 Pea Ridge Rd
- 102 Pea Ridge Rd
- 686 Snow Mountain Rd
- 0 Flint Lake Rd Unit 97 660942
- 0 Flint Lake Rd Unit 660942
- 12 Old Mountain Rd
- TBD Haneytown Rd
- TBD Haneytown Rd Unit 35-1-1
- TBD Stone Brook Dr
- 752 Westwood Rd

