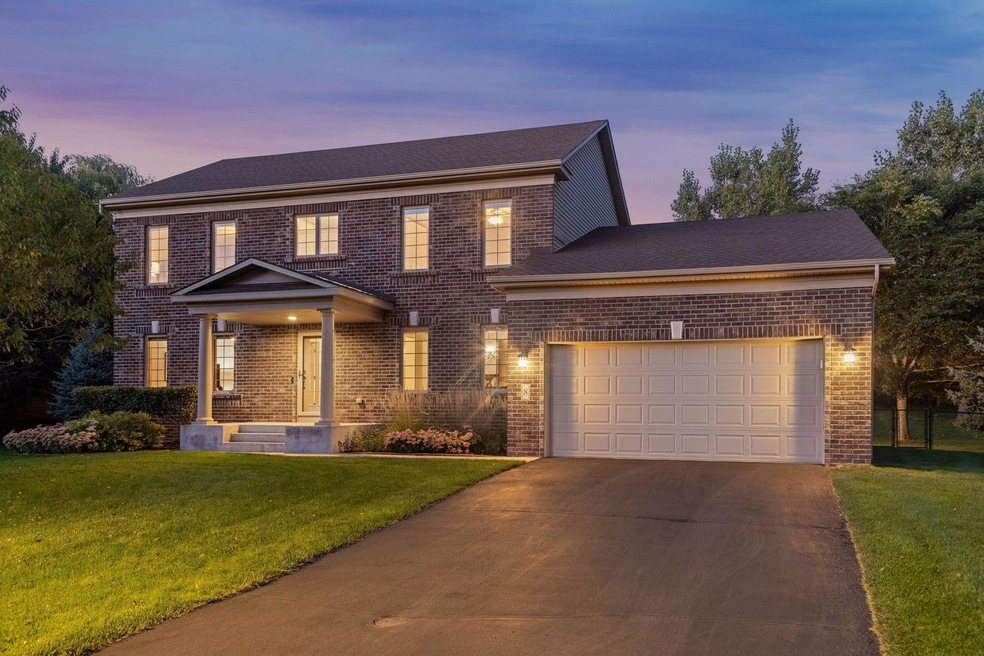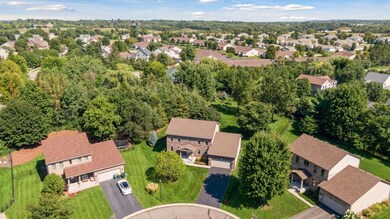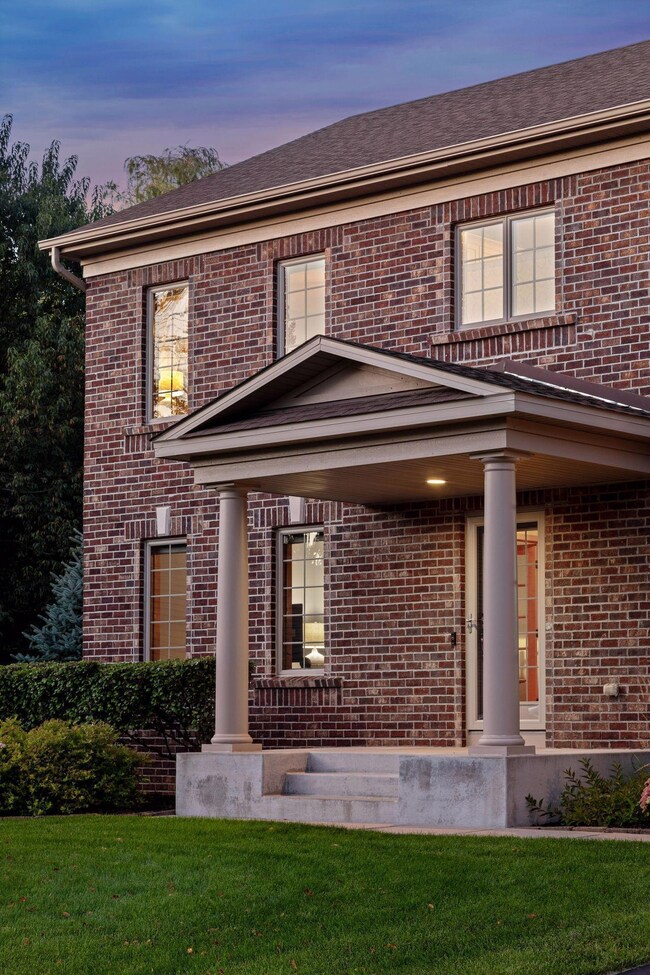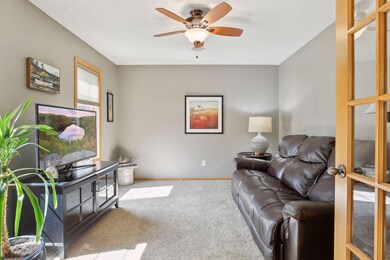
8 Fieldstone Bay Hudson, WI 54016
Highlights
- 27,661 Sq Ft lot
- Home Office
- The kitchen features windows
- E.P. Rock Elementary School Rated A
- Stainless Steel Appliances
- Cul-De-Sac
About This Home
As of November 2024Welcome to this beautiful 4-bedroom 3-bath home in Hudson's Red Cedar Canyon neighborhood. Centrally located and only minutes to entertainment, restaurants, parks, schools, shopping, and I-94, you will enjoy the close proximity to modern conveniences yet bask in the tranquility of cul-de-sac living! Enter into an open and airy floor plan with easy flow throughout the home. French doors open to a cozy front office or sitting area. The chef’s kitchen offers stainless steel appliances, paneled cabinetry, a corner pantry, and a center island. An informal dining room leads to your backyard deck overlooking over 0.6 acres of lush green acres. Modern lighting and fixtures throughout the home. A separate formal dining room and powder room complete the space. The upper-level primary suite features two walk-in closets and a private bath with dual sink vanity, marble floors and luxurious shower. You will also find three additional bedrooms, a full bathroom, and a laundry room. The basement is unfinished for endless possibilities. A large 4-car tandem garage affords tons of additional storage space and a detached storage shed for all of your lawn and garden needs. Home inspection has been completed for you. See supplements for photos, tour, floor plans, and more.
Home Details
Home Type
- Single Family
Est. Annual Taxes
- $6,281
Year Built
- Built in 2008
Lot Details
- 0.64 Acre Lot
- Lot Dimensions are 46x169x98x65x107x169
- Cul-De-Sac
- Property is Fully Fenced
- Chain Link Fence
- Irregular Lot
HOA Fees
- $30 Monthly HOA Fees
Parking
- 4 Car Attached Garage
- Garage Door Opener
Home Design
- Pitched Roof
- Architectural Shingle Roof
Interior Spaces
- 2,291 Sq Ft Home
- 2-Story Property
- Entrance Foyer
- Living Room
- Home Office
- Washer
Kitchen
- Range
- Dishwasher
- Stainless Steel Appliances
- Disposal
- The kitchen features windows
Bedrooms and Bathrooms
- 4 Bedrooms
Unfinished Basement
- Basement Fills Entire Space Under The House
- Drainage System
- Sump Pump
- Basement Storage
- Basement Window Egress
Eco-Friendly Details
- Air Exchanger
Utilities
- Forced Air Heating and Cooling System
- Underground Utilities
- 150 Amp Service
Community Details
- Association fees include professional mgmt, shared amenities
- Cities Management Association, Phone Number (612) 381-8600
- Red Cedar Canyon Second Add Subdivision
Listing and Financial Details
- Assessor Parcel Number 236202502055
Ownership History
Purchase Details
Home Financials for this Owner
Home Financials are based on the most recent Mortgage that was taken out on this home.Purchase Details
Home Financials for this Owner
Home Financials are based on the most recent Mortgage that was taken out on this home.Purchase Details
Home Financials for this Owner
Home Financials are based on the most recent Mortgage that was taken out on this home.Purchase Details
Home Financials for this Owner
Home Financials are based on the most recent Mortgage that was taken out on this home.Similar Homes in Hudson, WI
Home Values in the Area
Average Home Value in this Area
Purchase History
| Date | Type | Sale Price | Title Company |
|---|---|---|---|
| Warranty Deed | $525,000 | Edina Realty Title | |
| Warranty Deed | $525,000 | Edina Realty Title | |
| Warranty Deed | $310,000 | Edina Realty Title Inc | |
| Interfamily Deed Transfer | -- | None Available | |
| Warranty Deed | $309,500 | Realstar Title |
Mortgage History
| Date | Status | Loan Amount | Loan Type |
|---|---|---|---|
| Open | $525,000 | VA | |
| Closed | $525,000 | VA | |
| Previous Owner | $265,500 | New Conventional | |
| Previous Owner | $278,000 | Unknown | |
| Previous Owner | $294,012 | Construction |
Property History
| Date | Event | Price | Change | Sq Ft Price |
|---|---|---|---|---|
| 11/15/2024 11/15/24 | Sold | $525,000 | 0.0% | $229 / Sq Ft |
| 09/23/2024 09/23/24 | Pending | -- | -- | -- |
| 09/20/2024 09/20/24 | For Sale | $525,000 | +69.4% | $229 / Sq Ft |
| 04/10/2015 04/10/15 | Sold | $310,000 | -6.0% | $129 / Sq Ft |
| 03/30/2015 03/30/15 | Pending | -- | -- | -- |
| 03/02/2015 03/02/15 | For Sale | $329,900 | -- | $137 / Sq Ft |
Tax History Compared to Growth
Tax History
| Year | Tax Paid | Tax Assessment Tax Assessment Total Assessment is a certain percentage of the fair market value that is determined by local assessors to be the total taxable value of land and additions on the property. | Land | Improvement |
|---|---|---|---|---|
| 2024 | $68 | $391,800 | $85,300 | $306,500 |
| 2023 | $6,281 | $391,800 | $85,300 | $306,500 |
| 2022 | $6,022 | $391,800 | $85,300 | $306,500 |
| 2021 | $6,122 | $391,800 | $85,300 | $306,500 |
| 2020 | $6,061 | $391,800 | $85,300 | $306,500 |
| 2019 | $5,723 | $298,500 | $75,500 | $223,000 |
| 2018 | $5,794 | $298,500 | $75,500 | $223,000 |
| 2017 | $5,526 | $298,500 | $75,500 | $223,000 |
| 2016 | $5,526 | $298,500 | $75,500 | $223,000 |
| 2015 | $5,135 | $298,500 | $75,500 | $223,000 |
| 2014 | $5,050 | $298,500 | $75,500 | $223,000 |
| 2013 | -- | $298,500 | $75,500 | $223,000 |
Agents Affiliated with this Home
-
Jay Fletch

Seller's Agent in 2024
Jay Fletch
Edina Realty, Inc.
(715) 760-1189
62 in this area
548 Total Sales
-
Brent Wernlund

Buyer's Agent in 2024
Brent Wernlund
Edina Realty, Inc.
(715) 222-4241
23 in this area
178 Total Sales
-
J
Seller's Agent in 2015
Jason Teply
Coldwell Banker Burnet
Map
Source: NorthstarMLS
MLS Number: 6583122
APN: 236-2025-02-055
- 14 Founders Green
- 68 Crown Pointe Curve
- 101 Bridgewater Trail
- 29 Heritage Blvd
- 73 Tribute Ave
- 48 Heritage Blvd
- 118 Quail Cir
- 177 W Canyon Dr
- 98 Tribute Ave
- 102 Linden
- 330 Valley Commons
- 464 Stageline Rd
- 92 Heritage Blvd
- 135 Bayberry Ct
- 15 Nicholas Way
- 111 Dunberry Pass
- 72 Meadowlark Dr
- 50 Robin Ln
- xxx Crosby Dr
- 571 Old Highway 35 S






