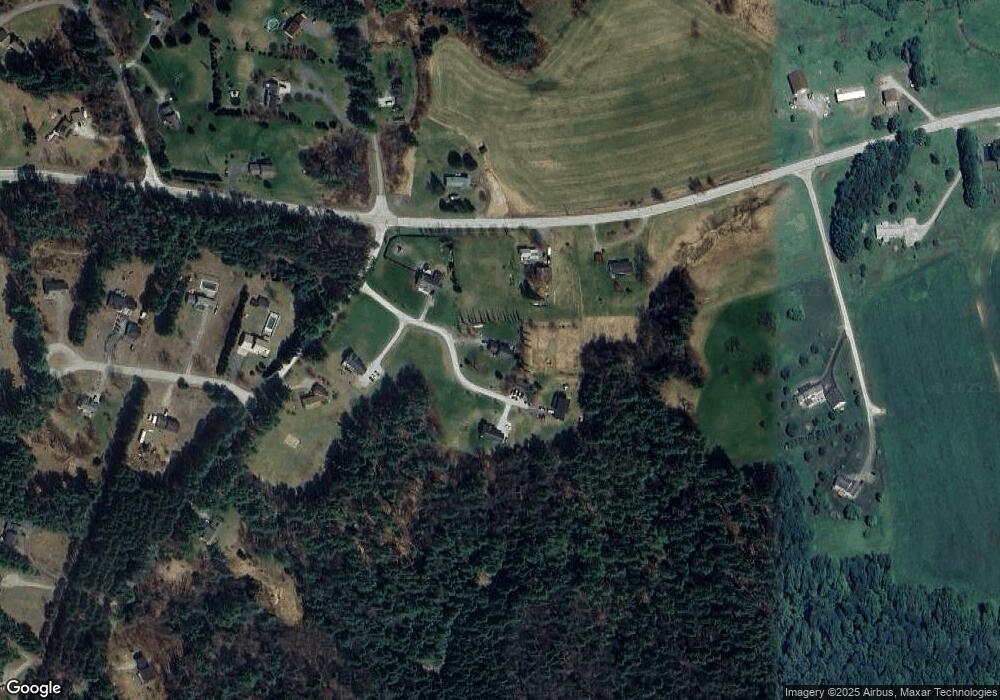8 Finch Rd Cambridge, VT 05444
Estimated Value: $426,000 - $466,000
3
Beds
3
Baths
2,016
Sq Ft
$218/Sq Ft
Est. Value
About This Home
This home is located at 8 Finch Rd, Cambridge, VT 05444 and is currently estimated at $439,648, approximately $218 per square foot. 8 Finch Rd is a home located in Franklin County with nearby schools including BFA Middle/High School Fairfax.
Create a Home Valuation Report for This Property
The Home Valuation Report is an in-depth analysis detailing your home's value as well as a comparison with similar homes in the area
Home Values in the Area
Average Home Value in this Area
Tax History Compared to Growth
Tax History
| Year | Tax Paid | Tax Assessment Tax Assessment Total Assessment is a certain percentage of the fair market value that is determined by local assessors to be the total taxable value of land and additions on the property. | Land | Improvement |
|---|---|---|---|---|
| 2024 | -- | $347,000 | $63,400 | $283,600 |
| 2023 | -- | $347,000 | $63,400 | $283,600 |
| 2022 | $5,317 | $347,000 | $63,400 | $283,600 |
| 2021 | $5,476 | $258,400 | $51,800 | $206,600 |
| 2020 | $5,297 | $258,400 | $51,800 | $206,600 |
| 2019 | $4,878 | $258,400 | $51,800 | $206,600 |
| 2018 | $4,829 | $258,400 | $51,800 | $206,600 |
| 2017 | $5,148 | $258,400 | $51,800 | $206,600 |
| 2016 | $4,711 | $258,400 | $51,800 | $206,600 |
Source: Public Records
Map
Nearby Homes
- 9 Tracy Rd
- 3 Gifted Rd
- 651 Fletcher Rd
- 344 Goose Pond Rd
- 299 River Rd
- 362 River Rd
- 818 Main St
- C Gemini Rd Unit Lot C
- 26 Crystal Rd
- 469B McNall Rd
- 469D McNall Rd
- 469C McNall Rd
- 27 Oakhill
- 204 Shaw Rd
- 200 Kays Way
- Lots 2, 3, 4, 5 Kody's Way
- 14 Fairfield Rd
- 12 Fairfield Rd
- 60 Appletree Rd
- 1362 River Rd
