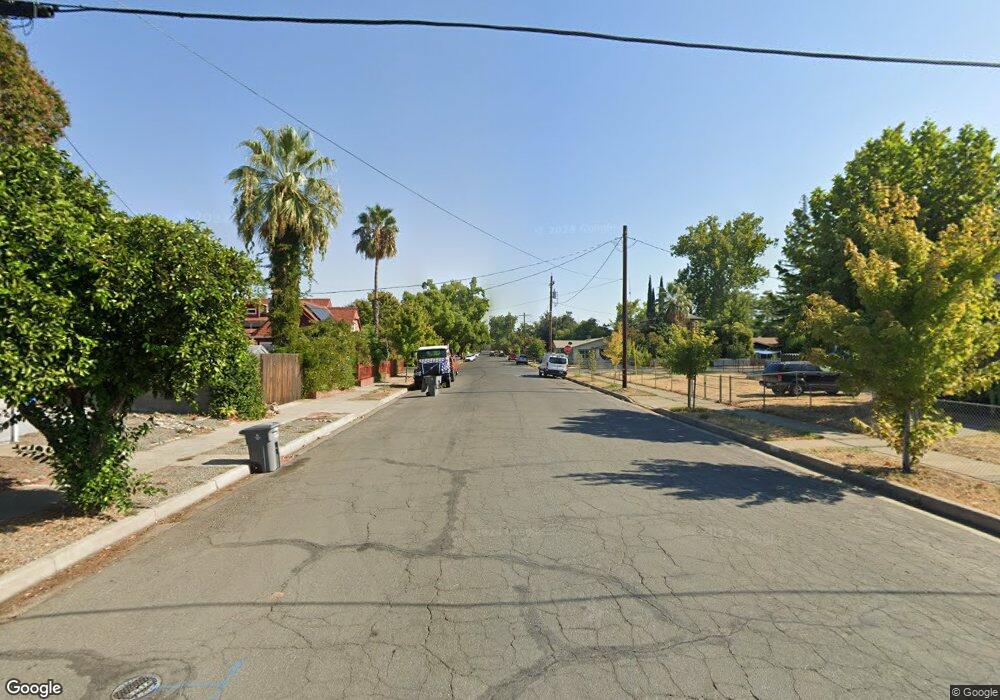8 Fir Loop Unit 8 Oroville, CA 95966
2
Beds
2
Baths
2,000
Sq Ft
--
Built
About This Home
This home is located at 8 Fir Loop Unit 8, Oroville, CA 95966. 8 Fir Loop Unit 8 is a home located in Butte County with nearby schools including Las Plumas High School.
Create a Home Valuation Report for This Property
The Home Valuation Report is an in-depth analysis detailing your home's value as well as a comparison with similar homes in the area
Tax History Compared to Growth
Map
Nearby Homes
- 6 Firloop Cir
- 12 Broken Springs Rd
- 0 0 Nora Way Unit 226001296
- N/A N A
- 2255 2257 Wyandotte
- 10 Broken Springs Rd
- 27 Broken Springs Rd
- 0 Lakeforest Ave Unit SN24083628
- 13 Hawley Trail
- 0 W Sandra Ln
- 735 Swedes Flat Rd
- 317 Sandra Ln
- 174 Hope Ln
- 0 Swedes Flat Rd Unit OR25256118
- 127 Eagle Vista Dr
- 260 Black Bart Rd
- 144 Eagle Vista Dr
- 0 Fire Camp Rd
- 87 Shirley Ln
- 0 Obert Dr Unit 225066316
- 0 E Forbestown Unit SN22004530
- 17635 Ponderosa Way
- 0 0 Nora Way Unit 225113392
- 0 E Forbestown Unit CROR24056756
- 0 0 Nora Way Unit 225013044
- 0 Sucker Run Unit CROR22153038
- 12 Fir Loop Unit 12
- 0 Obert Dr at Gaston Booth Rd Unit OR20071318
- 0 E Forbestown Unit OR24056756
- 0 0 Nora Way Unit 223104225
- 751 #12 Oroville Dam Blvd E
- 0 NE Oroville Quincy Hwy Unit 200601489
- 62 Arabian
- 0 E Forbestown Unit SN23085787
- 0 Olive Olive
- 0 Hurleton Swedes Flat Unit 200605635
- 0 Hurleton Swedes Flat Unit 200604653
- 0 NE Oroville Quincy Hwy Unit 985518
- 0 N A Unit ML81915996
- 0 E Forbestown Unit OR22252015
