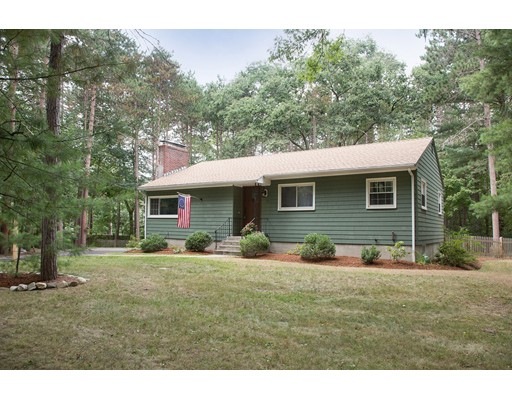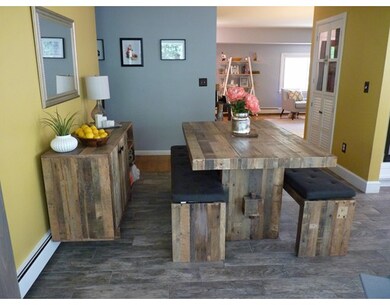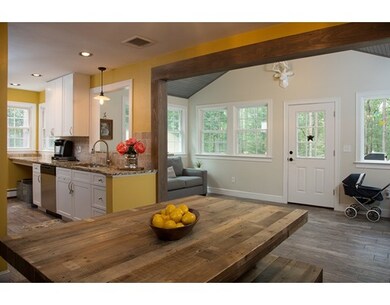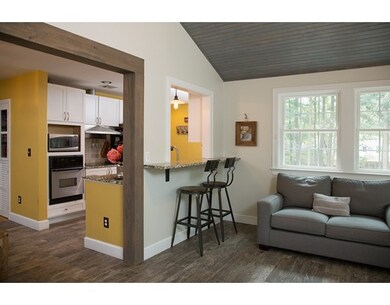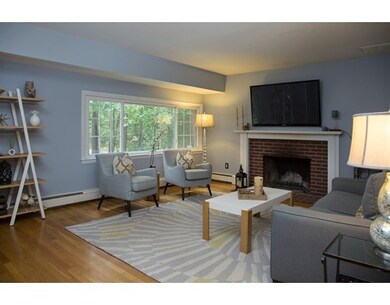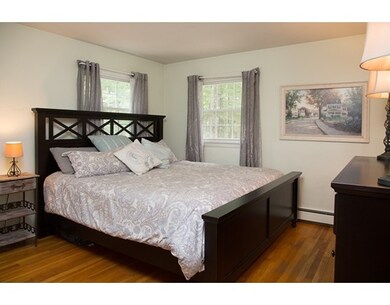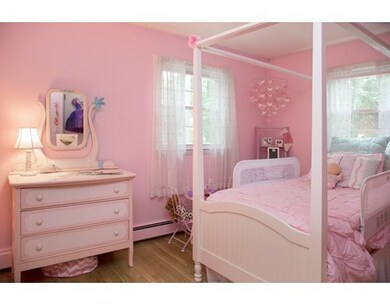
About This Home
As of October 2015Tastefully decorated three bedroom ranch on over an acre in a neighborhood setting with easy access to Route 2 rotary. 2015 renovations include 1st floor family room and deck overlooking a large and beautifully landscaped back yard. Finished lower level has additional family room/play room with a large closet and full bath. Large oversized detached 2 car garage. Fabulous location off of Pope Road with shopping nearby and back roads to Concord. Not to be missed.
Ownership History
Purchase Details
Home Financials for this Owner
Home Financials are based on the most recent Mortgage that was taken out on this home.Purchase Details
Home Financials for this Owner
Home Financials are based on the most recent Mortgage that was taken out on this home.Purchase Details
Home Financials for this Owner
Home Financials are based on the most recent Mortgage that was taken out on this home.Map
Home Details
Home Type
Single Family
Est. Annual Taxes
$11,466
Year Built
1961
Lot Details
0
Listing Details
- Lot Description: Wooded, Paved Drive, Cleared, Level
- Other Agent: 2.50
- Special Features: None
- Property Sub Type: Detached
- Year Built: 1961
Interior Features
- Appliances: Wall Oven, Dishwasher, Countertop Range, Refrigerator
- Fireplaces: 1
- Has Basement: Yes
- Fireplaces: 1
- Number of Rooms: 7
- Amenities: Public Transportation, Shopping, Swimming Pool, Tennis Court, Walk/Jog Trails, Stables, Golf Course, Medical Facility, Conservation Area, Public School, T-Station
- Energy: Insulated Windows, Insulated Doors
- Flooring: Tile, Vinyl, Wall to Wall Carpet
- Insulation: Full
- Interior Amenities: Cable Available
- Basement: Full, Finished
- Bedroom 2: First Floor, 12X9
- Bedroom 3: First Floor, 12X9
- Bathroom #1: First Floor
- Bathroom #2: Basement
- Kitchen: First Floor, 12X8
- Laundry Room: Basement, 8X5
- Living Room: First Floor, 18X14
- Master Bedroom: First Floor, 12X11
- Master Bedroom Description: Flooring - Hardwood
- Dining Room: First Floor, 12X10
- Family Room: First Floor, 10X18
Exterior Features
- Roof: Asphalt/Fiberglass Shingles
- Construction: Frame
- Exterior: Clapboard, Wood
- Exterior Features: Deck, Deck - Wood, Gutters, Professional Landscaping, Fenced Yard
- Foundation: Poured Concrete
Garage/Parking
- Garage Parking: Detached
- Garage Spaces: 2
- Parking: Off-Street
- Parking Spaces: 6
Utilities
- Cooling: Central Air
- Heating: Central Heat, Hot Water Baseboard, Oil
- Cooling Zones: 1
- Heat Zones: 2
- Hot Water: Oil, Tank
- Utility Connections: for Electric Range, for Electric Oven, for Electric Dryer, Washer Hookup
Condo/Co-op/Association
- HOA: No
Schools
- Elementary School: Choice Of 5
- Middle School: R.J.Grey Jr.
- High School: Abrhs
Similar Home in Acton, MA
Home Values in the Area
Average Home Value in this Area
Purchase History
| Date | Type | Sale Price | Title Company |
|---|---|---|---|
| Not Resolvable | $460,000 | -- | |
| Deed | $355,000 | -- | |
| Not Resolvable | $355,000 | -- | |
| Deed | $210,000 | -- |
Mortgage History
| Date | Status | Loan Amount | Loan Type |
|---|---|---|---|
| Open | $490,000 | Stand Alone Refi Refinance Of Original Loan | |
| Closed | $396,000 | Stand Alone Refi Refinance Of Original Loan | |
| Closed | $414,850 | Stand Alone Refi Refinance Of Original Loan | |
| Closed | $414,000 | New Conventional | |
| Previous Owner | $260,000 | New Conventional | |
| Previous Owner | $50,000 | No Value Available | |
| Previous Owner | $150,600 | No Value Available | |
| Previous Owner | $178,000 | No Value Available | |
| Previous Owner | $199,000 | Purchase Money Mortgage |
Property History
| Date | Event | Price | Change | Sq Ft Price |
|---|---|---|---|---|
| 10/29/2015 10/29/15 | Sold | $460,000 | 0.0% | $227 / Sq Ft |
| 09/21/2015 09/21/15 | Off Market | $460,000 | -- | -- |
| 09/21/2015 09/21/15 | Pending | -- | -- | -- |
| 09/03/2015 09/03/15 | Price Changed | $469,000 | -1.3% | $231 / Sq Ft |
| 08/11/2015 08/11/15 | For Sale | $475,000 | +3.3% | $234 / Sq Ft |
| 07/28/2015 07/28/15 | Off Market | $460,000 | -- | -- |
| 07/24/2015 07/24/15 | For Sale | $475,000 | +33.8% | $234 / Sq Ft |
| 08/31/2012 08/31/12 | Sold | $355,000 | -1.4% | $192 / Sq Ft |
| 08/15/2012 08/15/12 | Pending | -- | -- | -- |
| 06/22/2012 06/22/12 | Price Changed | $360,000 | -2.7% | $195 / Sq Ft |
| 05/16/2012 05/16/12 | Price Changed | $369,800 | -2.6% | $200 / Sq Ft |
| 04/11/2012 04/11/12 | Price Changed | $379,800 | -2.3% | $205 / Sq Ft |
| 03/22/2012 03/22/12 | For Sale | $388,800 | -- | $210 / Sq Ft |
Tax History
| Year | Tax Paid | Tax Assessment Tax Assessment Total Assessment is a certain percentage of the fair market value that is determined by local assessors to be the total taxable value of land and additions on the property. | Land | Improvement |
|---|---|---|---|---|
| 2025 | $11,466 | $668,600 | $367,600 | $301,000 |
| 2024 | $10,949 | $656,800 | $367,600 | $289,200 |
| 2023 | $10,476 | $596,600 | $334,900 | $261,700 |
| 2022 | $10,394 | $534,400 | $290,900 | $243,500 |
| 2021 | $9,947 | $491,700 | $269,500 | $222,200 |
| 2020 | $9,464 | $491,900 | $269,500 | $222,400 |
| 2019 | $8,961 | $462,600 | $269,500 | $193,100 |
| 2018 | $8,454 | $436,200 | $269,500 | $166,700 |
| 2017 | $8,314 | $436,200 | $269,500 | $166,700 |
| 2016 | $7,923 | $412,000 | $269,500 | $142,500 |
| 2015 | $7,681 | $403,200 | $269,500 | $133,700 |
| 2014 | $7,803 | $401,200 | $269,500 | $131,700 |
Source: MLS Property Information Network (MLS PIN)
MLS Number: 71878872
APN: ACTO-000005F-000037
- 9 Flagg Rd
- 10 Ellsworth Village Rd Unit 10
- 1 Bayberry Rd
- 3 Stoneymeade Way
- 48 Great Rd Unit 16
- 16 Shiraz Ln
- 134 Pope Rd
- 142 Pope Rd
- 209 Great Rd Unit C1
- 135 Black Horse Place Unit 1
- 531 Annursnac Hill Rd
- 26 Old Village Rd
- 104 Channing Rd
- 19 Nagog Hill Rd
- 43 Hosmer St
- 709 Main St
- 201 Annursnac Hill Rd
- 566 Strawberry Hill Rd
- 491 Main St
- 247 Pope Rd
