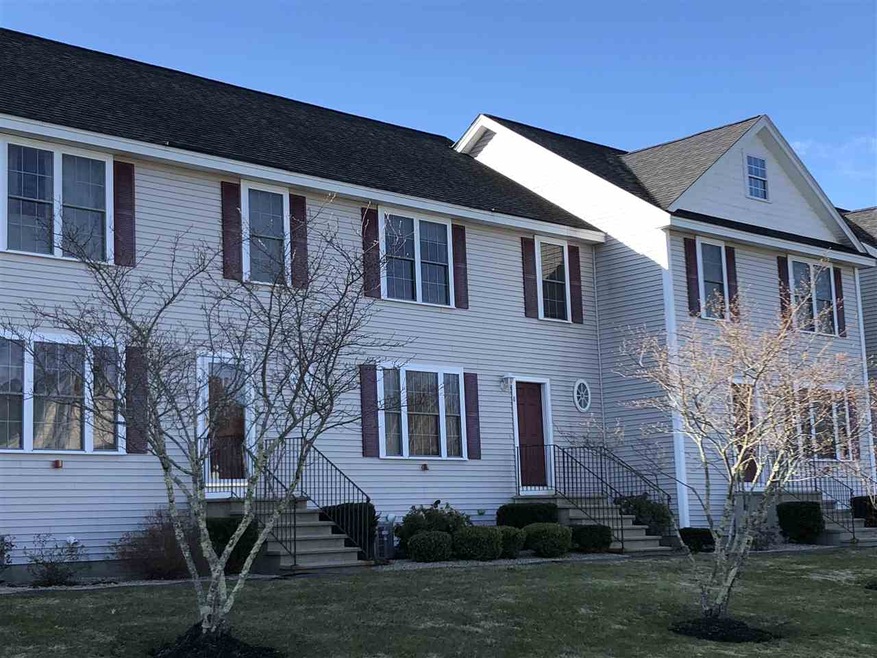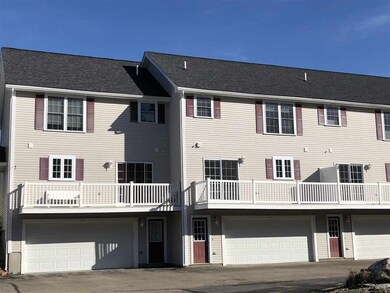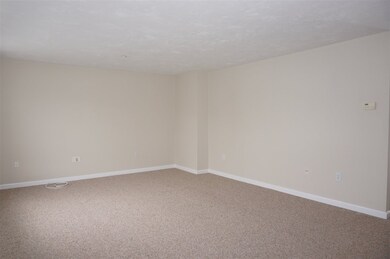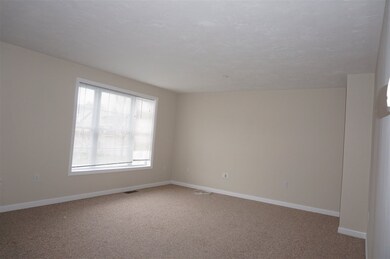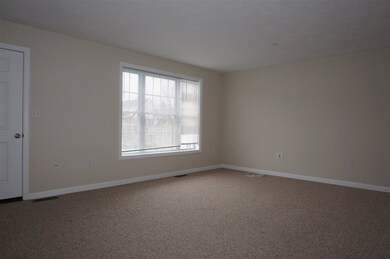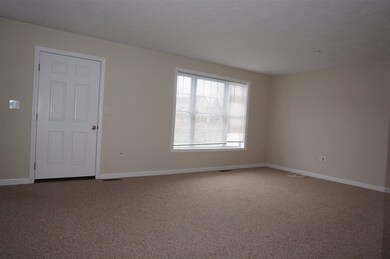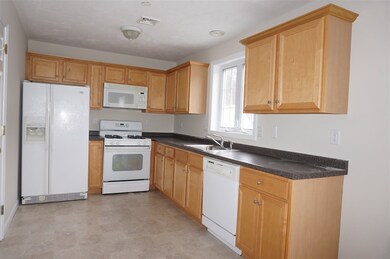
Highlights
- Forced Air Heating System
- Trails
- Carpet
- 2 Car Garage
About This Home
As of March 2020Just painted! Bright and airy townhouse with 2 bedrooms, 1.5 baths, deck and 2 car garage. Features include: maple kitchen cabinets, central air conditioning.The Village at Bellamy Commons offers a small community setting, private roads, plush irrigated landscaping, sidewalks, street lamps, and virtually maintenance free living. Abutting 33 acres of Conservation Land and Walking Trails. Conveniently located about 1/2 mile from the Spaulding Turnpike, 5 miles to the UNH campus, and 12 miles to downtown Portsmouth.
Last Agent to Sell the Property
Coldwell Banker - Peggy Carter Team License #053417 Listed on: 04/29/2018

Townhouse Details
Home Type
- Townhome
Est. Annual Taxes
- $5,091
Year Built
- Built in 2004
HOA Fees
- $360 Monthly HOA Fees
Parking
- 2 Car Garage
Home Design
- Concrete Foundation
- Wood Frame Construction
- Batts Insulation
- Shingle Roof
- Vinyl Siding
Interior Spaces
- 1,440 Sq Ft Home
- 2-Story Property
- Carpet
- Unfinished Basement
- Interior Basement Entry
Kitchen
- Stove
- Microwave
- Dishwasher
Bedrooms and Bathrooms
- 2 Bedrooms
Home Security
Schools
- Woodman Park Elementary School
- Dover Middle School
- Dover High School
Utilities
- Forced Air Heating System
- Heating System Uses Gas
- Heating System Uses Natural Gas
- 200+ Amp Service
- Electric Water Heater
Listing and Financial Details
- Legal Lot and Block 41 / 18
Community Details
Overview
- Village At Bellamy Common Condos
- The Village At Bellamy Common Subdivision
Recreation
- Trails
Security
- Carbon Monoxide Detectors
Ownership History
Purchase Details
Purchase Details
Home Financials for this Owner
Home Financials are based on the most recent Mortgage that was taken out on this home.Purchase Details
Home Financials for this Owner
Home Financials are based on the most recent Mortgage that was taken out on this home.Purchase Details
Home Financials for this Owner
Home Financials are based on the most recent Mortgage that was taken out on this home.Similar Home in the area
Home Values in the Area
Average Home Value in this Area
Purchase History
| Date | Type | Sale Price | Title Company |
|---|---|---|---|
| Warranty Deed | $350,000 | None Available | |
| Warranty Deed | $350,000 | None Available | |
| Warranty Deed | $259,933 | None Available | |
| Warranty Deed | $259,933 | None Available | |
| Warranty Deed | $242,933 | -- | |
| Warranty Deed | $242,933 | -- | |
| Deed | $235,900 | -- | |
| Deed | $235,900 | -- |
Mortgage History
| Date | Status | Loan Amount | Loan Type |
|---|---|---|---|
| Previous Owner | $230,755 | Purchase Money Mortgage | |
| Previous Owner | $175,768 | Unknown | |
| Previous Owner | $187,310 | Purchase Money Mortgage |
Property History
| Date | Event | Price | Change | Sq Ft Price |
|---|---|---|---|---|
| 03/23/2020 03/23/20 | Sold | $259,900 | 0.0% | $180 / Sq Ft |
| 02/17/2020 02/17/20 | Pending | -- | -- | -- |
| 02/11/2020 02/11/20 | For Sale | $259,900 | +7.0% | $180 / Sq Ft |
| 06/14/2018 06/14/18 | Sold | $242,900 | +1.3% | $169 / Sq Ft |
| 05/12/2018 05/12/18 | Pending | -- | -- | -- |
| 04/29/2018 04/29/18 | For Sale | $239,900 | -- | $167 / Sq Ft |
Tax History Compared to Growth
Tax History
| Year | Tax Paid | Tax Assessment Tax Assessment Total Assessment is a certain percentage of the fair market value that is determined by local assessors to be the total taxable value of land and additions on the property. | Land | Improvement |
|---|---|---|---|---|
| 2024 | $6,492 | $357,300 | $52,000 | $305,300 |
| 2023 | $5,965 | $319,000 | $48,000 | $271,000 |
| 2022 | $5,894 | $297,100 | $53,000 | $244,100 |
| 2021 | $6,237 | $287,400 | $73,000 | $214,400 |
| 2020 | $5,735 | $230,800 | $53,000 | $177,800 |
| 2019 | $5,695 | $226,100 | $52,000 | $174,100 |
| 2018 | $5,206 | $208,900 | $36,000 | $172,900 |
| 2017 | $5,091 | $196,800 | $29,000 | $167,800 |
| 2016 | $4,992 | $189,900 | $30,000 | $159,900 |
| 2015 | $4,819 | $181,100 | $25,000 | $156,100 |
| 2014 | $4,710 | $181,100 | $25,000 | $156,100 |
| 2011 | $4,411 | $175,600 | $27,000 | $148,600 |
Agents Affiliated with this Home
-

Seller's Agent in 2020
Pam Cameron
KW Coastal and Lakes & Mountains Realty
(603) 770-5096
4 in this area
91 Total Sales
-
D
Buyer's Agent in 2020
David Turcotte
Riverbend Realty Group
-

Seller's Agent in 2018
Peggy Carter
Coldwell Banker - Peggy Carter Team
(603) 396-2938
129 in this area
256 Total Sales
Map
Source: PrimeMLS
MLS Number: 4689072
APN: DOVR-000018-000000-000041H
- 11 Footbridge Ln
- 12 Zeland Dr
- 9-2 Porch Light Dr Unit 2
- Lot 4 Emerson Ridge Unit 4
- 10 Banner Dr
- 204 Silver St
- 57 Rutland St
- 56 Durham Rd Unit 37
- 56 Durham Rd
- 56 Durham Rd Unit 40
- 56 Durham Rd Unit 62
- 30 Lenox Dr Unit D
- 37 Lenox Dr Unit 5
- 29 Lenox Dr Unit B
- 35 Lenox Dr Unit B
- 31 Lenox Dr Unit B
- 33 Lenox Dr Unit B
- 15 Rutland St
- 32 Lenox Dr Unit D
- Lot 3 Emerson Ridge Unit 3
