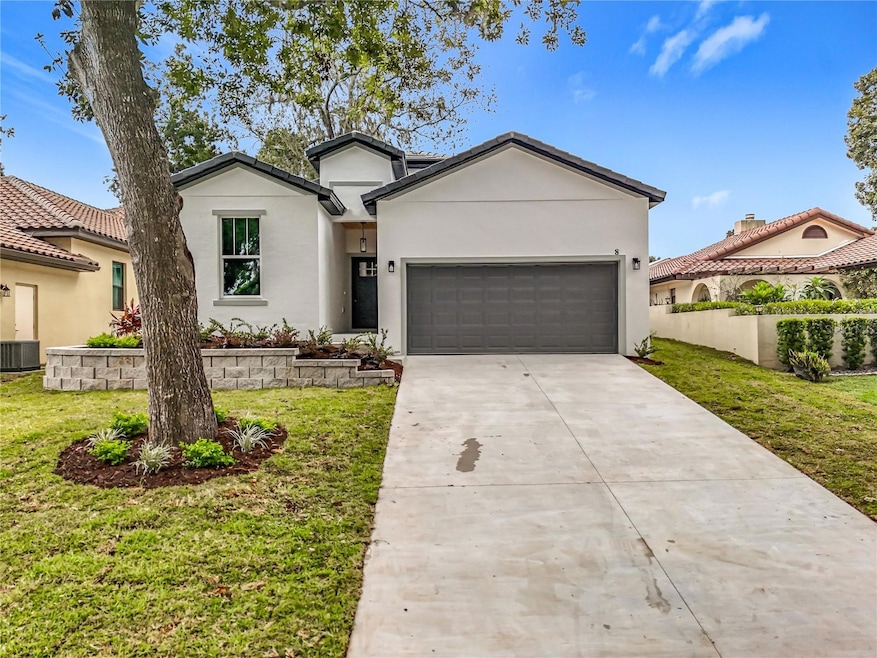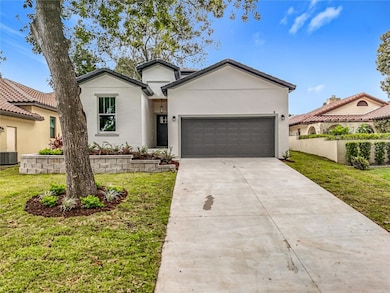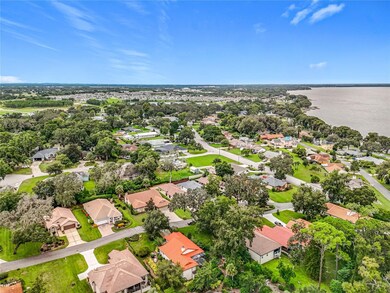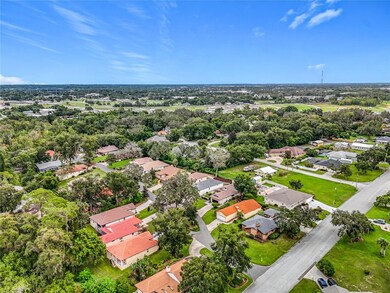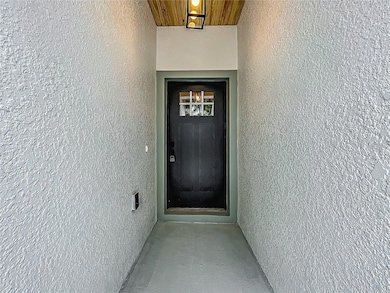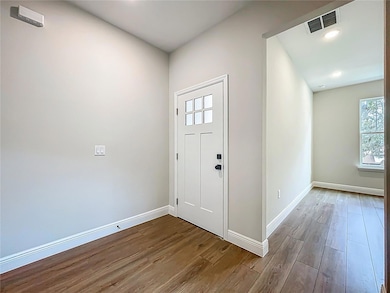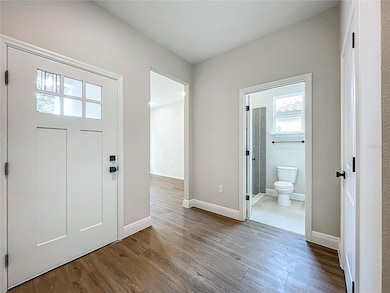8 Forest Ln Eustis, FL 32726
Estimated payment $1,954/month
Highlights
- New Construction
- High Ceiling
- Solid Surface Countertops
- Open Floorplan
- Great Room
- Den
About This Home
Welcome to this beautifully designed new construction home featuring 3 bedrooms, 3 bathrooms, and a versatile den ideal for a home office or additional living space. The open floorplan is filled with natural light, showcasing elegant finishes throughout. The kitchen, complete with a center island, flows seamlessly into the living and dining areas, creating the perfect setting for both everyday living and entertaining. Step outside to the covered lanai, a serene retreat for relaxation. Located in the sought-after Eustis Woodlands community, this home offers a lifestyle of comfort, charm, and convenience. Residents enjoy access to a peaceful community fishing dock and the opportunity to take relaxing walks to the scenic Lakeshore. Just five minutes away, Downtown Eustis features paved historic streets, antique shops, and a growing selection of restaurants. This home stands apart with the following custom features: Long-lasting concrete slate tile roof offering a 50-year life compared to standard shingles, a master bathroom featuring both a soaking tub and walk-in shower, and an added third full bathroom in a single-story 1,900 square foot layout. The interior showcases whole-house luxury vinyl plank flooring, high-end solid cabinetry with soft-close doors and drawers, and a custom 18-inch kitchen tile backsplash. Additional upgrades include elegant 6-inch crown molding in the main living areas, upgraded 5-inch flat-stock baseboards throughout, St. Augustine sod across the entire yard, upgraded black door hardware and plumbing fixtures, a beautifully stained wood ceiling in the foyer, and a designer shower finished with floor-to-ceiling tile and a tiled shower floor. These custom features represent approximately $48,000 in upgrades, giving the home a distinct custom-built feel that sets it apart from typical new construction. The Forest Avenue streetscape offers mature trees and a refreshing variety of home styles, no cookie-cutter look creating a setting that is both unique and timeless. Together, these elevated features create a home that delivers exceptional craftsmanship, long-term durability, and everyday comfort and an outstanding opportunity in one of Eustis’s most desirable neighborhoods.
Listing Agent
PREMIUM PROPERTIES R.E SERVICE Brokerage Phone: 407-380-2800 License #488815 Listed on: 09/11/2025
Home Details
Home Type
- Single Family
Est. Annual Taxes
- $557
Year Built
- Built in 2025 | New Construction
Lot Details
- 8,000 Sq Ft Lot
- Lot Dimensions are 50x160
- West Facing Home
- Property is zoned SR
HOA Fees
- $92 Monthly HOA Fees
Parking
- 2 Car Attached Garage
Home Design
- Slab Foundation
- Tile Roof
- Stucco
Interior Spaces
- 1,897 Sq Ft Home
- Open Floorplan
- Crown Molding
- High Ceiling
- Sliding Doors
- Great Room
- Family Room Off Kitchen
- Combination Dining and Living Room
- Den
- Laundry Room
Kitchen
- Range
- Dishwasher
- Solid Surface Countertops
Flooring
- Carpet
- Vinyl
Bedrooms and Bathrooms
- 3 Bedrooms
- Walk-In Closet
- 3 Full Bathrooms
- Soaking Tub
Utilities
- Central Heating and Cooling System
Community Details
- Rod Ashby Association, Phone Number (315) 283-8718
- Eustis Harbor Island Villas Subdivision
Listing and Financial Details
- Visit Down Payment Resource Website
- Legal Lot and Block 4 / 003
- Assessor Parcel Number 15-19-26-0050-003-00400
Map
Home Values in the Area
Average Home Value in this Area
Property History
| Date | Event | Price | List to Sale | Price per Sq Ft |
|---|---|---|---|---|
| 02/06/2026 02/06/26 | Price Changed | $349,800 | -1.7% | $184 / Sq Ft |
| 01/26/2026 01/26/26 | Price Changed | $355,800 | -1.1% | $188 / Sq Ft |
| 12/15/2025 12/15/25 | Price Changed | $359,800 | -1.4% | $190 / Sq Ft |
| 12/12/2025 12/12/25 | Price Changed | $364,800 | -1.4% | $192 / Sq Ft |
| 12/01/2025 12/01/25 | Price Changed | $369,800 | -1.9% | $195 / Sq Ft |
| 11/12/2025 11/12/25 | Price Changed | $376,800 | -2.1% | $199 / Sq Ft |
| 10/13/2025 10/13/25 | Price Changed | $384,800 | -1.3% | $203 / Sq Ft |
| 10/03/2025 10/03/25 | Price Changed | $389,800 | -2.5% | $205 / Sq Ft |
| 09/15/2025 09/15/25 | Price Changed | $399,800 | -4.5% | $211 / Sq Ft |
| 09/11/2025 09/11/25 | For Sale | $418,800 | -- | $221 / Sq Ft |
Source: Stellar MLS
MLS Number: O6343262
- 1207 Overlook Rd
- 1111 Lakeshore Dr Unit A3
- 1111 Lakeshore Dr Unit C4
- 1111 N Palmetto Cir
- 1122 Clay Blvd
- 1124 Clay Blvd
- 1118 Clay Blvd
- 1116 Clay Blvd
- 1226 Overlook Rd
- 1114 Clay Blvd
- 1112 Clay Blvd
- 1106 Clay Blvd
- 1104 Clay Blvd
- 3525 Salvia Ct
- 3543 Salvia Ct
- 3501 Salvia Ct
- 3573 Salvia Ct
- 3477 Salvia Ct
- 3413 Nettle Loop
- 3415 Nettle Loop
- 3515 Nettle Loop
- 1072 Grafton Ridge Dr
- 1056 Grafton Ridge Dr
- 3459 Landing View
- 1025 Fig St
- 3009 Tansy St
- 411 W Charlotte Ave
- 611 Mount Homer Rd
- 2751 Dillard Rd
- 2750 David Walker Dr
- 551 Huffstetler Dr
- 2570 Ann Rou Rd
- 227 Palm Ave
- 611 S Grove St Unit 2
- 236 E Idlewild Ave
- 2811 Ruleme St
- 333 S Grove St
- 113 S Grove St Unit 1
- 113 S Grove St Unit 2
- 555 Bluff Pass Dr
