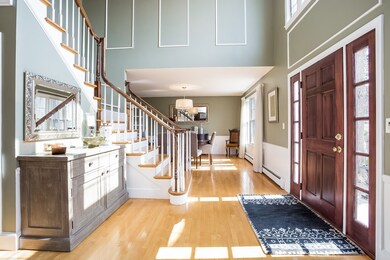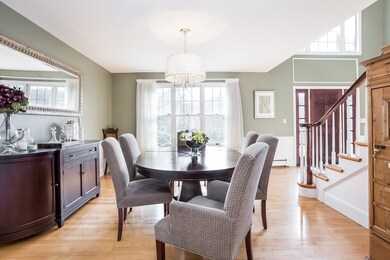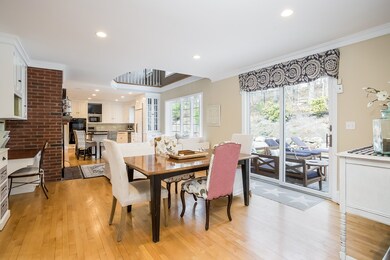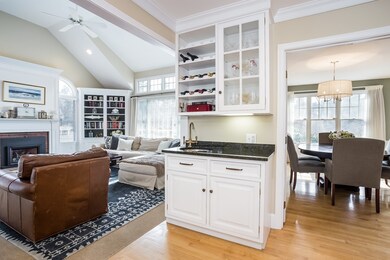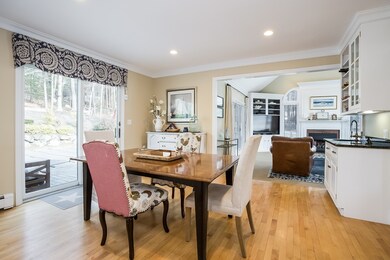
8 Fox Hill Cir Marshfield, MA 02050
Estimated Value: $1,309,000 - $1,517,000
Highlights
- Heated Pool
- Landscaped Professionally
- Fenced Yard
- Furnace Brook Middle School Rated A-
- Wood Flooring
- Wet Bar
About This Home
As of September 2018Marshfield Hills Beauty! Situated On A Corner Lot In The Desirable Hampstead Neighborhood, This Home Is Loaded With Charm - Mud Room, Good Morning Staircase, Built-In Cabinetry, Wet Bar, Wainscoting, Crown Moldings. Sonos Sound System - Cozy Up In Front Of Your Choice - Gas or Wood Burning Fireplace. No Winter Power Worries - Kohler 20KW Whole House Generator Installed in 2013! Buderus Boiler, A/C Unit, and Water Heater- All New In 2016. Patio with Heated Gunite Pool Installed In 2013, Fire Pit, Swing Set, And Beautiful Terraced Gardens - Perfect For Outdoor Entertaining. Lower Level Set Up To Fit A Variety Of Activities - Exercise, Crafts, Children's Playroom, Game/Media Room. Working From Home? - Make It Enjoyable With This Home Office - Built-In Cabinetry, and French Doors to Lend Privacy. Finished Third Floor Guest Suite With Full Bath. This Home Has Everything You Have Been Looking For, In A Prime Location. Welcome to Marshfield Hills!!
Last Agent to Sell the Property
William Raveis R.E. & Home Services Listed on: 04/13/2018

Last Buyer's Agent
Timothy Driscoll
Coldwell Banker Realty - Duxbury
Home Details
Home Type
- Single Family
Est. Annual Taxes
- $13,064
Year Built
- Built in 1997
Lot Details
- Year Round Access
- Fenced Yard
- Landscaped Professionally
- Sprinkler System
HOA Fees
- $33 per month
Parking
- 2 Car Garage
Interior Spaces
- Wet Bar
- French Doors
- Basement
Kitchen
- Built-In Oven
- Built-In Range
- Dishwasher
Flooring
- Wood
- Wall to Wall Carpet
- Tile
Laundry
- Dryer
- Washer
Pool
- Heated Pool
- Outdoor Shower
Outdoor Features
- Patio
Utilities
- Central Air
- Hot Water Baseboard Heater
- Electric Baseboard Heater
- Heating System Uses Gas
- Water Holding Tank
- Natural Gas Water Heater
- Private Sewer
Listing and Financial Details
- Assessor Parcel Number M:0C15 B:0001 L:0081
Ownership History
Purchase Details
Home Financials for this Owner
Home Financials are based on the most recent Mortgage that was taken out on this home.Purchase Details
Purchase Details
Purchase Details
Home Financials for this Owner
Home Financials are based on the most recent Mortgage that was taken out on this home.Purchase Details
Home Financials for this Owner
Home Financials are based on the most recent Mortgage that was taken out on this home.Purchase Details
Home Financials for this Owner
Home Financials are based on the most recent Mortgage that was taken out on this home.Similar Homes in Marshfield, MA
Home Values in the Area
Average Home Value in this Area
Purchase History
| Date | Buyer | Sale Price | Title Company |
|---|---|---|---|
| Shepherd Wayne M | $805,000 | -- | |
| Wright Allison | -- | -- | |
| Wright Nt | -- | -- | |
| Wright Kurt | $685,000 | -- | |
| Nickel Lisa K | $675,000 | -- | |
| Cupples Christopher L | $459,000 | -- |
Mortgage History
| Date | Status | Borrower | Loan Amount |
|---|---|---|---|
| Open | Shepherd Tracy A | $603,035 | |
| Closed | Shepherd Wayne M | $600,000 | |
| Previous Owner | Wright Kurt | $523,750 | |
| Previous Owner | Nickel Paul | $322,700 | |
| Previous Owner | Nickel Paul | $202,500 | |
| Previous Owner | Nickel Lisa K | $300,700 | |
| Previous Owner | Locke Bradford S | $413,100 | |
| Previous Owner | Locke Bradford S | $20,000 | |
| Previous Owner | Locke Bradford S | $180,000 |
Property History
| Date | Event | Price | Change | Sq Ft Price |
|---|---|---|---|---|
| 09/07/2018 09/07/18 | Sold | $805,000 | -5.3% | $218 / Sq Ft |
| 07/07/2018 07/07/18 | Pending | -- | -- | -- |
| 07/05/2018 07/05/18 | For Sale | $849,900 | 0.0% | $230 / Sq Ft |
| 06/25/2018 06/25/18 | Pending | -- | -- | -- |
| 06/08/2018 06/08/18 | Price Changed | $849,900 | -2.3% | $230 / Sq Ft |
| 05/29/2018 05/29/18 | Price Changed | $869,900 | -3.1% | $235 / Sq Ft |
| 04/18/2018 04/18/18 | Price Changed | $898,000 | -3.4% | $243 / Sq Ft |
| 04/13/2018 04/13/18 | For Sale | $929,900 | -- | $251 / Sq Ft |
Tax History Compared to Growth
Tax History
| Year | Tax Paid | Tax Assessment Tax Assessment Total Assessment is a certain percentage of the fair market value that is determined by local assessors to be the total taxable value of land and additions on the property. | Land | Improvement |
|---|---|---|---|---|
| 2025 | $13,064 | $1,319,600 | $371,200 | $948,400 |
| 2024 | $12,685 | $1,220,900 | $349,400 | $871,500 |
| 2023 | $12,042 | $1,079,500 | $314,400 | $765,100 |
| 2022 | $12,042 | $929,900 | $262,200 | $667,700 |
| 2021 | $11,416 | $865,500 | $262,200 | $603,300 |
| 2020 | $11,323 | $849,400 | $262,200 | $587,200 |
| 2019 | $11,742 | $877,600 | $262,200 | $615,400 |
| 2018 | $9,538 | $713,400 | $262,200 | $451,200 |
| 2017 | $9,453 | $689,000 | $262,200 | $426,800 |
| 2016 | $9,040 | $651,300 | $251,300 | $400,000 |
| 2015 | $8,536 | $642,300 | $251,300 | $391,000 |
| 2014 | $8,585 | $646,000 | $251,300 | $394,700 |
Agents Affiliated with this Home
-
Mary D'Ambra

Seller's Agent in 2018
Mary D'Ambra
William Raveis R.E. & Home Services
(617) 291-2579
38 Total Sales
-
Anne Fitzgerald

Seller Co-Listing Agent in 2018
Anne Fitzgerald
William Raveis R.E. & Home Services
(781) 690-1116
113 Total Sales
-
T
Buyer's Agent in 2018
Timothy Driscoll
Coldwell Banker Realty - Duxbury
Map
Source: MLS Property Information Network (MLS PIN)
MLS Number: 72308700
APN: MARS-000015C-000001-000081
- 47 Arrow Head Rd
- 126 Arrow Head Rd
- 7 Paddock Way
- 1024 Forest St
- 00 Highland St
- 29 Shepherd's Path
- 775 Forest St
- 1361 Main St (Aka 6 Kimberly Ct)
- 79 Highland St
- 196 Prince Rogers Way
- 2 Weir River Ln
- 1 Cottage Ln
- 105 Old Barn Path
- 24 Bow St
- 379 Mill Pond Ln
- 62 Prospect St
- 773 Summer St
- 0 Island View Cir
- 47 Maryland St
- 95 Stony Brook Ln
- 8 Fox Hill Cir
- 93 Windsor Ln
- 26 Fox Hill Cir
- 9 Fox Hill Cir
- 15 Fox Hill Cir
- 31 Fox Hill Cir
- 20 Windsor Ln
- 39 Fox Hill Cir
- 113 Lot113 Windsor Ln
- 10 Windsor Ln
- 65 Windsor Ln
- 32 Fox Hill Cir
- 21 Windsor Ln
- 2 Windsor Ln
- 45 Fox Hill Cir
- 49 Windsor Ln
- 59 Windsor Ln
- 39 Windsor Ln
- 11 Windsor Ln
- 48 Fox Hill Cir

