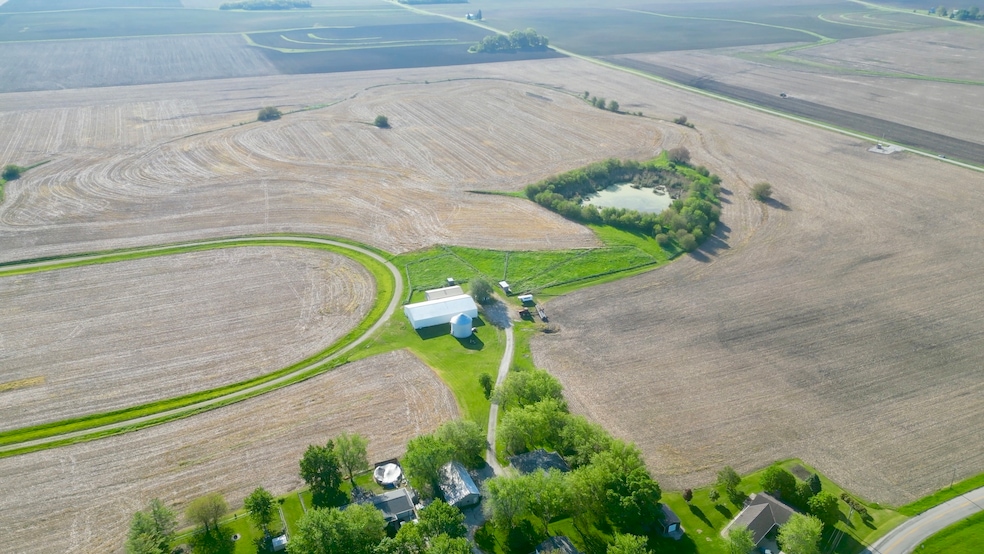Estimated payment $9,801/month
Highlights
- Home fronts a pond
- Mature Trees
- Backs to Open Ground
- 152.14 Acre Lot
- Ranch Style House
- Living Room
About This Home
Country living at its best! 152.14 total acres, 138.63 tillable acres with a 53'x29' shed with concrete floor with 7 horse stalls, and walk through this building to get to a 50'x100' building with concrete floor and 2 stalls! There is a pond that is from 4' to 7' deep! Also included is a 1/2 mile track for horses! At the barns city water is hooked up with a separate meter from the home! Included in all of this, in Fraher Drive Subdivision is a 3 bedroom, 3 bath home, with a large kitchen and a 15'x26' Family room! Living room 15'x26, Master bedroom with master bath. Utility room with shower stool and sink . 37'x21' garage with a 13'9"x9'7" room. 200 amp wiring! New roof in last 10 years, complete tear off with ice and water shield. Water heater new 2022, Utility Rm painted Jan. 2025, Dishwasher, gas stove and dryer will stay!
Home Details
Home Type
- Single Family
Est. Annual Taxes
- $9,203
Year Built
- Built in 1994
Lot Details
- 152.14 Acre Lot
- Home fronts a pond
- Backs to Open Ground
- Mature Trees
- Additional Parcels
- Property is zoned AGRIC
Parking
- 2.5 Car Garage
- Parking Included in Price
Home Design
- Ranch Style House
Interior Spaces
- 1,918 Sq Ft Home
- Family Room
- Living Room
- Combination Kitchen and Dining Room
Kitchen
- Range
- Dishwasher
Flooring
- Carpet
- Laminate
- Vinyl
Bedrooms and Bathrooms
- 3 Bedrooms
- 3 Potential Bedrooms
- 3 Full Bathrooms
Laundry
- Laundry Room
- Dryer
Schools
- Odell Grade Elementary And Middle School
- Pontiac High School
Utilities
- Central Air
- Heating System Uses Natural Gas
Map
Home Values in the Area
Average Home Value in this Area
Tax History
| Year | Tax Paid | Tax Assessment Tax Assessment Total Assessment is a certain percentage of the fair market value that is determined by local assessors to be the total taxable value of land and additions on the property. | Land | Improvement |
|---|---|---|---|---|
| 2024 | $6,246 | $81,061 | $15,402 | $65,659 |
| 2023 | $5,974 | $74,270 | $13,761 | $60,509 |
| 2022 | $5,931 | $70,140 | $12,316 | $57,824 |
| 2021 | $5,635 | $64,180 | $10,956 | $53,224 |
| 2020 | $5,516 | $60,447 | $9,827 | $50,620 |
| 2019 | $5,512 | $59,579 | $8,959 | $50,620 |
| 2018 | $5,370 | $57,126 | $8,171 | $48,955 |
| 2017 | $5,271 | $55,132 | $7,369 | $47,763 |
| 2016 | $5,149 | $53,242 | $6,636 | $46,606 |
| 2015 | $5,482 | $56,746 | $6,326 | $50,420 |
| 2013 | $5,479 | $60,676 | $5,552 | $55,124 |
Property History
| Date | Event | Price | Change | Sq Ft Price |
|---|---|---|---|---|
| 05/21/2025 05/21/25 | Price Changed | $1,650,000 | -2.9% | $860 / Sq Ft |
| 01/07/2025 01/07/25 | For Sale | $1,700,000 | -- | $886 / Sq Ft |
Source: Midwest Real Estate Data (MRED)
MLS Number: 12266266
APN: 10-10-10-401-025
- 309 E Elk St
- 26731 N 2100 Rd E
- 22998 E 2800 Rd N
- 23803 E 3100 Rd N
- 303 Julie Dr
- 102 Karen Dr
- 207 W Williams St
- 222 W South St
- 306 S Washington St
- 312 Wilmac St
- 201 W Delaware St
- 217 W Mazon Ave
- 313 N Clinton St
- 124 W Seminole St
- 502 S Union St
- 111 W Waupansie St
- 130 W Waupansie St
- 216 E Delaware St
- 310 E Chippewa St
- 0 Illinois 17
- 805 N Illini Ave Unit 204
- 101-720 Saint James Place
- 1011 W Washington St
- 905 N Deerfield Rd
- 214 S Bloomington St Unit 3
- 1 W Hickory St
- 262 W Myrtle St
- 516 W Main St Unit 516
- 603 Circle Dr
- 140 Kevin Dr Unit 140
- 938 Anndon Ln
- 167 E Main St
- 330 N School St
- 2560 E Clark St Unit 2572
- 465-479 N School St Unit 479
- 465-479 N School St Unit 473
- 465-479 N School St Unit 469
- 118 E Washington St Unit 4
- 850 E Washington St Unit 1
- 1000 Bratton Ave Unit 1







