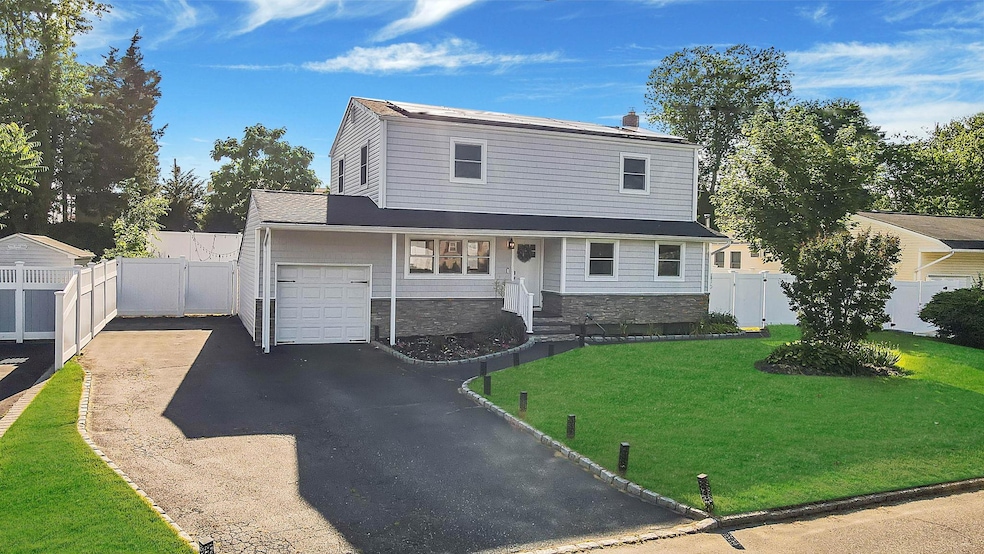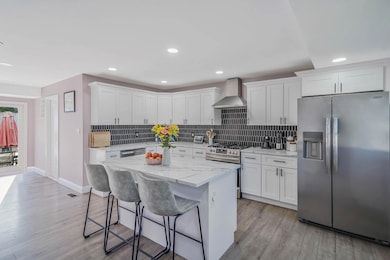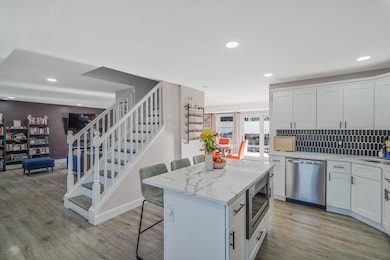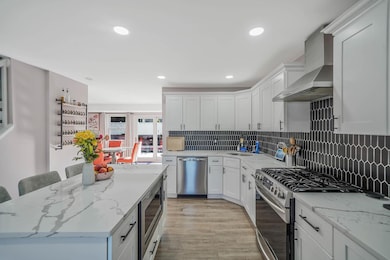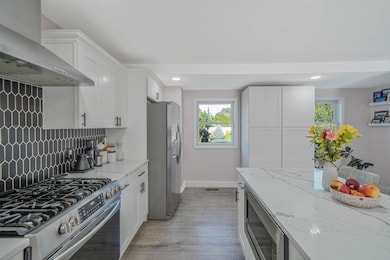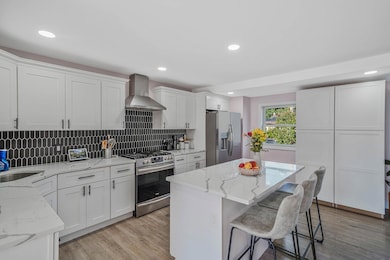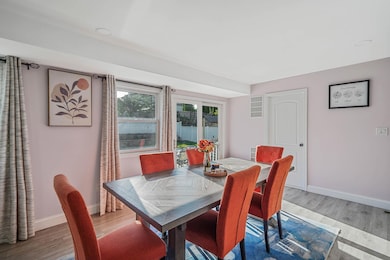
8 Franco Ave Selden, NY 11784
Centereach NeighborhoodEstimated payment $4,546/month
Highlights
- In Ground Pool
- Deck
- Eat-In Kitchen
- Colonial Architecture
- 1 Car Attached Garage
- Kitchen Island
About This Home
Welcome to this beautifully renovated Colonial in Selden, fully redone in 2022 with modern finishes and thoughtful upgrades throughout. The open floor plan flows seamlessly from the kitchen to the dining room and into the spacious living room, which features a built-in fireplace—perfect for cozy evenings. The kitchen is the heart of the home, showcasing white shaker cabinets, quartz countertops, a center island with built-in microwave, stainless steel appliances, and a sleek range hood—ideal for both everyday living and entertaining. The primary bedroom offers a spa-like retreat with a beautifully tiled stand-up shower and a generous walk-in closet. Two additional secondary bedrooms are spacious and filled with natural light. A full bathroom on the main level is conveniently located near the door to the backyard, providing easy access for poolside guests. The fully fenced yard with PVC fencing ensures privacy. Downstairs, the full basement includes a setup for a sauna—perfect for creating your own wellness space. Enjoy peace of mind with all-new siding, updated systems including central air, and energy-saving solar panels—sale to be transferred to the new owner. Step outside to your private backyard oasis, complete with a gorgeous built-in pool. This move-in-ready home combines comfort, style, and convenience!
Listing Agent
Karen Roth
RE/MAX Integrity Leaders Brokerage Phone: 631-736-2000 License #10301202739 Listed on: 06/26/2025
Home Details
Home Type
- Single Family
Est. Annual Taxes
- $11,845
Year Built
- Built in 1963
Lot Details
- 9,148 Sq Ft Lot
- Back Yard Fenced
Parking
- 1 Car Attached Garage
- Driveway
Home Design
- Colonial Architecture
- Frame Construction
- Vinyl Siding
Interior Spaces
- 1,622 Sq Ft Home
- 3-Story Property
- Electric Fireplace
- Living Room with Fireplace
- Laminate Flooring
- Basement Fills Entire Space Under The House
Kitchen
- Eat-In Kitchen
- Microwave
- Dishwasher
- Kitchen Island
Bedrooms and Bathrooms
- 3 Bedrooms
- 3 Full Bathrooms
Outdoor Features
- In Ground Pool
- Deck
Schools
- Hawkins Path Elementary School
- Selden Middle School
- Newfield High School
Utilities
- Forced Air Heating and Cooling System
- Heating System Uses Natural Gas
- Cesspool
Listing and Financial Details
- Assessor Parcel Number 0200-392-00-02-00-036-000
Map
Home Values in the Area
Average Home Value in this Area
Tax History
| Year | Tax Paid | Tax Assessment Tax Assessment Total Assessment is a certain percentage of the fair market value that is determined by local assessors to be the total taxable value of land and additions on the property. | Land | Improvement |
|---|---|---|---|---|
| 2024 | $11,355 | $2,520 | $160 | $2,360 |
| 2023 | $11,355 | $2,520 | $160 | $2,360 |
| 2022 | $10,331 | $2,520 | $160 | $2,360 |
| 2021 | $10,331 | $2,520 | $160 | $2,360 |
| 2020 | $10,543 | $2,520 | $160 | $2,360 |
| 2019 | $10,543 | $0 | $0 | $0 |
| 2018 | $10,100 | $2,520 | $160 | $2,360 |
| 2017 | $10,100 | $2,520 | $160 | $2,360 |
| 2016 | $8,918 | $2,520 | $160 | $2,360 |
| 2015 | -- | $2,520 | $160 | $2,360 |
| 2014 | -- | $2,520 | $160 | $2,360 |
Property History
| Date | Event | Price | Change | Sq Ft Price |
|---|---|---|---|---|
| 07/21/2025 07/21/25 | Pending | -- | -- | -- |
| 07/18/2025 07/18/25 | Off Market | $650,000 | -- | -- |
| 06/26/2025 06/26/25 | For Sale | $650,000 | -- | $401 / Sq Ft |
Purchase History
| Date | Type | Sale Price | Title Company |
|---|---|---|---|
| Deed | $555,000 | None Available | |
| Deed | $320,000 | None Available | |
| Bargain Sale Deed | $280,000 | None Available |
Mortgage History
| Date | Status | Loan Amount | Loan Type |
|---|---|---|---|
| Open | $444,000 | Purchase Money Mortgage | |
| Closed | $444,000 | Stand Alone Refi Refinance Of Original Loan | |
| Previous Owner | $56,000 | New Conventional | |
| Previous Owner | $224,000 | New Conventional | |
| Previous Owner | $150,000 | Credit Line Revolving |
Similar Homes in the area
Source: OneKey® MLS
MLS Number: 882479
APN: 0200-392-00-02-00-036-000
- 127 Ruland Rd
- 13 Lark Dr
- 11 Starfire Dr
- 10 Anne Dr
- 442 Hawkins Rd
- 55 Newton Ave
- 22 Fiesta Dr
- 17 Corvette Rd
- 30 Brookfield Ln
- 3 Fury Dr
- 12 Executive Rd
- 49 Starfire Dr
- 3 Washington Ave
- 12 Jefferson Ave
- 68 Ruland Rd
- 203 N Coleman Rd
- 86 Holiday Park Dr
- 24 Strathmore Village Dr
- 93 Holiday Park Dr
- 26 Monterey Ln
