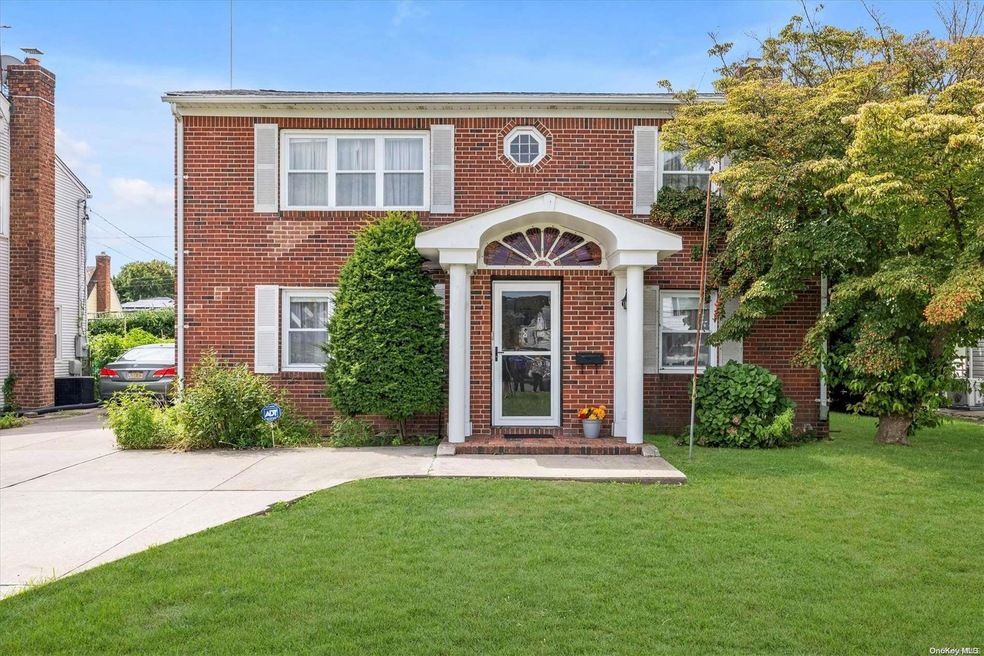
8 Gables Rd Hicksville, NY 11801
Hicksville NeighborhoodHighlights
- Colonial Architecture
- Property is near public transit
- Main Floor Bedroom
- Hicksville Middle School Rated A-
- Wood Flooring
- Formal Dining Room
About This Home
As of December 2024Imagine the possibilities with this expanded brick Colonial, offered as-is, presenting an exceptional opportunity to create the home of your dreams. Set on a spacious lot with timeless curb appeal, this property features classic mid-century details including columned formal entry with stained glass accent window, guest closet, generously sized rooms, abundant closets & storage space. The enlarged eat-in kitchen offers GAS cooking, while updated windows bring in plenty of natural light. The home includes a finished lower-level playroom, stairs to a storage attic, 2-zone baseboard GAS heat, and separate GAS hot water heater. A deep driveway with a parking apron leads to an oversized garage with a workshop and additional storage. This prime 'Gables' neighborhood home is close to transportation, shopping, parks, and schools. Just minutes away from LIRR stations, bus routes, major parkways, bridges, beaches, top hospital and health facilities, as well as premier sporting and entertainment venues. Please note: this property is being sold in as-is condition, with no guarantees or warranties., Additional information: Appearance:midcentury,Separate Hotwater Heater:gas
Last Agent to Sell the Property
Douglas Elliman Real Estate Brokerage Phone: 516-883-5200 License #30ER0595444 Listed on: 09/13/2024

Co-Listed By
Douglas Elliman Real Estate Brokerage Phone: 516-883-5200 License #40WE0596621
Last Buyer's Agent
Douglas Elliman Real Estate Brokerage Phone: 516-883-5200 License #30ER0595444 Listed on: 09/13/2024

Home Details
Home Type
- Single Family
Est. Annual Taxes
- $13,664
Year Built
- Built in 1950 | Remodeled in 1974
Lot Details
- 6,919 Sq Ft Lot
- Lot Dimensions are 55x135x116
- Partially Fenced Property
- Level Lot
- Front and Back Yard Sprinklers
Home Design
- Colonial Architecture
- Brick Exterior Construction
- Frame Construction
Interior Spaces
- 1,980 Sq Ft Home
- 2-Story Property
- Built-In Features
- Window Screens
- Entrance Foyer
- Formal Dining Room
- Partially Finished Basement
- Basement Fills Entire Space Under The House
- Attic Fan
- Home Security System
- Eat-In Kitchen
- Washer
Flooring
- Wood
- Carpet
Bedrooms and Bathrooms
- 4 Bedrooms
- Main Floor Bedroom
- 2 Full Bathrooms
Parking
- Detached Garage
- Driveway
Schools
- East Street Elementary School
- Hicksville Middle School
- Hicksville High School
Utilities
- Cooling System Mounted To A Wall/Window
- Baseboard Heating
- Heating System Uses Natural Gas
Additional Features
- Private Mailbox
- Property is near public transit
Listing and Financial Details
- Legal Lot and Block 34 / 277
- Assessor Parcel Number 2489-12-277-00-0034-0
Community Details
Recreation
- Park
Building Details
- 1 Separate Electric Meter
- 1 Separate Gas Meter
Ownership History
Purchase Details
Home Financials for this Owner
Home Financials are based on the most recent Mortgage that was taken out on this home.Purchase Details
Similar Homes in Hicksville, NY
Home Values in the Area
Average Home Value in this Area
Purchase History
| Date | Type | Sale Price | Title Company |
|---|---|---|---|
| Bargain Sale Deed | $795,000 | Federal Standard Abstract In | |
| Bargain Sale Deed | $795,000 | Federal Standard Abstract In | |
| Bargain Sale Deed | -- | -- | |
| Bargain Sale Deed | -- | -- |
Mortgage History
| Date | Status | Loan Amount | Loan Type |
|---|---|---|---|
| Open | $556,500 | New Conventional | |
| Closed | $556,500 | New Conventional |
Property History
| Date | Event | Price | Change | Sq Ft Price |
|---|---|---|---|---|
| 07/07/2025 07/07/25 | Price Changed | $889,000 | -7.4% | $449 / Sq Ft |
| 06/17/2025 06/17/25 | For Sale | $960,000 | +20.8% | $485 / Sq Ft |
| 12/20/2024 12/20/24 | Sold | $795,000 | -4.1% | $402 / Sq Ft |
| 10/09/2024 10/09/24 | Pending | -- | -- | -- |
| 09/13/2024 09/13/24 | For Sale | $829,000 | -- | $419 / Sq Ft |
Tax History Compared to Growth
Tax History
| Year | Tax Paid | Tax Assessment Tax Assessment Total Assessment is a certain percentage of the fair market value that is determined by local assessors to be the total taxable value of land and additions on the property. | Land | Improvement |
|---|---|---|---|---|
| 2025 | $5,519 | $634 | $274 | $360 |
| 2024 | $5,519 | $634 | $274 | $360 |
| 2023 | $12,824 | $634 | $274 | $360 |
| 2022 | $12,824 | $634 | $274 | $360 |
| 2021 | $11,915 | $610 | $264 | $346 |
| 2020 | $10,706 | $646 | $427 | $219 |
| 2019 | $7,549 | $646 | $427 | $219 |
| 2018 | $7,105 | $646 | $0 | $0 |
| 2017 | $3,512 | $646 | $389 | $257 |
| 2016 | $6,325 | $675 | $406 | $269 |
| 2015 | $2,813 | $710 | $427 | $283 |
| 2014 | $2,813 | $710 | $427 | $283 |
| 2013 | $2,572 | $710 | $427 | $283 |
Agents Affiliated with this Home
-
darwin martinez

Seller's Agent in 2025
darwin martinez
Winzone Realty Inc
(718) 813-7835
7 Total Sales
-
Patricia Erker

Seller's Agent in 2024
Patricia Erker
Douglas Elliman Real Estate
(516) 946-3122
1 in this area
18 Total Sales
-
Elinore West

Seller Co-Listing Agent in 2024
Elinore West
Douglas Elliman Real Estate
(516) 428-4674
1 in this area
18 Total Sales
Map
Source: OneKey® MLS
MLS Number: L3578662
APN: 2489-12-277-00-0034-0
