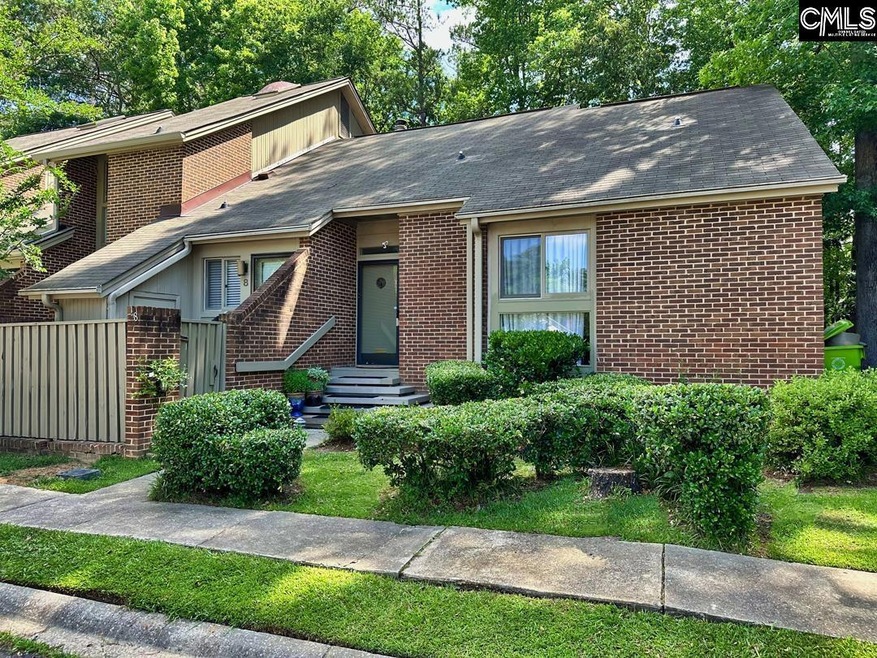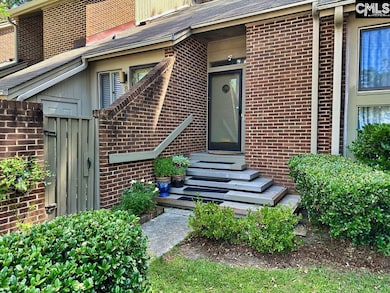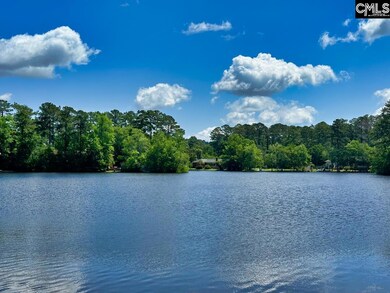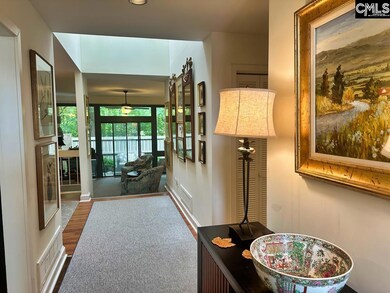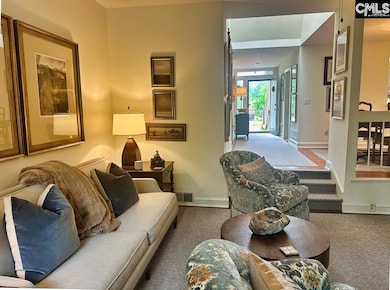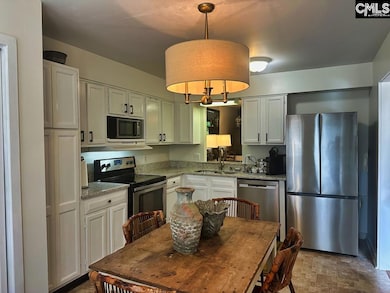
8 Gardenwood Ct Columbia, SC 29209
Southeast Columbia NeighborhoodEstimated payment $1,445/month
Highlights
- Gated Community
- Contemporary Architecture
- High Ceiling
- Deck
- Secondary bathroom tub or shower combo
- Granite Countertops
About This Home
I love this 2BR/2BA townhouse! The 80s vibe demands a sunken living room and it changes everything! Plus this home is located in a quiet, gated community in Southeast Columbia. Really, it feels like it's a State Park no one knows about: 3 ponds...turtles, fish, ducks, geese and deer. There's a quaint stone bridge, homes that blend with nature, wooded areas to explore, towering pines and plenty of open spaces that blend with nature....and then more amenities...a clubhouse, huge pool, a dog park, and basketball courts, building exterior maintenance, lawn maintenance, lighting and security cameras. But back to the gorgeous home...classic red brick exterior, a formal foyer, huge eat-in kitchen with granite countertops, white cabinetry and stainless appliances. 2 renovated bathrooms with ceramic tile and granite and a master bedroom that has a balcony overlooking a beautiful shaded creek. Imagine sleeping with a cool autumn breeze drifting through those sliding doors? The gated courtyard provides lots of privacy, day or night, and serves as a beautiful extension to the sunken living room for relaxing and enjoying deep discussions on warm summer nights. Overlooked by the dining room, the living room features a real fireplace with propane gas logs and a high ceiling, making this indoor/outdoor room a favorite for entertaining. Selling As-Is, but inspections are welcomed. All window treatments, appliances (except microwave), bathroom mirrors and light fixtures are yours to keep. Pest control and termite bond are included at HOA. Need to come visit, don't you? Disclaimer: CMLS has not reviewed and, therefore, does not endorse vendors who may appear in listings.
Townhouse Details
Home Type
- Townhome
Est. Annual Taxes
- $614
Year Built
- Built in 1981
Lot Details
- 3,049 Sq Ft Lot
- Cul-De-Sac
HOA Fees
- $412 Monthly HOA Fees
Parking
- 2 Parking Spaces
Home Design
- Contemporary Architecture
- Four Sided Brick Exterior Elevation
Interior Spaces
- 1,571 Sq Ft Home
- 1-Story Property
- High Ceiling
- Ceiling Fan
- Recessed Lighting
- Wood Burning Fireplace
- Fireplace Features Masonry
- Living Room with Fireplace
- Crawl Space
- Laundry on main level
Kitchen
- Granite Countertops
- Granite Backsplash
Flooring
- Laminate
- Tile
- Luxury Vinyl Plank Tile
Bedrooms and Bathrooms
- 2 Bedrooms
- Walk-In Closet
- 2 Full Bathrooms
- Secondary bathroom tub or shower combo
- Separate Shower in Primary Bathroom
Outdoor Features
- Deck
- Covered patio or porch
- Rain Gutters
Schools
- Mill Creek Elementary School
- Hopkins Middle School
- Lower Richland High School
Utilities
- Central Heating and Cooling System
- Community Sewer or Septic
Community Details
Overview
- Association fees include back yard maintenance, clubhouse, common area maintenance, exterior maintenance, front yard maintenance, pool, road maintenance, security, street light maintenance, tennis courts, green areas, pest control
- Ashly Hrivnak Cams Management HOA, Phone Number (803) 776-5795
- Reflections Subdivision
Recreation
- Community Pool
- Tennis Courts
Security
- Gated Community
Map
Home Values in the Area
Average Home Value in this Area
Tax History
| Year | Tax Paid | Tax Assessment Tax Assessment Total Assessment is a certain percentage of the fair market value that is determined by local assessors to be the total taxable value of land and additions on the property. | Land | Improvement |
|---|---|---|---|---|
| 2024 | $614 | $86,300 | $0 | $0 |
| 2023 | $614 | $3,000 | $0 | $0 |
| 2022 | $844 | $75,000 | $20,000 | $55,000 |
| 2021 | $0 | $3,000 | $0 | $0 |
| 2020 | $843 | $3,000 | $0 | $0 |
| 2019 | $911 | $3,560 | $0 | $0 |
| 2018 | $880 | $3,510 | $0 | $0 |
| 2017 | $2,587 | $5,260 | $0 | $0 |
| 2016 | $859 | $3,510 | $0 | $0 |
| 2015 | $838 | $3,510 | $0 | $0 |
| 2014 | $815 | $87,700 | $0 | $0 |
| 2013 | -- | $3,510 | $0 | $0 |
Property History
| Date | Event | Price | Change | Sq Ft Price |
|---|---|---|---|---|
| 05/28/2025 05/28/25 | For Sale | $175,000 | -- | $111 / Sq Ft |
Purchase History
| Date | Type | Sale Price | Title Company |
|---|---|---|---|
| Deed | $75,000 | None Available | |
| Deed | $72,000 | None Available | |
| Deed | $92,000 | -- | |
| Deed | $75,000 | -- | |
| Interfamily Deed Transfer | -- | -- |
Mortgage History
| Date | Status | Loan Amount | Loan Type |
|---|---|---|---|
| Open | $60,000 | New Conventional | |
| Previous Owner | $70,695 | FHA | |
| Previous Owner | $87,400 | Purchase Money Mortgage |
Similar Homes in Columbia, SC
Source: Consolidated MLS (Columbia MLS)
MLS Number: 609560
APN: 21931-01-08
- 2 Gardenwood Ct
- 233 Twin Oaks Ln
- 113 Lazy Acres Dr
- 77 Ridge Lake Dr
- 126 Kings Parish Ct
- 2794 Prince Charles Ct
- 2790 Prince Charles Ct
- 2743 Prince Charles Ct
- 2908 Trotter Rd
- 1041 Belmont Green Rd
- 175 Rosecliff Cir
- 3208 Downes Grove Rd
- 3106 Downes Grove Rd
- 1809 Old Colony Rd
- 2937 Ulmer Rd
- 3632 Trotter Rd
- 361 Vermillion Dr
- 113 Oxford Commons Way
- 727 Applegate Ln
- 393 Vermillion Dr
