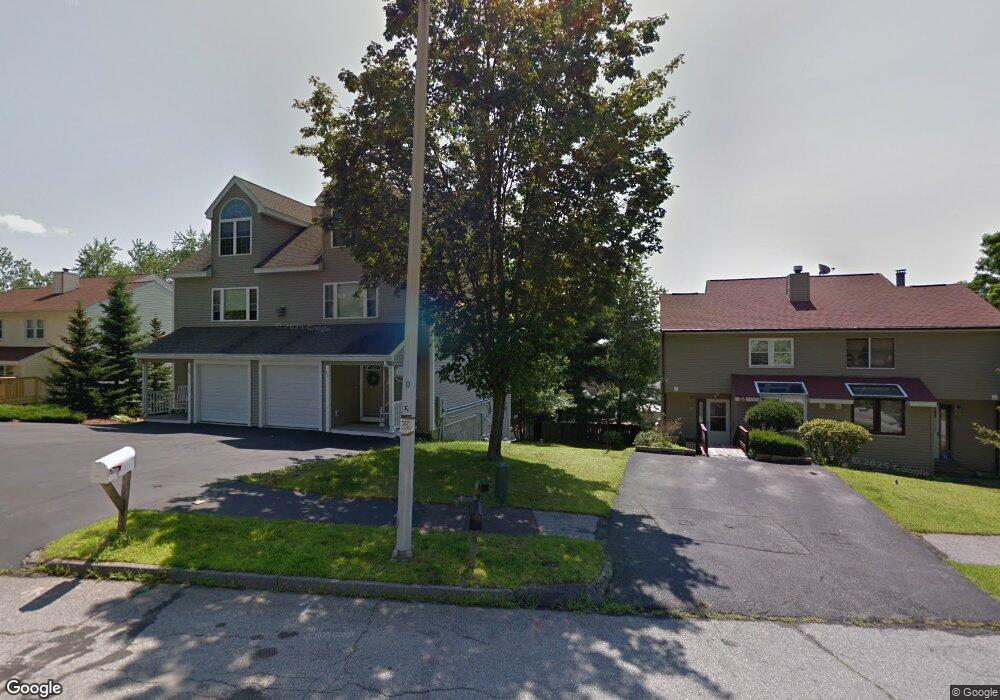8 Gates Rd Unit B Worcester, MA 01603
Webster Square Neighborhood
3
Beds
3
Baths
1,340
Sq Ft
--
Built
About This Home
This home is located at 8 Gates Rd Unit B, Worcester, MA 01603. 8 Gates Rd Unit B is a home located in Worcester County with nearby schools including Gates Lane, Jacob Hiatt Magnet School, and Chandler Magnet.
Create a Home Valuation Report for This Property
The Home Valuation Report is an in-depth analysis detailing your home's value as well as a comparison with similar homes in the area
Home Values in the Area
Average Home Value in this Area
Tax History Compared to Growth
Map
Nearby Homes
- 19 Monticello Dr
- 28 Baker St
- 68 Crest Cir
- 23 Lakewood St
- 40 Lakewood St
- 45 Wildwood Ave
- 76 Parsons Hill Dr Unit A
- 57 1st St
- 16 Ward Farm Cir
- 114 Henshaw St
- 170 Stafford St
- 47 4th St
- 45 Fourth St
- 45 Fourth St Unit Right
- 13 Merchant St
- 21 Healy Rd
- 35 Genessee St Unit I
- 114 Lovell St
- 41 Ledgecrest Dr
- 1022 Main St
- 8A Gates Rd
- 8B Gates Rd
- 8A Gates Rd
- 8 Gates Rd
- 8 Gates Rd
- 10 Gates Rd Unit B
- 10 Gates Rd Unit A
- 6 Gates Rd Unit B
- 6 Gates Rd Unit A
- 6 Gates Rd
- 6 Gates Rd
- 6 Gates Rd
- 12 Gates Rd Unit B
- 12 Gates Rd Unit A
- 12 Gates Rd Unit 12B
- 12a Gates Rd
- 12a Gates Rd Unit 32L
- 12 Gates Rd
- 12 Gates Rd
- 12 B Gates Rd Unit 12B
