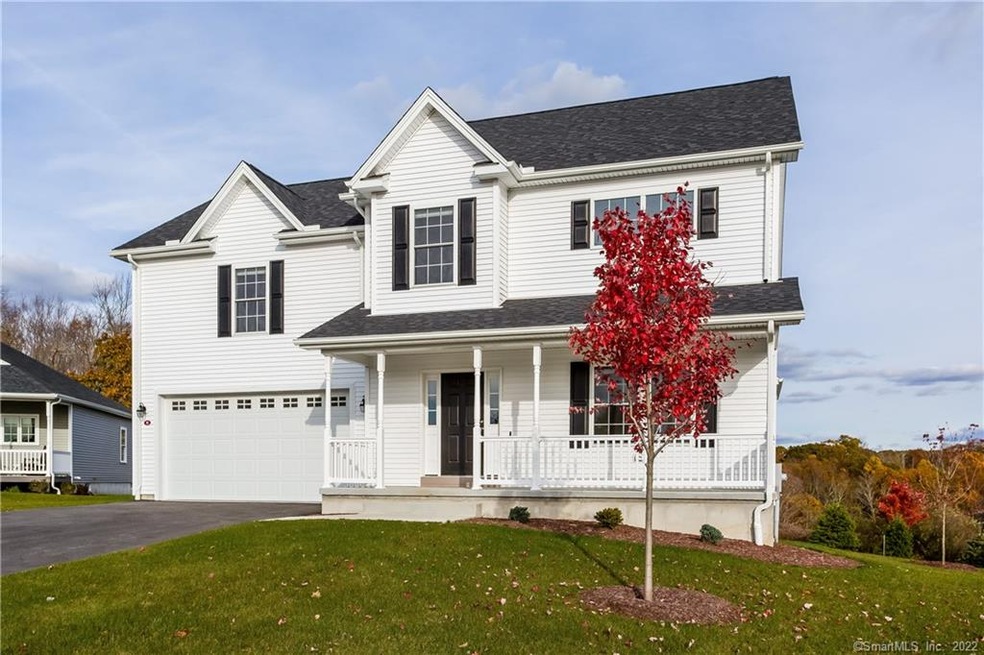
8 Gilbert Ln Unit 30 Hebron, CT 06248
Hebron NeighborhoodHighlights
- Open Floorplan
- Colonial Architecture
- Thermal Windows
- RHAM High School Rated A-
- Attic
- Porch
About This Home
As of February 2022Wonderful Opportunity to Purchase One of the Most Popular Styled Units in the SOLD-OUT Phase II of Loveland Farms a Condominium Development of 38 Single Family Detached Homes Spread Over 21 Acres Just Outside Hebron's Main Business & Shopping Area! This "AMSTON" Model Colonial Completed in April 2021 Features Old Fashioned Front Porch, Foyer Entry, Open Light & Bright First Floor Plan w/9' Ceilings AND a First Floor MBR Suite Arrangement! This Beautifully Appointed 2361 SF Home Comes w/a Lengthy List of Upgraded Features! Open Walled Central Kitchen Boasting Shaker Panel Styled Cabinets, Quartz Counters w/Extended Breakfast Bar, Under Cabinet Lighting, Tile Backsplash, Hardwood Flooring, Daily Dining Area, & A Full Complement of New Bosch Stainless Steel Appliances. Spacious Living Room w/Open Two-Story Ceiling Plus Hardwood Flooring! Formal Dining Room w/Hardwood Flooring & Sliders to Rear 12'x16' Trex Deck Offering Beautiful Valley Views! Main Bedroom Suite Finished w/HW Floors, Walk-In Closet w/Custom Organizer Unit, & Full Bath Equipped w/Double Basin Vanity, Radiant Heated Floor, & Glass Doored 5' Shower Stall! Second Floor Open Hallway w/Access to Two Additional Bedrooms, Full Bath, & Second Floor 20'x 23.8' Great Room w/Cathedral Ceilings! Expansion Potential Walk Out Lower Level Offering Two Window Units, Full Sliding Glass Door, & Rough Plumbing for Future Bathroom! 2 Car Attached Garage, Warm Air Propane Heat and A/C, Public Sewer, Public Water, and More!
Home Details
Home Type
- Single Family
Est. Annual Taxes
- $8,249
Year Built
- Built in 2021
HOA Fees
- $310 Monthly HOA Fees
Home Design
- Colonial Architecture
- Concrete Foundation
- Frame Construction
- Fiberglass Roof
- Vinyl Siding
Interior Spaces
- 2,361 Sq Ft Home
- Open Floorplan
- Ceiling Fan
- Thermal Windows
- Concrete Flooring
- Attic or Crawl Hatchway Insulated
- Smart Thermostat
Kitchen
- Gas Range
- Microwave
- Dishwasher
Bedrooms and Bathrooms
- 3 Bedrooms
Laundry
- Laundry on main level
- Electric Dryer
- Washer
Unfinished Basement
- Walk-Out Basement
- Basement Fills Entire Space Under The House
- Interior Basement Entry
- Basement Storage
Parking
- 2 Car Attached Garage
- Automatic Garage Door Opener
- Private Driveway
Outdoor Features
- Exterior Lighting
- Rain Gutters
- Porch
Location
- Property is near shops
- Property is near a golf course
Schools
- Rham Middle School
- Rham High School
Utilities
- Central Air
- Air Source Heat Pump
- Heating System Uses Propane
- Programmable Thermostat
- Underground Utilities
- Power Generator
- Propane Water Heater
- Fuel Tank Located in Ground
- Cable TV Available
Community Details
- Association fees include grounds maintenance, trash pickup, snow removal, road maintenance, insurance
- Loveland Farms Subdivision
Map
Similar Homes in the area
Home Values in the Area
Average Home Value in this Area
Property History
| Date | Event | Price | Change | Sq Ft Price |
|---|---|---|---|---|
| 02/01/2022 02/01/22 | Sold | $375,000 | -3.8% | $159 / Sq Ft |
| 01/10/2022 01/10/22 | Pending | -- | -- | -- |
| 11/05/2021 11/05/21 | For Sale | $389,900 | +10.8% | $165 / Sq Ft |
| 05/14/2021 05/14/21 | Sold | $352,003 | 0.0% | $180 / Sq Ft |
| 08/29/2020 08/29/20 | Off Market | $352,003 | -- | -- |
| 08/29/2020 08/29/20 | Pending | -- | -- | -- |
| 05/21/2020 05/21/20 | Price Changed | $309,900 | +1.1% | $158 / Sq Ft |
| 05/21/2020 05/21/20 | For Sale | $306,500 | -- | $156 / Sq Ft |
Source: SmartMLS
MLS Number: 170449855
- 0 Loveland Rd
- 232 Main St
- 55 John E Horton Blvd
- 9 Pendleton Dr
- 1 Church St
- 2 Church St
- 4 Church St
- 5 Church St
- Lot 3 Church St
- 8 River Rd
- 16 Mill Landing Rd
- 75 Slocum Rd
- 291 Gilead St
- 0 Hunt Rd
- 466 Church St
- 43 Attawanhood Trail
- 200 Old Colchester Rd
- 283 Route 66 Route
- 431 Hope Valley Rd
- 67 Deepwood Dr
