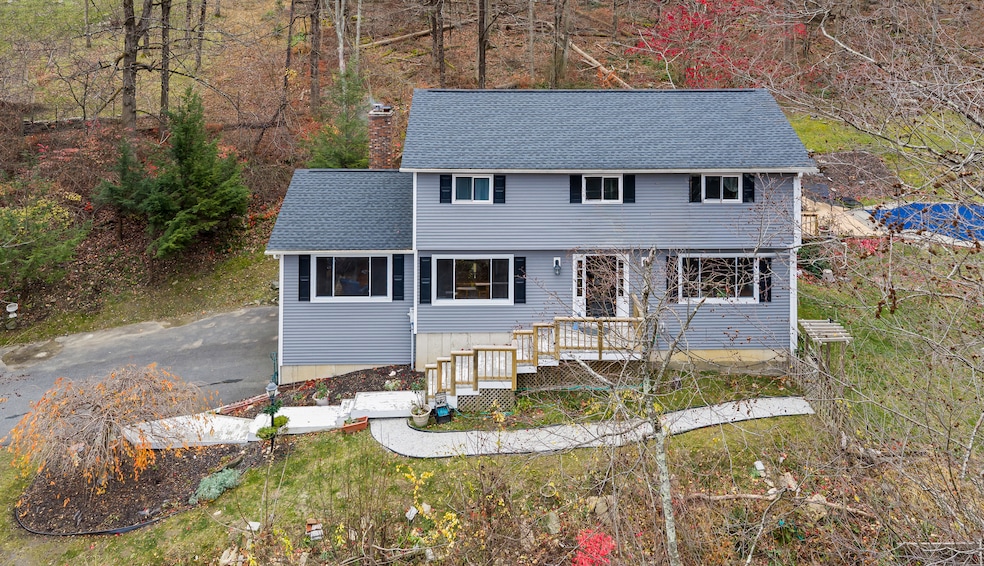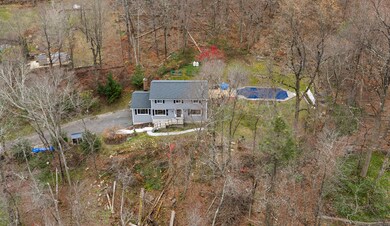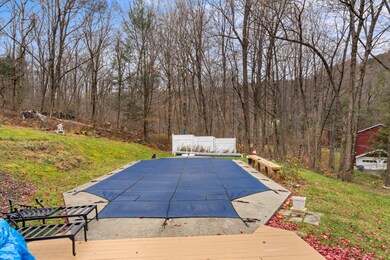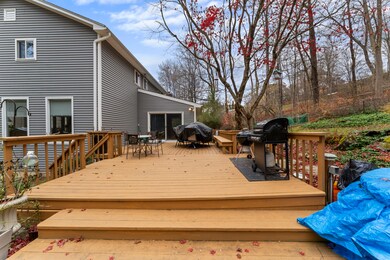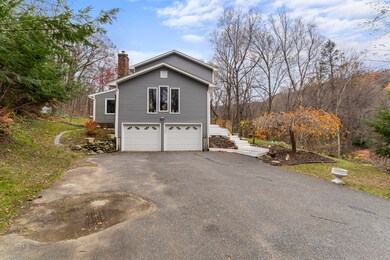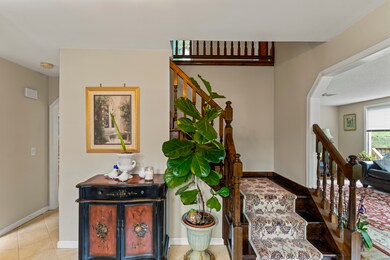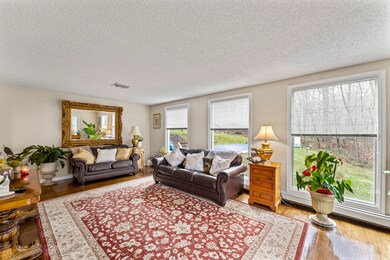8 Glenview Dr Sherman, CT 06784
Highlights
- Heated In Ground Pool
- Attic
- Zoned Heating and Cooling System
- Colonial Architecture
- 1 Fireplace
- Hot Water Circulator
About This Home
Tranquil Winter/Spring Retreat in Sherman, CT - Spacious 4-Bedroom Colonial, located just 90 minutes from NYC. Escape the hustle and bustle and unwind in this spacious, fully furnished 4-bedroom, 2.5-bath Colonial tucked away on a quiet cul-de-sac in charming Sherman, CT. Available December 2025 through April 2026, this peaceful retreat offers the perfect balance of comfort, space, and serenity. Enjoy cozy evenings by the fireplace. The bright sunroom provides a flexible space for lounging, recreation, or remote work. A finished basement offers even more room to spread out-ideal for a play area, home gym, or extra storage-with the convenience of full laundry amenities. Additional features include a two-car garage, generator hookup, and thoughtful furnishings throughout to make your stay effortless. Owners are flexible on rental dates, making this the perfect seasonal escape for those seeking a quiet place to recharge and enjoy the beauty of Connecticut countryside living. *More photos coming soon**
Listing Agent
Around Town Real Estate LLC Brokerage Phone: (914) 522-2699 License #RES.0816806 Listed on: 11/12/2025

Home Details
Home Type
- Single Family
Year Built
- Built in 1977
Lot Details
- 1.93 Acre Lot
- Property is zoned Per Town
Parking
- 2 Car Garage
Home Design
- Colonial Architecture
Interior Spaces
- Ceiling Fan
- 1 Fireplace
- Basement Fills Entire Space Under The House
- Pull Down Stairs to Attic
Kitchen
- Electric Range
- Microwave
- Dishwasher
Bedrooms and Bathrooms
- 4 Bedrooms
Laundry
- Laundry on lower level
- Dryer
- Washer
Pool
- Heated In Ground Pool
- Saltwater Pool
- Auto Pool Cleaner
Location
- Property is near golf course
Utilities
- Zoned Heating and Cooling System
- Baseboard Heating
- Hot Water Heating System
- Heating System Uses Oil
- Heating System Uses Wood
- Private Company Owned Well
- Hot Water Circulator
- Fuel Tank Located in Garage
Community Details
- No Pets Allowed
Map
Property History
| Date | Event | Price | List to Sale | Price per Sq Ft | Prior Sale |
|---|---|---|---|---|---|
| 11/12/2025 11/12/25 | For Rent | $4,000 | 0.0% | -- | |
| 07/26/2024 07/26/24 | Sold | $590,000 | -1.7% | $222 / Sq Ft | View Prior Sale |
| 07/15/2024 07/15/24 | Pending | -- | -- | -- | |
| 06/05/2024 06/05/24 | For Sale | $599,900 | +50.0% | $225 / Sq Ft | |
| 05/24/2018 05/24/18 | Sold | $400,000 | 0.0% | $170 / Sq Ft | View Prior Sale |
| 04/01/2018 04/01/18 | Pending | -- | -- | -- | |
| 02/28/2018 02/28/18 | Off Market | $400,000 | -- | -- | |
| 08/27/2017 08/27/17 | For Sale | $389,000 | -- | $166 / Sq Ft |
Source: SmartMLS
MLS Number: 24139639
APN: SHMN-000061-000000-000014
- 7 Glenview Dr
- 0 Wagon Wheel Rd Unit 24065102
- 0 Rte 39 South State Route
- 8 Candleview Dr
- 2 Deer Hill Rd
- 2 Coburn Rd W
- 5 Sail Harbour Dr
- 54 Lavelle Ave
- 7 Candle Hill Rd
- 18 Fox Run
- 15 Flak Ln
- 21 Holiday Point Rd
- 4 Harbour View Dr
- 32 Sail Harbour Dr
- 8 Heritage Island Rd
- 256 State Route 39
- 35 Skyline Dr
- 7 Ridge Rd
- 0 Kirby Hill Rd
- 6 Brinsmade Ln
- 17 Pinewood Shores
- 21 Route 39 S Unit A
- 8 Cedar Point Dr
- 21 Echo Dr
- 15 Kirby Hill Rd
- 11 Bogus Hill Rd
- 3 Laurelwood Dr
- 159 Old Quaker Hill Rd
- 21 Jericho Rd N
- 234 Willow Springs Unit 234
- 23 Willow Springs
- 31 Willow Springs
- 40 Lanesville Rd
- 390 Birch Hill Rd
- 69 Lanesville Rd
- 45 Fort Hill Rd
- 17 Curtis Dr
- 5 Birch Ln
- 25 Pickett District Rd
- 22 Brookside Trail
