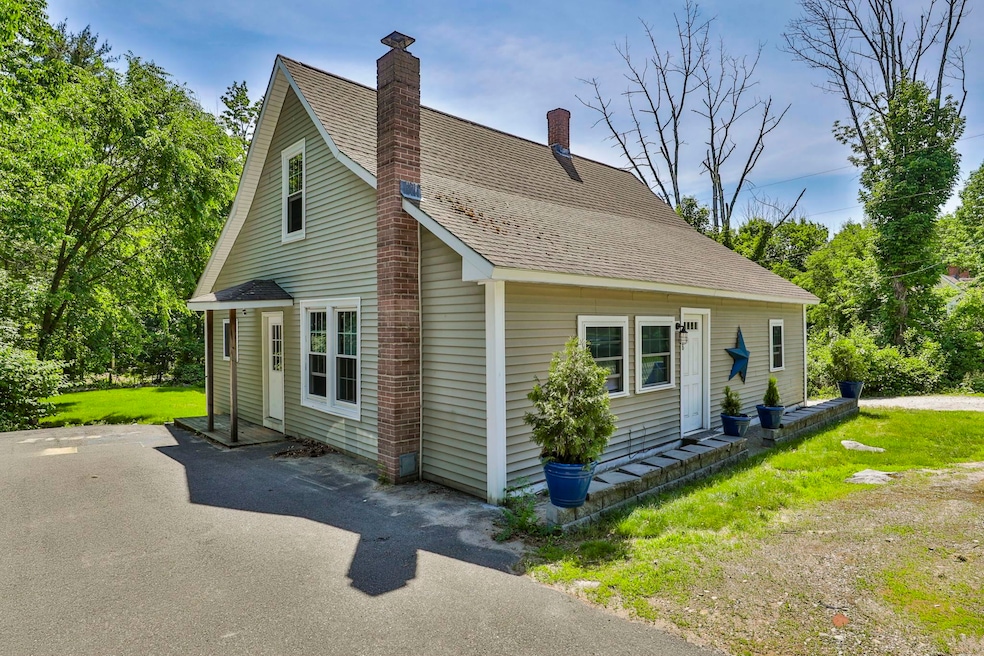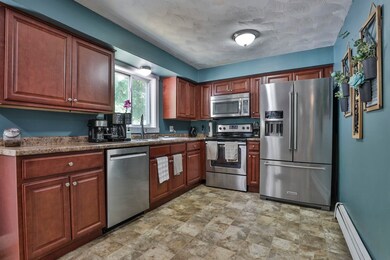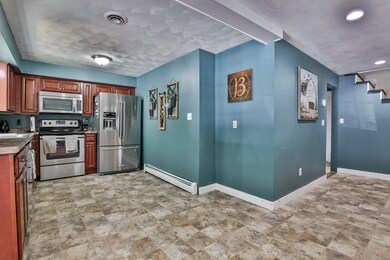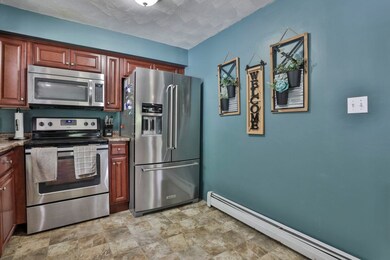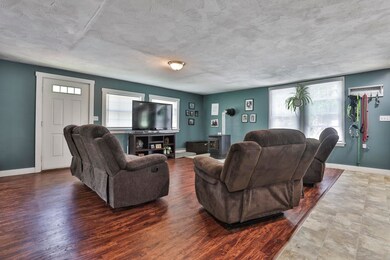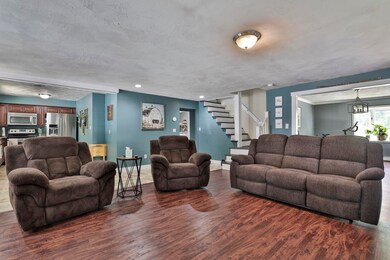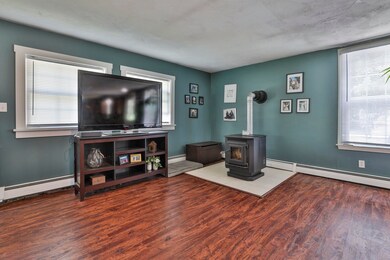
8 Goffstown Back Rd Goffstown, NH 03045
Highlights
- Deck
- Patio
- Hot Water Heating System
- Mountain View Middle School Rated A-
- Shed
- Level Lot
About This Home
As of July 2024PRICE REDUCTION!! This 3 bedroom, 1.5 bath home offers the perfect blend of comfort and style. First floor boasts a bright, open concept floor plan with kitchen, spacious living room, dining room, bedroom, full bath and laundry/mudroom. Second floor features two bedrooms and a half bath. Amenities include a pellet stove, deck, patio, and a shed. Enjoy outdoor living in the expansive and private backyard, ideal for entertaining or quiet relaxation. Numerous updates include a newer roof, heating system, updated electric, flooring, refrigerator, stove, and some new windows, just to name a few!! Great commuter location within 10 minutes of highway access. Agent related to sellers.
Last Agent to Sell the Property
Resolute Realty Group, LLC License #066393 Listed on: 06/06/2024
Home Details
Home Type
- Single Family
Est. Annual Taxes
- $5,773
Year Built
- Built in 1901
Lot Details
- 0.34 Acre Lot
- Level Lot
- Property is zoned R1
Parking
- Paved Parking
Home Design
- Block Foundation
- Stone Foundation
- Wood Frame Construction
- Shingle Roof
Interior Spaces
- 1.5-Story Property
- Laundry on main level
Kitchen
- Electric Range
- Microwave
- Dishwasher
Bedrooms and Bathrooms
- 3 Bedrooms
Unfinished Basement
- Interior Basement Entry
- Sump Pump
Outdoor Features
- Deck
- Patio
- Shed
Schools
- Bartlett Elementary School
- Mountain View Middle School
- Goffstown High School
Utilities
- Pellet Stove burns compressed wood to generate heat
- Hot Water Heating System
- Heating System Uses Oil
- Private Sewer
- Internet Available
- Cable TV Available
Listing and Financial Details
- Tax Lot 29
- 19% Total Tax Rate
Ownership History
Purchase Details
Home Financials for this Owner
Home Financials are based on the most recent Mortgage that was taken out on this home.Purchase Details
Home Financials for this Owner
Home Financials are based on the most recent Mortgage that was taken out on this home.Purchase Details
Purchase Details
Home Financials for this Owner
Home Financials are based on the most recent Mortgage that was taken out on this home.Similar Homes in Goffstown, NH
Home Values in the Area
Average Home Value in this Area
Purchase History
| Date | Type | Sale Price | Title Company |
|---|---|---|---|
| Warranty Deed | $390,000 | None Available | |
| Warranty Deed | $390,000 | None Available | |
| Warranty Deed | $179,933 | -- | |
| Foreclosure Deed | $152,303 | -- | |
| Warranty Deed | $72,500 | -- | |
| Warranty Deed | $179,933 | -- | |
| Foreclosure Deed | $152,303 | -- | |
| Warranty Deed | $72,500 | -- |
Mortgage History
| Date | Status | Loan Amount | Loan Type |
|---|---|---|---|
| Open | $382,936 | FHA | |
| Closed | $382,936 | FHA | |
| Previous Owner | $306,878 | FHA | |
| Previous Owner | $228,750 | Stand Alone Refi Refinance Of Original Loan | |
| Previous Owner | $184,987 | Purchase Money Mortgage | |
| Previous Owner | $160,000 | Unknown | |
| Previous Owner | $72,393 | No Value Available |
Property History
| Date | Event | Price | Change | Sq Ft Price |
|---|---|---|---|---|
| 07/29/2024 07/29/24 | Sold | $390,000 | 0.0% | $271 / Sq Ft |
| 07/07/2024 07/07/24 | Pending | -- | -- | -- |
| 07/02/2024 07/02/24 | For Sale | $389,999 | 0.0% | $271 / Sq Ft |
| 07/01/2024 07/01/24 | Pending | -- | -- | -- |
| 06/26/2024 06/26/24 | Price Changed | $389,999 | -2.5% | $271 / Sq Ft |
| 06/06/2024 06/06/24 | For Sale | $399,900 | +122.3% | $278 / Sq Ft |
| 03/18/2016 03/18/16 | Sold | $179,900 | 0.0% | $122 / Sq Ft |
| 02/01/2016 02/01/16 | Pending | -- | -- | -- |
| 01/22/2016 01/22/16 | For Sale | $179,900 | +113.9% | $122 / Sq Ft |
| 09/28/2015 09/28/15 | Sold | $84,100 | -8.6% | $57 / Sq Ft |
| 08/25/2015 08/25/15 | Pending | -- | -- | -- |
| 06/19/2015 06/19/15 | For Sale | $92,000 | -- | $62 / Sq Ft |
Tax History Compared to Growth
Tax History
| Year | Tax Paid | Tax Assessment Tax Assessment Total Assessment is a certain percentage of the fair market value that is determined by local assessors to be the total taxable value of land and additions on the property. | Land | Improvement |
|---|---|---|---|---|
| 2024 | $6,257 | $306,100 | $163,800 | $142,300 |
| 2023 | $5,773 | $306,100 | $163,800 | $142,300 |
| 2022 | $5,002 | $190,100 | $94,800 | $95,300 |
| 2021 | $4,718 | $190,100 | $94,800 | $95,300 |
| 2020 | $4,711 | $189,800 | $94,800 | $95,000 |
| 2019 | $8,753 | $189,800 | $94,800 | $95,000 |
| 2018 | $4,331 | $189,800 | $94,800 | $95,000 |
| 2017 | $4,237 | $160,400 | $78,300 | $82,100 |
| 2016 | $4,237 | $160,300 | $78,300 | $82,000 |
| 2015 | $4,131 | $146,700 | $68,100 | $78,600 |
| 2014 | $4,080 | $151,100 | $68,100 | $83,000 |
Agents Affiliated with this Home
-
Lori Bellemore

Seller's Agent in 2024
Lori Bellemore
Resolute Realty Group, LLC
(603) 494-6513
2 in this area
40 Total Sales
-
Hannah Zona

Buyer's Agent in 2024
Hannah Zona
RE/MAX
(603) 716-7492
5 in this area
154 Total Sales
-
Jason McMahon

Seller's Agent in 2016
Jason McMahon
Coldwell Banker Classic Realty
(603) 315-1378
7 in this area
188 Total Sales
-
Steve Cotran

Seller's Agent in 2015
Steve Cotran
RE/MAX
(603) 396-6607
4 in this area
117 Total Sales
-
L
Buyer's Agent in 2015
Lucian Sucitu
RE/MAX
Map
Source: PrimeMLS
MLS Number: 4999268
APN: GOFF-000006-000029
- 5 Goffstown Back Rd
- 105 Center St
- 30 Diamond Ln
- 53 Center St
- 102 Partridge Ln
- 45 Rachael Cir
- 0 Mast Rd Unit 5054665
- 36 Durango Dr
- 3 Arabian Ct Unit A
- 1 Shire Ct
- 10 Conestoga Ct Unit 10A
- 159 Peppermint St
- 11-1 Chatel Rd
- 33 Kimberly Ln
- 1 Timberwood Dr Unit 302
- 43 Bay St
- 43 Alene Ln
- 21 Katherine St
- 3 Timberwood Dr Unit 305
- 46 Moose Club Park Rd
