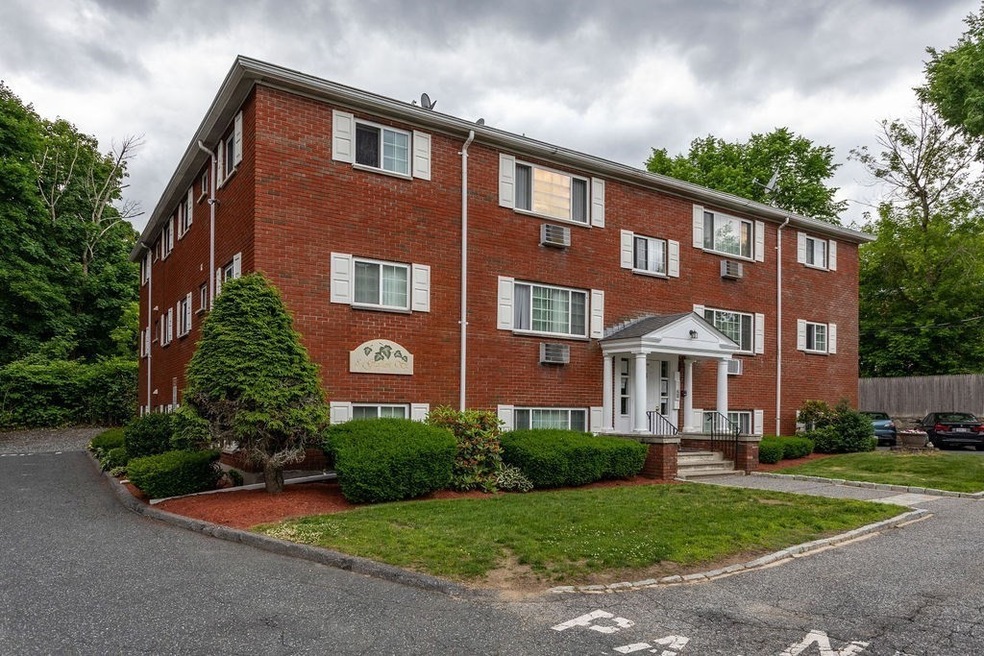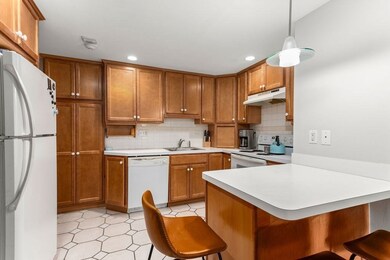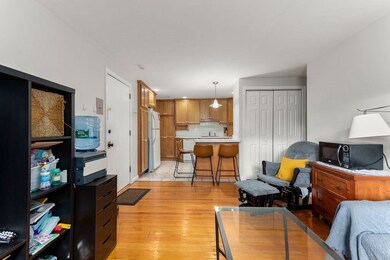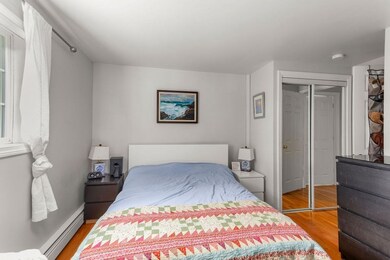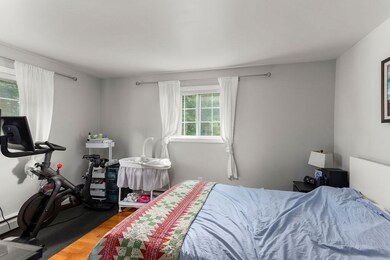
8 Grafton St Unit 23 Shrewsbury, MA 01545
Outlying Shrewsbury NeighborhoodHighlights
- Medical Services
- No Units Above
- Property is near public transit
- Walter J. Paton Elementary School Rated A
- Custom Closet System
- Wood Flooring
About This Home
As of August 2024Discover a rare investment opportunity with this charming penthouse condo in Maple Tree Rise Condos! This is the only unit in the building that is permitted for rental. With low condo fees and abundant natural light, this corner penthouse unit boasts gleaming hardwood floors and an impeccable full-sized kitchen with a peninsula and tons of cabinets. The living room features hardwood floors and is open to the kitchen area. The unit includes a shared bath with a tub and two cozy bedrooms. Laundry facilities are conveniently located in the building's lower level.The condo fee covers all utilities and services except electricity, which is provided at a low rate by Shrewsbury's municipal power company. Enjoy easy access to all local amenities and major commuter routes. Condo documents are attached for your review. Pets are limited to cats only. With convenient access to downtown Shrewsbury, this lovely and bright unit is an exceptional opportunity for both homebuyers and investors.
Property Details
Home Type
- Condominium
Est. Annual Taxes
- $2,798
Year Built
- Built in 1960
Lot Details
- Near Conservation Area
- No Units Above
HOA Fees
- $245 Monthly HOA Fees
Home Design
- Brick Exterior Construction
- Shingle Roof
Interior Spaces
- 667 Sq Ft Home
- 1-Story Property
- Light Fixtures
- Dining Area
- Intercom
- Washer and Electric Dryer Hookup
Kitchen
- Kitchen Island
- Upgraded Countertops
Flooring
- Wood
- Ceramic Tile
Bedrooms and Bathrooms
- 2 Bedrooms
- Custom Closet System
- 1 Full Bathroom
Parking
- 1 Car Parking Space
- Paved Parking
- Open Parking
- Off-Street Parking
- Deeded Parking
Location
- Property is near public transit
- Property is near schools
Schools
- Paton Elementary School
- Sherwood/Oak Middle School
- SHS High School
Utilities
- Cooling System Mounted In Outer Wall Opening
- 1 Cooling Zone
- 1 Heating Zone
- Heating System Uses Oil
- Baseboard Heating
- Hot Water Heating System
Listing and Financial Details
- Assessor Parcel Number M:22 B:172000 L:823,1675346
Community Details
Overview
- Association fees include heat, water, sewer, insurance, maintenance structure, road maintenance, ground maintenance, snow removal, trash
- 24 Units
- Low-Rise Condominium
Amenities
- Medical Services
- Shops
Recreation
- Park
- Jogging Path
Pet Policy
- Call for details about the types of pets allowed
Ownership History
Purchase Details
Home Financials for this Owner
Home Financials are based on the most recent Mortgage that was taken out on this home.Purchase Details
Home Financials for this Owner
Home Financials are based on the most recent Mortgage that was taken out on this home.Similar Homes in Shrewsbury, MA
Home Values in the Area
Average Home Value in this Area
Purchase History
| Date | Type | Sale Price | Title Company |
|---|---|---|---|
| Not Resolvable | $165,000 | -- | |
| Deed | $151,990 | -- | |
| Deed | $151,990 | -- |
Mortgage History
| Date | Status | Loan Amount | Loan Type |
|---|---|---|---|
| Open | $250,200 | Purchase Money Mortgage | |
| Closed | $250,200 | Purchase Money Mortgage | |
| Closed | $156,750 | Stand Alone Refi Refinance Of Original Loan | |
| Previous Owner | $146,860 | Stand Alone Refi Refinance Of Original Loan | |
| Previous Owner | $144,300 | Purchase Money Mortgage |
Property History
| Date | Event | Price | Change | Sq Ft Price |
|---|---|---|---|---|
| 08/01/2024 08/01/24 | Sold | $278,000 | +11.2% | $417 / Sq Ft |
| 06/17/2024 06/17/24 | Pending | -- | -- | -- |
| 06/13/2024 06/13/24 | For Sale | $249,900 | +51.5% | $375 / Sq Ft |
| 12/08/2017 12/08/17 | Sold | $165,000 | +0.2% | $247 / Sq Ft |
| 10/24/2017 10/24/17 | Pending | -- | -- | -- |
| 10/19/2017 10/19/17 | For Sale | $164,750 | -- | $247 / Sq Ft |
Tax History Compared to Growth
Tax History
| Year | Tax Paid | Tax Assessment Tax Assessment Total Assessment is a certain percentage of the fair market value that is determined by local assessors to be the total taxable value of land and additions on the property. | Land | Improvement |
|---|---|---|---|---|
| 2025 | $28 | $236,600 | $0 | $236,600 |
| 2024 | $2,798 | $226,000 | $0 | $226,000 |
| 2023 | $2,797 | $213,200 | $0 | $213,200 |
| 2022 | $2,344 | $166,100 | $0 | $166,100 |
| 2021 | $2,145 | $162,600 | $0 | $162,600 |
| 2020 | $1,878 | $150,600 | $0 | $150,600 |
| 2019 | $1,643 | $130,700 | $0 | $130,700 |
| 2018 | $1,289 | $101,800 | $0 | $101,800 |
| 2017 | $1,505 | $117,300 | $0 | $117,300 |
| 2016 | $1,525 | $117,300 | $0 | $117,300 |
| 2015 | $1,249 | $94,600 | $0 | $94,600 |
Agents Affiliated with this Home
-
andrea castinetti

Seller's Agent in 2024
andrea castinetti
Castinetti Realty Group
(508) 277-0063
103 in this area
236 Total Sales
-
Siobhan Costello Weber
S
Seller Co-Listing Agent in 2024
Siobhan Costello Weber
Castinetti Realty Group
(508) 725-1457
51 in this area
149 Total Sales
-
Nick Panarelli

Buyer's Agent in 2024
Nick Panarelli
Castinetti Realty Group
(508) 864-2054
7 in this area
16 Total Sales
-
Ada Cimpeanu

Seller's Agent in 2017
Ada Cimpeanu
RE/MAX
(508) 494-0418
12 in this area
46 Total Sales
-
M
Buyer's Agent in 2017
Mullen Real Estate Team
RE/MAX
Map
Source: MLS Property Information Network (MLS PIN)
MLS Number: 73251601
APN: SHRE-000022-172000-000008-000023
- 63 Gates Rd
- 647 Main St
- 29 Elma Cir
- 66 Francis Ave
- 697 Main St Unit 699
- 457 Main St
- 40 Richard Ave
- 84 Holman St
- 93 Holman St
- 7 Woodway Dr
- 159 Grafton St
- 32 Westview Ave
- 24 Crescent St
- 5 Park Grove Ln
- 8 Bellridge Dr
- 162 Prospect St
- 7 Venus Dr
- 23 Lamplighter Dr
- 47 Minuteman Way
- 11 Harrington Farms Way
