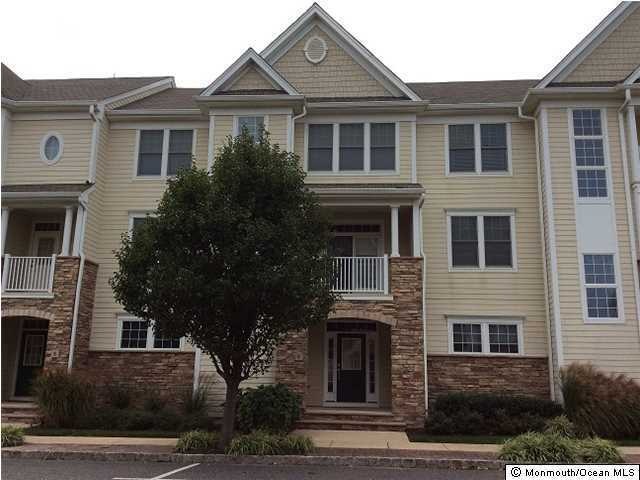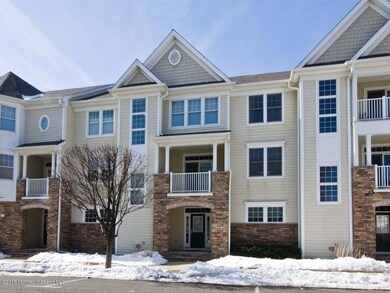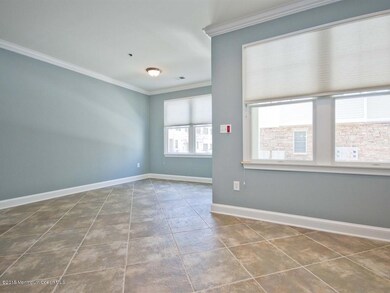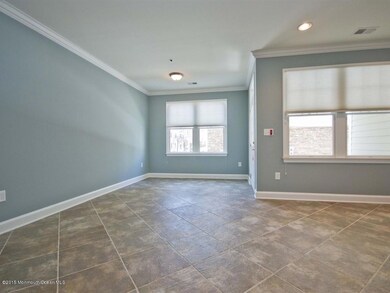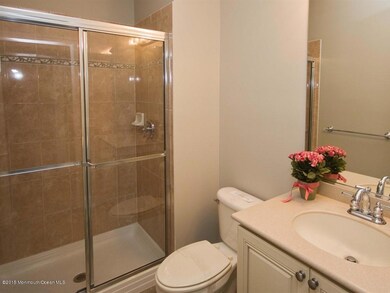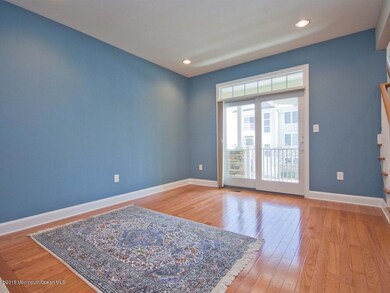
8 Grant St Long Branch, NJ 07740
Highlights
- Ocean View
- Deck
- 2 Fireplaces
- Outdoor Pool
- Recreation Room
- Home Office
About This Home
As of May 2015Pristine perfection in the four bedroom, three and one half bath townhouse with Ocean views. Breathe the ocean air from balconies off the living room and open kitchen/dining area with dual fireplace. Formal dining room with adjacent study/library. Master with whirlpool tub, walk in closet. A short stroll to clubhouse, gym, pool and pier village shops & restaurants. 1/2 block to beach. Minutes to train & ferry.
Last Buyer's Agent
Sutah Ann Robins
Gloria Nilson & Co. Real Estate
Townhouse Details
Home Type
- Townhome
Est. Annual Taxes
- $16,323
Year Built
- Built in 2004
Lot Details
- Lot Dimensions are 32 x 54
HOA Fees
- $543 Monthly HOA Fees
Parking
- 1 Car Direct Access Garage
- On-Street Parking
- Off-Street Parking
Home Design
- Slab Foundation
- Shingle Roof
- Stone Siding
- Vinyl Siding
Interior Spaces
- 3-Story Property
- 2 Fireplaces
- Entrance Foyer
- Living Room
- Dining Room
- Home Office
- Recreation Room
- Ocean Views
Bedrooms and Bathrooms
- 4 Bedrooms
- Primary bedroom located on third floor
Outdoor Features
- Outdoor Pool
- Deck
- Exterior Lighting
Schools
- Long Branch Middle School
Utilities
- Zoned Heating and Cooling
- Heating System Uses Natural Gas
- Natural Gas Water Heater
Listing and Financial Details
- Assessor Parcel Number 27-00297-01-00010
Community Details
Overview
- Association fees include trash, common area, exterior maint, pool, snow removal
- Beachfrnt North Subdivision
- On-Site Maintenance
Amenities
- Common Area
Recreation
- Community Pool
- Snow Removal
Pet Policy
- Dogs and Cats Allowed
Ownership History
Purchase Details
Home Financials for this Owner
Home Financials are based on the most recent Mortgage that was taken out on this home.Purchase Details
Home Financials for this Owner
Home Financials are based on the most recent Mortgage that was taken out on this home.Purchase Details
Home Financials for this Owner
Home Financials are based on the most recent Mortgage that was taken out on this home.Similar Homes in Long Branch, NJ
Home Values in the Area
Average Home Value in this Area
Purchase History
| Date | Type | Sale Price | Title Company |
|---|---|---|---|
| Bargain Sale Deed | $850,000 | Multiple | |
| Bargain Sale Deed | $850,000 | Multiple | |
| Deed | $668,206 | -- |
Mortgage History
| Date | Status | Loan Amount | Loan Type |
|---|---|---|---|
| Open | $24,500 | Credit Line Revolving | |
| Previous Owner | $363,000 | Unknown | |
| Previous Owner | $360,700 | No Value Available |
Property History
| Date | Event | Price | Change | Sq Ft Price |
|---|---|---|---|---|
| 05/12/2015 05/12/15 | Sold | $850,000 | 0.0% | $299 / Sq Ft |
| 06/02/2014 06/02/14 | Sold | $850,000 | -- | $299 / Sq Ft |
Tax History Compared to Growth
Tax History
| Year | Tax Paid | Tax Assessment Tax Assessment Total Assessment is a certain percentage of the fair market value that is determined by local assessors to be the total taxable value of land and additions on the property. | Land | Improvement |
|---|---|---|---|---|
| 2025 | $20,119 | $1,550,300 | $1,085,700 | $464,600 |
| 2024 | $18,541 | $1,309,000 | $859,000 | $450,000 |
| 2023 | $18,541 | $1,193,900 | $759,000 | $434,900 |
| 2022 | $15,896 | $881,900 | $494,000 | $387,900 |
| 2021 | $15,896 | $794,400 | $422,800 | $371,600 |
| 2020 | $16,858 | $806,600 | $432,800 | $373,800 |
| 2019 | $17,983 | $855,500 | $494,900 | $360,600 |
| 2018 | $17,893 | $846,400 | $494,900 | $351,500 |
| 2017 | $17,389 | $843,700 | $494,900 | $348,800 |
| 2016 | $16,946 | $838,500 | $494,900 | $343,600 |
| 2015 | $16,014 | $719,100 | $374,600 | $344,500 |
| 2014 | $16,323 | $772,500 | $509,600 | $262,900 |
Agents Affiliated with this Home
-
Nancy Califano
N
Seller's Agent in 2015
Nancy Califano
Folk Agency
(732) 890-5397
3 Total Sales
-
S
Buyer's Agent in 2015
Sutah Ann Robins
BHHS Fox & Roach
-
P
Seller's Agent in 2014
Pauline Poyner
Heritage House Sotheby's International Realty
-
N
Buyer's Agent in 2014
Nancy Morris Califano
Coldwell Banker Res. Brokerage
Map
Source: MOREMLS (Monmouth Ocean Regional REALTORS®)
MLS Number: 21502095
APN: 27-00297-01-00010
- 22 Cooper Ave Unit 113
- 22 Cooper Ave Unit 109
- 22 Cooper Ave Unit 105
- 33 Cooper Ave Unit 211
- 33 Cooper Ave Unit 213
- 11 Cooper Ave Unit 212
- 108 Marine Terrace
- 78 Ocean Terrace
- 52 Seaview Ave
- 56 Seaview Ave
- 40 Seaview Ave Unit A
- 18 Seaview Ave
- 52 Liberty St
- 20 Melrose Terrace Unit 408
- 20 Melrose Terrace Unit 305
- 200 Ocean Ave N Unit 19
- 15 Morris Ave Unit 618
- 15 Morris Ave Unit 206
- 15 Morris Ave Unit 221
- 15 Morris Ave Unit 301
