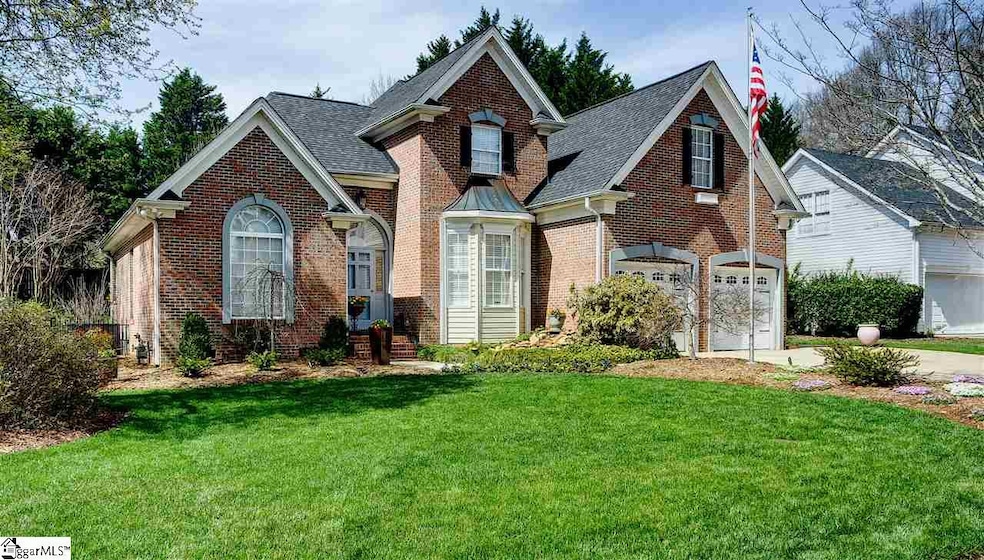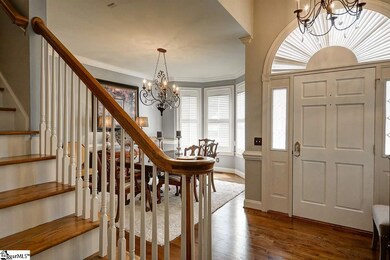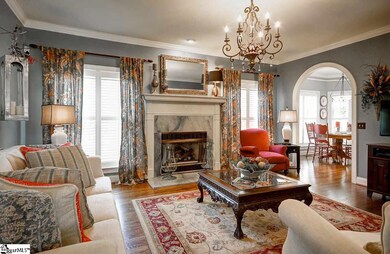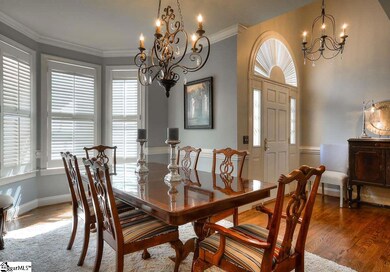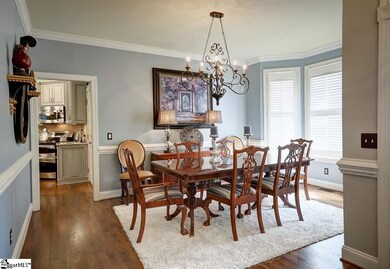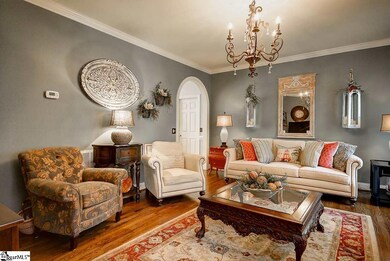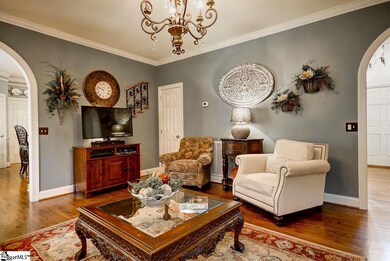
8 Grape Vine Ct Greenville, SC 29607
Estimated Value: $442,277 - $536,000
Highlights
- Open Floorplan
- Deck
- Outdoor Fireplace
- Mauldin Elementary School Rated A-
- Traditional Architecture
- Wood Flooring
About This Home
As of June 2019You will love this wonderful all brick home the minute you drive up. The lush fescue grass is standing tall and is offset by the flower beds flowing with pinks, blue and white candituff and creeping thrift. The water and rock feature welcomes you to the front door. As you open the front door you see the open floor plan with shiny hardwood floors that affords great entertaining and living space. The banquet size dining room opens to the family living area that features a center wall fireplace and flows into the breakfast area. The heart of the home is the magnificent kitchen. It has been totally updated with every custom feature you could ever want. The cabinets features crown and rope molding, glaze finish, title back splash, granite counter top, wrap around eating bar, newer stainless steel appliances with double ovens. This kitchen is the quality of much, much more expensive homes. The master suite is on the main level and features a huge master bath that has also been updated with custom cabinets of furniture quality like the kitchen have granite counter tops. All four bedrooms are very generous size plus a very large bonus room. The best feature is yet for you to see! It is outdoor living space in the back yard and patio areas. You will see extensive multiple decking and patios, fire pit, fully fenced and lush landscaping in the wonderful back area. This home is so clean you can eat off the floors.
Home Details
Home Type
- Single Family
Est. Annual Taxes
- $1,474
Year Built
- 1997
Lot Details
- 0.31 Acre Lot
- Lot Dimensions are 78.3x173.1x79.7x172.2
- Fenced Yard
- Level Lot
- Sprinkler System
- Few Trees
HOA Fees
- $17 Monthly HOA Fees
Home Design
- Traditional Architecture
- Brick Exterior Construction
- Architectural Shingle Roof
Interior Spaces
- 2,456 Sq Ft Home
- 2,400-2,599 Sq Ft Home
- 1.5-Story Property
- Open Floorplan
- Smooth Ceilings
- Ceiling height of 9 feet or more
- Ceiling Fan
- Ventless Fireplace
- Gas Log Fireplace
- Fireplace Features Masonry
- Thermal Windows
- Window Treatments
- Two Story Entrance Foyer
- Living Room
- Breakfast Room
- Dining Room
- Bonus Room
- Crawl Space
Kitchen
- Walk-In Pantry
- Double Self-Cleaning Oven
- Electric Oven
- Free-Standing Electric Range
- Built-In Microwave
- Dishwasher
- Granite Countertops
- Disposal
Flooring
- Wood
- Carpet
- Ceramic Tile
Bedrooms and Bathrooms
- 4 Bedrooms | 1 Primary Bedroom on Main
- Walk-In Closet
- Primary Bathroom is a Full Bathroom
- 2.5 Bathrooms
- Dual Vanity Sinks in Primary Bathroom
- Jetted Tub in Primary Bathroom
- Hydromassage or Jetted Bathtub
- Garden Bath
- Separate Shower
Laundry
- Laundry Room
- Laundry on main level
Attic
- Storage In Attic
- Pull Down Stairs to Attic
Home Security
- Storm Doors
- Fire and Smoke Detector
Parking
- 2 Car Attached Garage
- Parking Pad
- Garage Door Opener
Outdoor Features
- Deck
- Patio
- Outdoor Fireplace
Utilities
- Forced Air Heating and Cooling System
- Heating System Uses Natural Gas
- Underground Utilities
- Gas Water Heater
- Cable TV Available
Listing and Financial Details
- Tax Lot 47
Community Details
Overview
- Kitty Chastine 864 640 8137 HOA
- Forrester Cove Subdivision
- Mandatory home owners association
Amenities
- Common Area
Ownership History
Purchase Details
Home Financials for this Owner
Home Financials are based on the most recent Mortgage that was taken out on this home.Similar Homes in Greenville, SC
Home Values in the Area
Average Home Value in this Area
Purchase History
| Date | Buyer | Sale Price | Title Company |
|---|---|---|---|
| Swofford John M | $310,400 | None Available |
Mortgage History
| Date | Status | Borrower | Loan Amount |
|---|---|---|---|
| Open | Swofford John M | $115,387 | |
| Open | Swofford John M | $279,900 | |
| Closed | Swofford John M | $279,360 | |
| Previous Owner | Gilchrist Lana Carol | $182,320 | |
| Previous Owner | Gilchrist Lana Carol | $248,576 | |
| Previous Owner | Gilchrist Lana Carol | $20,000 | |
| Previous Owner | Gilchrist Lana Carol | $200,000 | |
| Previous Owner | Gilchrist Lana C | $25,014 |
Property History
| Date | Event | Price | Change | Sq Ft Price |
|---|---|---|---|---|
| 06/06/2019 06/06/19 | Sold | $320,000 | -1.5% | $133 / Sq Ft |
| 04/04/2019 04/04/19 | Pending | -- | -- | -- |
| 04/01/2019 04/01/19 | Price Changed | $324,900 | -7.1% | $135 / Sq Ft |
| 03/14/2019 03/14/19 | For Sale | $349,900 | -- | $146 / Sq Ft |
Tax History Compared to Growth
Tax History
| Year | Tax Paid | Tax Assessment Tax Assessment Total Assessment is a certain percentage of the fair market value that is determined by local assessors to be the total taxable value of land and additions on the property. | Land | Improvement |
|---|---|---|---|---|
| 2024 | $1,851 | $12,240 | $1,500 | $10,740 |
| 2023 | $1,851 | $12,240 | $1,500 | $10,740 |
| 2022 | $1,783 | $12,240 | $1,500 | $10,740 |
| 2021 | $1,642 | $11,250 | $1,500 | $9,750 |
| 2020 | $5,129 | $16,870 | $2,250 | $14,620 |
| 2019 | $1,368 | $9,150 | $1,320 | $7,830 |
| 2018 | $1,470 | $9,150 | $1,320 | $7,830 |
| 2017 | $1,474 | $9,150 | $1,320 | $7,830 |
| 2016 | $1,407 | $228,700 | $33,000 | $195,700 |
| 2015 | $1,410 | $228,700 | $33,000 | $195,700 |
| 2014 | $1,373 | $223,530 | $33,000 | $190,530 |
Agents Affiliated with this Home
-
Joy Bailey

Seller's Agent in 2019
Joy Bailey
Joy Real Estate
(864) 905-0599
68 in this area
144 Total Sales
-
Cary Swofford
C
Buyer's Agent in 2019
Cary Swofford
BHHS C Dan Joyner - Midtown
(864) 787-4421
1 in this area
5 Total Sales
Map
Source: Greater Greenville Association of REALTORS®
MLS Number: 1387617
APN: M004.02-01-287.00
- 212 Forrester Creek Way
- 208 Forrester Creek Way
- 470 Canewood Place
- 204 Silver Run Ln
- 125 Saxon Falls Ct
- 112 Braxton Place
- 19 Centimeters Dr
- 5 Tillman Ct
- 137 Gervais Cir
- 206 Hadley Commons Dr
- 202 Crepe Myrtle Ct
- 204 Gilder Creek Dr
- 109 Nightingale Ln
- 148 Brookbend Rd
- 227 E Butler Rd
- 00 Bridges Rd
- 207 Bartlett St
- 33 Endeavor Cir
- 40 Ridgestone Cir Unit 40
- 18 Buckhannon Rd
- 8 Grape Vine Ct
- 10 Grape Vine Ct
- 6 Grape Vine Ct
- 12 Grape Vine Ct
- 4 Grape Vine Ct
- 7 Grape Vine Ct
- 11 Grape Vine Ct
- 609 Miller Rd
- 20 Grape Vine Ct
- 14 Grape Vine Ct
- 13 Grape Vine Ct
- 16 Grape Vine Ct
- 106 Plum Creek Ln
- 15 Grape Vine Ct
- 110 Plum Creek Ln
- 10 Hickory Hollow Ct
- 12 Hickory Hollow Ct
- 625 Miller Rd
- 8 Hickory Hollow Ct
- 9 Crick Alley Unit PLUM
