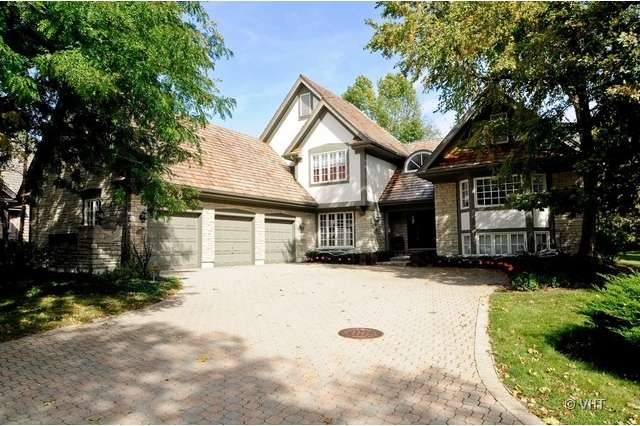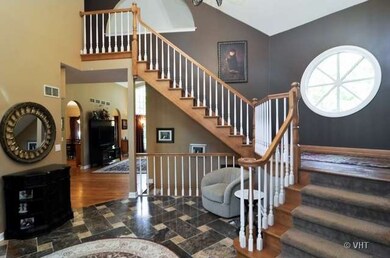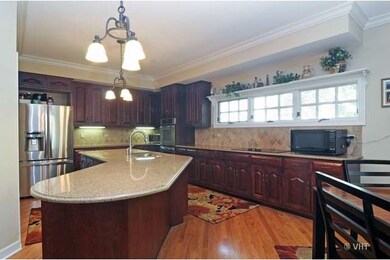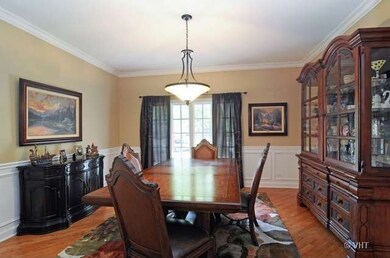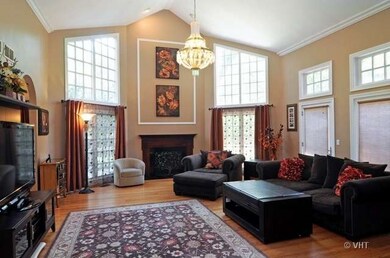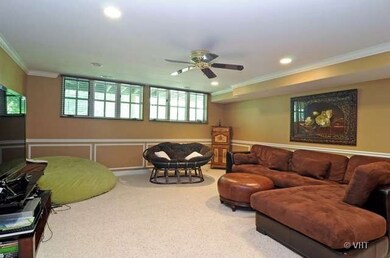
8 Graystone Ct North Barrington, IL 60010
Wynstone NeighborhoodHighlights
- Deck
- Recreation Room
- Vaulted Ceiling
- Seth Paine Elementary School Rated A
- Double Shower
- Tudor Architecture
About This Home
As of July 2021DRAMATIC "VILLAGE HOME" WITH UNSURPASSED FINISHES FROM THE BRICK PAVER DRIVEWAY TO THE LOVELY ENTRY W/SOARING CEILINGS & OPEN FLR PLAN. FABULOUS KIT W/LARGE ISLAND, GRANITE & SS APPLCS! JUST 4 STEPS FR MAIN LEVEL TO PRIVATE MASTER W/ULTRA BATH! HARDWD ON 1ST & 2ND FLRS, 2-STY FAMILY RM W/FRPLC, JACK 'N JILL BATH, FINISHED LL REC ROOM, NEW ROOF & LARGE DECK W/PRIVATE YARD. MOVE IN & ENJOY RESORT LIVING AT ITS BEST!
Last Agent to Sell the Property
Coldwell Banker Realty License #475130559 Listed on: 10/01/2013

Home Details
Home Type
- Single Family
Est. Annual Taxes
- $18,884
Year Built
- 1990
Lot Details
- East or West Exposure
HOA Fees
- $309 per month
Parking
- Attached Garage
- Garage Transmitter
- Garage Door Opener
- Brick Driveway
- Garage Is Owned
Home Design
- Tudor Architecture
- Brick Exterior Construction
- Slab Foundation
- Stucco Exterior Insulation and Finish Systems
- Wood Shingle Roof
- Stone Siding
Interior Spaces
- Wet Bar
- Vaulted Ceiling
- Gas Log Fireplace
- Great Room
- Recreation Room
Kitchen
- Breakfast Bar
- Double Oven
- Dishwasher
- Stainless Steel Appliances
- Kitchen Island
- Disposal
Bedrooms and Bathrooms
- Primary Bathroom is a Full Bathroom
- Dual Sinks
- Whirlpool Bathtub
- Double Shower
Finished Basement
- English Basement
- Sub-Basement
- Finished Basement Bathroom
Outdoor Features
- Balcony
- Deck
Utilities
- Forced Air Heating and Cooling System
- Heating System Uses Gas
- Community Well
Ownership History
Purchase Details
Home Financials for this Owner
Home Financials are based on the most recent Mortgage that was taken out on this home.Purchase Details
Home Financials for this Owner
Home Financials are based on the most recent Mortgage that was taken out on this home.Purchase Details
Purchase Details
Home Financials for this Owner
Home Financials are based on the most recent Mortgage that was taken out on this home.Purchase Details
Home Financials for this Owner
Home Financials are based on the most recent Mortgage that was taken out on this home.Purchase Details
Home Financials for this Owner
Home Financials are based on the most recent Mortgage that was taken out on this home.Similar Homes in the area
Home Values in the Area
Average Home Value in this Area
Purchase History
| Date | Type | Sale Price | Title Company |
|---|---|---|---|
| Warranty Deed | $624,000 | First American Title | |
| Deed | $530,000 | Chicago Title Land Trust Co | |
| Warranty Deed | $593,000 | St | |
| Warranty Deed | $700,000 | -- | |
| Warranty Deed | $620,000 | -- | |
| Warranty Deed | $575,000 | -- |
Mortgage History
| Date | Status | Loan Amount | Loan Type |
|---|---|---|---|
| Previous Owner | $237,800 | Adjustable Rate Mortgage/ARM | |
| Previous Owner | $30,000 | Credit Line Revolving | |
| Previous Owner | $250,000 | Adjustable Rate Mortgage/ARM | |
| Previous Owner | $139,000 | Unknown | |
| Previous Owner | $560,000 | New Conventional | |
| Previous Owner | $325,000 | No Value Available | |
| Previous Owner | $402,500 | No Value Available |
Property History
| Date | Event | Price | Change | Sq Ft Price |
|---|---|---|---|---|
| 07/01/2021 07/01/21 | Sold | $624,000 | -1.3% | $172 / Sq Ft |
| 04/23/2021 04/23/21 | Pending | -- | -- | -- |
| 04/23/2021 04/23/21 | For Sale | -- | -- | -- |
| 04/23/2021 04/23/21 | For Sale | $632,000 | +19.2% | $175 / Sq Ft |
| 11/10/2014 11/10/14 | Sold | $530,000 | -3.6% | $146 / Sq Ft |
| 09/02/2014 09/02/14 | Pending | -- | -- | -- |
| 08/29/2014 08/29/14 | Price Changed | $550,000 | -6.0% | $152 / Sq Ft |
| 07/17/2014 07/17/14 | For Sale | $585,000 | 0.0% | $162 / Sq Ft |
| 04/14/2014 04/14/14 | Pending | -- | -- | -- |
| 10/14/2013 10/14/13 | For Sale | $585,000 | 0.0% | $162 / Sq Ft |
| 10/06/2013 10/06/13 | Pending | -- | -- | -- |
| 10/01/2013 10/01/13 | For Sale | $585,000 | -- | $162 / Sq Ft |
Tax History Compared to Growth
Tax History
| Year | Tax Paid | Tax Assessment Tax Assessment Total Assessment is a certain percentage of the fair market value that is determined by local assessors to be the total taxable value of land and additions on the property. | Land | Improvement |
|---|---|---|---|---|
| 2024 | $18,884 | $239,412 | $42,237 | $197,175 |
| 2023 | $17,497 | $232,982 | $41,103 | $191,879 |
| 2022 | $17,497 | $211,437 | $41,988 | $169,449 |
| 2021 | $17,002 | $206,019 | $40,912 | $165,107 |
| 2020 | $16,751 | $206,019 | $40,912 | $165,107 |
| 2019 | $16,542 | $204,222 | $40,555 | $163,667 |
| 2018 | $14,739 | $193,866 | $43,629 | $150,237 |
| 2017 | $14,692 | $191,529 | $43,103 | $148,426 |
| 2016 | $14,697 | $185,464 | $41,738 | $143,726 |
| 2015 | $13,433 | $191,513 | $39,754 | $151,759 |
| 2014 | $12,456 | $162,949 | $39,105 | $123,844 |
| 2012 | $11,896 | $163,292 | $39,187 | $124,105 |
Agents Affiliated with this Home
-

Seller's Agent in 2021
Jane Lee
RE/MAX
(847) 420-8866
14 in this area
2,356 Total Sales
-

Buyer's Agent in 2021
Constance Y. Antoniou
Jameson Sotheby's International Realty
(847) 508-7775
71 in this area
180 Total Sales
-

Seller's Agent in 2014
Christine Sarantakis
Coldwell Banker Realty
(847) 744-0401
48 Total Sales
-
A
Seller Co-Listing Agent in 2014
Anthony Sarantakis
Coldwell Banker Realty
(847) 222-5000
37 Total Sales
-

Buyer's Agent in 2014
Oksana Melnchyn
Cambridge Realty LLC
(312) 919-3646
116 Total Sales
Map
Source: Midwest Real Estate Data (MRED)
MLS Number: MRD08458140
APN: 14-07-101-064
- 37 Graystone Ln
- 16 Graystone Ct
- 12 Riderwood Rd
- 1122 Chelsea Dr
- 132 N Wynstone Dr Unit W
- 33 Aburdour Ct
- 12 Wynstone Way
- 51 Hillburn Ln
- 4 Brierwoods Ln
- 0 Manchester Rd Unit MRD11313334
- 17 Arrowwood Dr
- 115 Red Wing Ln
- 96 S Wynstone Dr
- 60 S Wynstone Dr
- 10 Rugby Rd Unit 2
- 62 Miller Rd
- 64 Miller Rd
- 175 Clover Hill Ln
- 1 Thornfield Ln
- 480 Miller Rd
