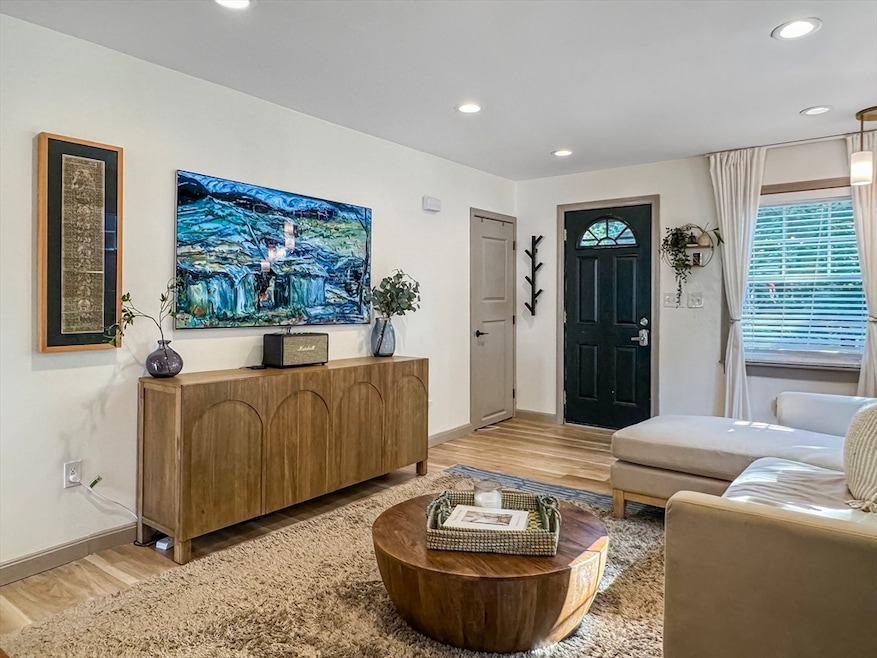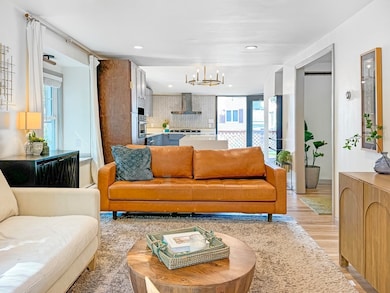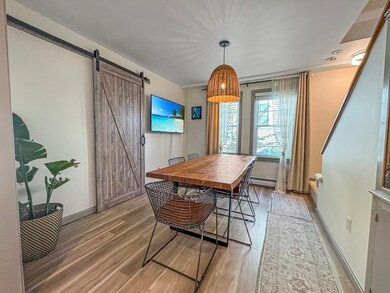8 Greenhalge St Medford, MA 02155
North Medford NeighborhoodHighlights
- Marina
- Deck
- No HOA
- Medical Services
- Property is near public transit
- Jogging Path
About This Home
Welcome to 8 Greenhalge St, a charming single-family residence in the heart of desirable North Medford. This captivating home boasts 3 well-appointed bedrooms, 2 full bathrooms, and a host of amenities that cater to a comfortable and convenient lifestyle. Step inside to discover a spacious living room that promises relaxation and warmth, perfect for gatherings or quiet evenings in. Entertain with ease in the separate dining room, which features a classic built-in hutch that adds character and functionality to your mealtime experiences. The kitchen, complete with modern stainless steel appliances, is sure to delight the home chef with its practical layout and design. The first floor also offers a convenient bedroom and a full bathroom, providing the option for single-level living if desired. As you ascend to the second floor, you'll find the remaining two bedrooms, each offering ample space and comfort, along with the second well-appointed full bathroom. [Apartment May Not Be Available]
Home Details
Home Type
- Single Family
Est. Annual Taxes
- $5,098
Year Built
- Built in 1900
Lot Details
- 4,200 Sq Ft Lot
Parking
- 6 Car Parking Spaces
Home Design
Kitchen
- Range with Range Hood
- Microwave
- Freezer
- Dishwasher
- Disposal
Bedrooms and Bathrooms
- 2 Bedrooms
- Primary bedroom located on second floor
- 1 Full Bathroom
Laundry
- Laundry on main level
- Dryer
- Washer
Outdoor Features
- Deck
- Rain Gutters
Location
- Property is near public transit
- Property is near schools
Utilities
- Cooling Available
- Heating System Uses Oil
- Baseboard Heating
Listing and Financial Details
- Security Deposit $4,000
- Property Available on 9/1/25
- Rent includes garden area, occupancy only, air conditioning, laundry facilities, parking
- 12 Month Lease Term
- Assessor Parcel Number M:D11 B:0039,630713
Community Details
Overview
- No Home Owners Association
Amenities
- Medical Services
- Shops
- Coin Laundry
Recreation
- Marina
- Park
- Jogging Path
- Bike Trail
Pet Policy
- Call for details about the types of pets allowed
Map
Source: MLS Property Information Network (MLS PIN)
MLS Number: 73406349
APN: MEDF-000011-000000-D000039
- 482 Fulton St
- 480 Fulton St Unit 478
- 476 Fulton St Unit 3
- 476 Fulton St Unit 1
- 476 Fulton St
- 476 Fulton St Unit 5
- 476 Fulton St Unit 476
- 479 Fulton St
- 487 Fulton St
- 477 Fulton St Unit T
- 107 Belle Ave Unit 1
- 289 Elm St Unit 43
- 289 Elm St Unit 14
- 234 Fulton St Unit 1
- 232 Fulton St Unit 1
- 232 Fulton St Unit 3
- 232 Fulton St Unit A
- 232 Fulton St Unit T







