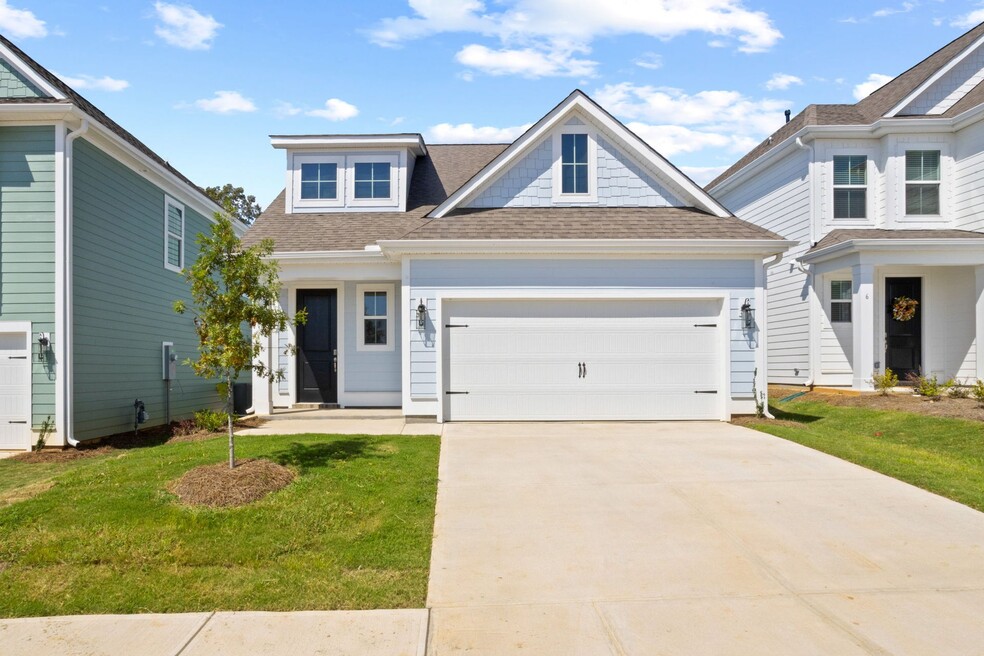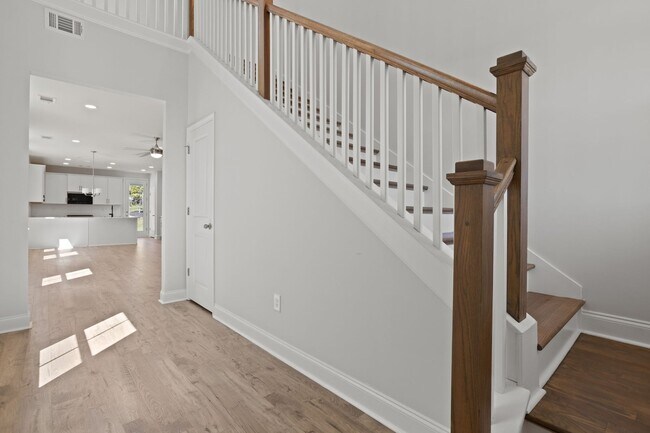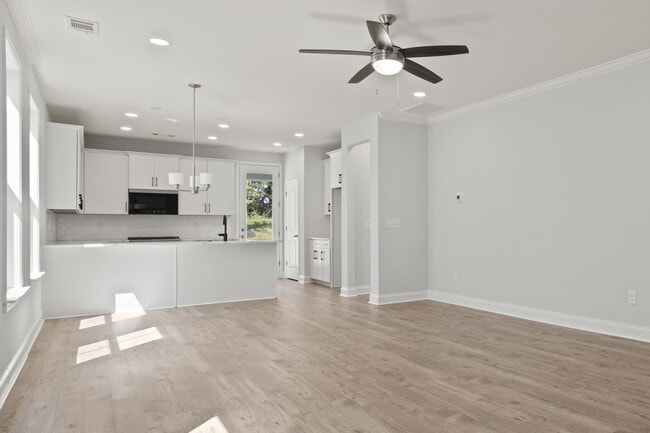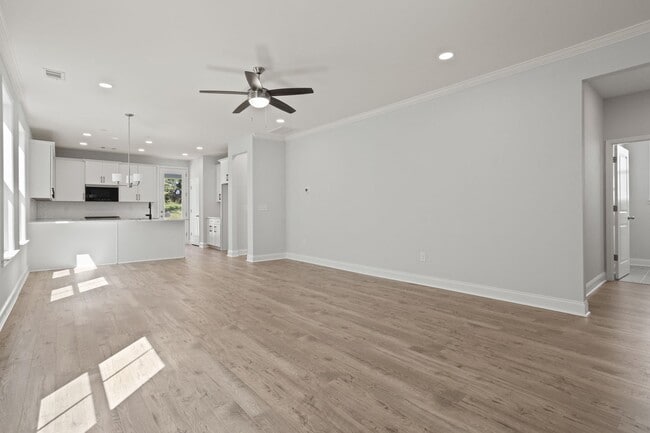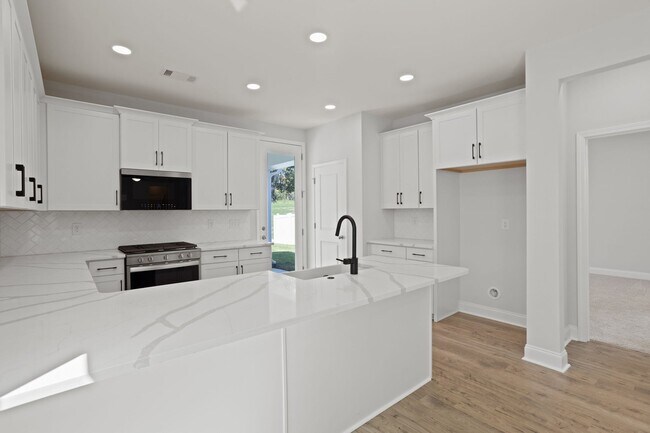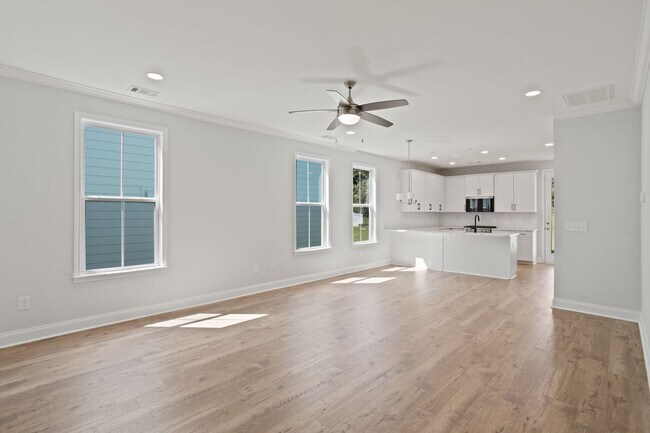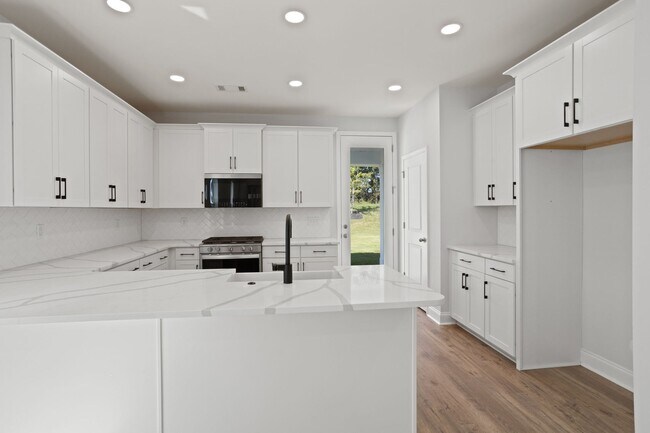
Estimated payment $2,508/month
Highlights
- New Construction
- Clubhouse
- Community Pool
- Simpsonville Elementary Rated A-
- Views Throughout Community
- Tennis Courts
About This Home
The Hadley floor plan at 8 Gressette Place offers a generous 1,906 square feet of living space, featuring a distinctive first-floor owner's suite for added convenience and privacy. Its open concept living area seamlessly combines a spacious living room with a separate breakfast/dining area, catering perfectly to both casual meals and formal gatherings. The owner's bathroom provides a luxurious spa-like experience with a separate tub and shower, enhancing comfort and relaxation. Upstairs, a spacious loft adds versatility, ideal for use as a play area, home office, or additional lounge space, making the Hadley floor plan a perfect blend of elegance and functionality.
Builder Incentives
For a limited time, enjoy low rates and no payments until 2026 when you purchase select quick move-in homes from Dream Finders Homes.
Sales Office
All tours are by appointment only. Please contact sales office to schedule.
| Monday |
10:00 AM - 6:00 PM
|
| Tuesday |
10:00 AM - 6:00 PM
|
| Wednesday |
10:00 AM - 6:00 PM
|
| Thursday |
10:00 AM - 6:00 PM
|
| Friday |
10:00 AM - 6:00 PM
|
| Saturday |
10:00 AM - 6:00 PM
|
| Sunday |
12:00 PM - 6:00 PM
|
Home Details
Home Type
- Single Family
Parking
- 2 Car Garage
Home Design
- New Construction
Bedrooms and Bathrooms
- 3 Bedrooms
Additional Features
- 2-Story Property
- Minimum 40 Ft Wide Lot
Community Details
Overview
- Views Throughout Community
- Pond in Community
Amenities
- Community Garden
- Community Fire Pit
- Clubhouse
- Community Center
Recreation
- Tennis Courts
- Community Basketball Court
- Pickleball Courts
- Community Playground
- Community Pool
- Park
- Dog Park
Map
Other Move In Ready Homes in The Settlement - Heritage Series
About the Builder
- The Settlement - Townhomes
- 218 Plain Post Trail
- 212 Plain Post Trail
- 210 Plain Post Trail
- 216 Plain Post Trail
- 206 Plain Post Trail
- 304 Gauley St
- The Settlement - Heritage Series
- 108 Plain Post Trail
- 208 Plain Post Trail
- 104 Plain Post Trail
- The Settlement - Cottage Series
- 105 Twomey Cir
- 402 Encampment Blvd
- 20 Gressette Place
- 213 Lewes Ave
- 306 Gauley St
- 217 Lewes Ave
- 219 Lewes Ave
- 308 Gauley St
