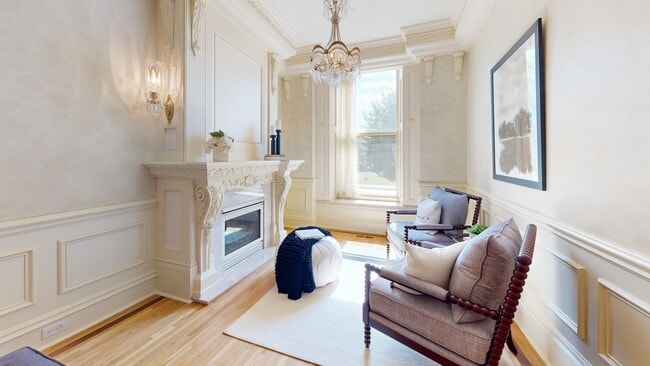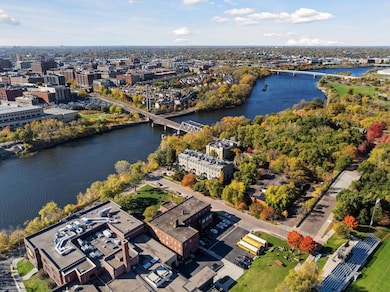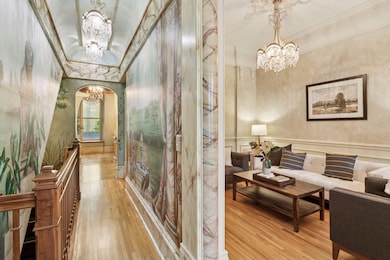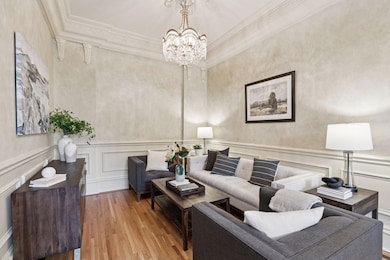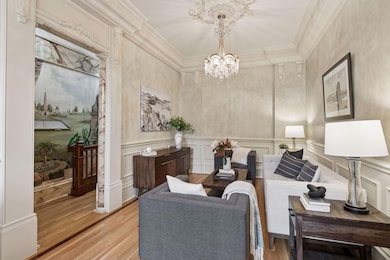
8 Grove St Unit 8B Minneapolis, MN 55401
Nicollet Island NeighborhoodEstimated payment $5,311/month
Highlights
- River View
- Vaulted Ceiling
- Corner Lot
- Island Location
- Steam Shower
- Walk-In Pantry
About This Home
Sought after quiet and serene Nicollet Island in-between downtown Minneapolis and Artistic Northeast Minneapolis boasts over $3 million in renovations. Rarely available, this fully custom historic registered property built in 1877 in the French 2nd Empire style is an architectural gem that offers an unparalleled living experience. Step into the grand foyer, where only four exclusive residences reside. This unit unveils a world of wonder behind its 8-foot doors. Hand-painted 9 and 10-foot ceilings evoke the grandeur and scenes of the Palace of Versailles, transporting you to another era. Admire custom wood stair railings, gleaming hardwood floors, and the warmth of a Heat-N-Glow gas fireplace in the main living and sitting room. Immerse yourself in a world of luxury with velvet-clad walls, a groin vaulted ceiling, a solid marble floor, and exquisite custom wood framing. The Gourmet Kitchen: Indulge your culinary passions in this masterpiece featuring barrel ceilings, authenticated chandeliers, copper-stamped ceiling tiles, an AGA range, under-cabinet lighting, a walk-in pantry, built-in Sub Zero and Fischer and Paykel appliances, and custom mosaic backsplashes. A Fusion of Cultures:
Descend one level to a realm of Asian influence, where marble floors, intricate wood carvings, ornate metal work, coffered hand painted ceilings, and Soji screen-inspired doors and wall dividers create a serene atmosphere.
Primary Ensuite: Unwind in a luxurious primary ensuite featuring a solid stone tub with a custom dragon faucet carved from a single slab. Enjoy the rejuvenating experience of a separate private steam shower with stone floors. The Second Bedroom/Den is a versatile space and showcases a wood clad and beamed ceiling, a cork floor with walnut inlay, custom stained glass windows, quarter-sawn oak wainscoting, and a picture rail, and bookcase. From here step out onto the private fenced back patio with ornamental tree, and savor the tranquility of summer evenings. Descend one level further down to a unique sublevel, a masterpiece featuring hand-painted walls and ceilings, hand-carved wood pillars, arched woven lattice with backlighting, and a captivating waterfall feature on the stone wall. Complete with a wet bar and a beverage fridge with ice maker, makes this space is perfect for hosting unforgettable gatherings, game nights, and more.
Every surface of this extraordinary residence is a testament to meticulous local craftsmanship and exquisite design. And just outside your door is the River and City Skyline view. You can enjoy the trails and parkways of the Grand Rounds Scenic Byway that showcase parks and lakes, gardens, historical sites, and diverse neighborhoods. Including award wining restaurants, music venues, The Guthrie Theater, and parks that feature amphitheaters, annual festivals and all the eclectic vibrancy that is the Twin Cities. Consistently rated one of the best places to live in the country.
Listing Agent
True Real Estate Brokerage Email: rob@rghteam.com Listed on: 12/31/2024

Townhouse Details
Home Type
- Townhome
Est. Annual Taxes
- $7,509
Year Built
- Built in 1877
Lot Details
- 0.5 Acre Lot
- Wood Fence
- Few Trees
- Zero Lot Line
HOA Fees
- $1,029 Monthly HOA Fees
Parking
- 1 Car Garage
- Parking Storage or Cabinetry
- Garage Door Opener
- Driveway
- Open Parking
- Parking Fee
- Assigned Parking
Property Views
- River
- City
Home Design
- Flat Roof Shape
- Rubber Roof
Interior Spaces
- 2-Story Property
- Wet Bar
- Vaulted Ceiling
- Gas Fireplace
- Living Room with Fireplace
- Dining Room
- Utility Room
Kitchen
- Walk-In Pantry
- Range
- Microwave
- Freezer
- Dishwasher
- Disposal
- The kitchen features windows
Bedrooms and Bathrooms
- 2 Bedrooms
- En-Suite Bathroom
- Steam Shower
Laundry
- Dryer
- Washer
Finished Basement
- Walk-Out Basement
- Basement Fills Entire Space Under The House
- Drainage System
- Natural lighting in basement
Utilities
- Forced Air Heating and Cooling System
- Humidifier
- Vented Exhaust Fan
- Underground Utilities
- 200+ Amp Service
- Gas Water Heater
Additional Features
- Electronic Air Cleaner
- Porch
- Island Location
Listing and Financial Details
- Assessor Parcel Number 2302924230045
Community Details
Overview
- Association fees include maintenance structure, cable TV, hazard insurance, internet, lawn care, ground maintenance, professional mgmt, trash, sewer, snow removal
- Omega Association, Phone Number (763) 512-4340
- Condo 0300 Grove Street Flats Subdivision
Amenities
- Lobby
Matterport 3D Tour
Floorplans
Map
Home Values in the Area
Average Home Value in this Area
Tax History
| Year | Tax Paid | Tax Assessment Tax Assessment Total Assessment is a certain percentage of the fair market value that is determined by local assessors to be the total taxable value of land and additions on the property. | Land | Improvement |
|---|---|---|---|---|
| 2024 | $7,509 | $505,000 | $31,000 | $474,000 |
| 2023 | $6,607 | $505,000 | $31,000 | $474,000 |
| 2022 | $6,763 | $494,000 | $25,000 | $469,000 |
| 2021 | $6,917 | $488,000 | $43,000 | $445,000 |
| 2020 | $7,095 | $514,000 | $25,400 | $488,600 |
| 2019 | $6,300 | $489,500 | $25,400 | $464,100 |
| 2018 | $5,455 | $422,000 | $25,400 | $396,600 |
| 2017 | $5,246 | $346,000 | $25,200 | $320,800 |
| 2016 | $5,128 | $329,000 | $25,200 | $303,800 |
| 2015 | $5,384 | $329,000 | $25,200 | $303,800 |
| 2014 | -- | $312,500 | $25,200 | $287,300 |
Property History
| Date | Event | Price | List to Sale | Price per Sq Ft |
|---|---|---|---|---|
| 10/02/2025 10/02/25 | Price Changed | $695,000 | -11.9% | $386 / Sq Ft |
| 06/25/2025 06/25/25 | Price Changed | $789,000 | -11.8% | $439 / Sq Ft |
| 12/31/2024 12/31/24 | For Sale | $895,000 | -- | $497 / Sq Ft |
Purchase History
| Date | Type | Sale Price | Title Company |
|---|---|---|---|
| Interfamily Deed Transfer | -- | None Available | |
| Deed Of Distribution | -- | None Available | |
| Warranty Deed | $385,000 | -- | |
| Warranty Deed | $164,000 | -- |
About the Listing Agent

Helping 1st, Forever, and Empty Nest Home Buyers and Sellers, like you, make smart decisions for their future. Real experience, RHGT advice. Always 100% transparent. Hometown service and care in the Twin Cities Metro Area. Rob Gintner Homes Team: True Real Estate
Robert's Other Listings
Source: NorthstarMLS
MLS Number: 6723090
APN: 23-029-24-23-0045
- 20 2nd St NE Unit P504
- 20 2nd St NE Unit P1802
- 110 1st Ave NE Unit F1006
- 110 1st Ave NE Unit F412
- 110 1st Ave NE Unit F1202
- 110 1st Ave NE Unit F605
- 19 S 1st St Unit B1503
- 19 S 1st St Unit B207
- 400 N 1st St Unit 502
- 400 N 1st St Unit 611
- 221 1st Ave NE Unit 5
- 15 S 1st St Unit A1601
- 15 S 1st St Unit A1505
- 15 S 1st St Unit A202
- 111 4th Ave N Unit 602
- 111 4th Ave N Unit 601
- 111 4th Ave N Unit 509
- 506 River St
- 517 River St
- 100 3rd Ave S Unit 2201
- 110 N 1st St
- 20 2nd St NE Unit P908
- 110 1st Ave NE Unit F1202
- 19 S 1st St Unit B1102
- 360 N 1st St
- 120 Hennepin Ave
- 10 2nd St SE
- 338 2nd St NE
- 120 N 2nd St
- 111 S Marquette Ave
- 15 S 1st St Unit A1003
- 15 S 1st St Unit A710
- 15 S 1st St Unit A1513
- 402 2nd St NE
- 15 S 1st St Unit A1119
- 15 S 1st St Unit A1119
- 310 N 2nd St
- 115 N 2nd St
- 129 N 2nd St
- 22 University Ave NE

