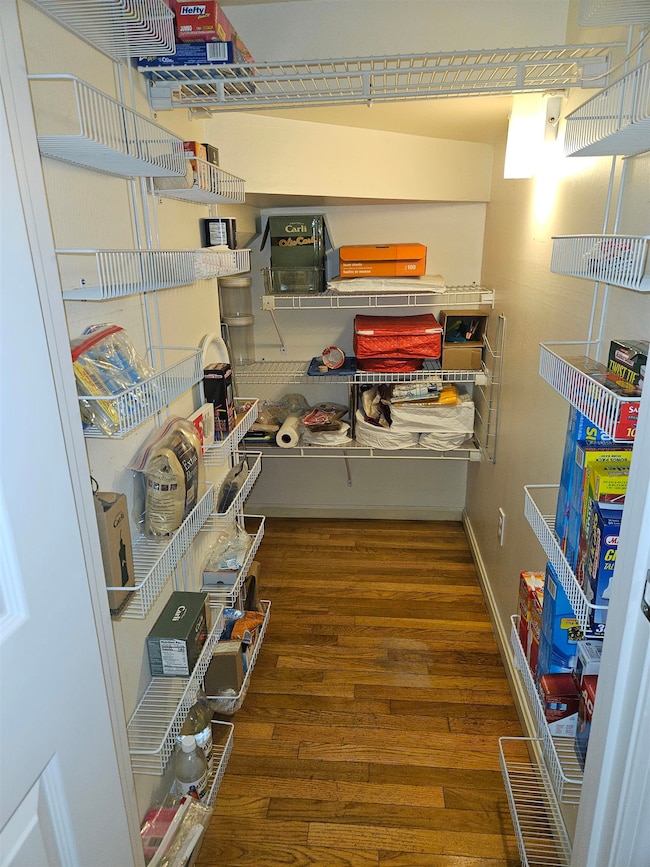8 Guilford Ln Unit U27 Nashua, NH 03063
Northwest Nashua NeighborhoodEstimated payment $2,704/month
Highlights
- Contemporary Architecture
- Wood Flooring
- Woodwork
- Wooded Lot
- Natural Light
- Patio
About This Home
Just off the beaten path is the serene condo complex of Waterford Place. This lovely 3 bedroom, 3 bath condo offers a country feeling in the city. Featuring an IKEA kitchen with walk in pantry, newer appliances and dining area. Hardwood flooring in the spacious living area allows you to customize as needed for dining room, living area and or office/quiet space. Two sliders lead to a private patio overlooking a tranquil wooded area. Remote control blinds allow for filtering light perfectly throughout the day. The second floor boasts 3 bedrooms including super spacious primary bedroom with it's own full bathroom and two double closets. Bedroom #2 is also oversized and bedroom #3 still ample. Pull down attic stairs for storage. The 2 car garage is the cherry on top- this one checks all the boxes! Express your outdoor creativity in your private courtyard leading to front door. Waterford Place is a serene condo complex just minutes to Rt 3, shopping and restaurants. Be in this home to celebrate the holidays with family and friends. Welcome to 8 Guilford Lane, Nashua!
Listing Agent
East Key Realty Brokerage Phone: 603-759-6160 License #002281 Listed on: 10/17/2025

Home Details
Home Type
- Single Family
Est. Annual Taxes
- $6,382
Year Built
- Built in 1980
Lot Details
- Landscaped
- Wooded Lot
- Garden
- Property is zoned R9
Parking
- 2 Car Garage
- Driveway
Home Design
- Contemporary Architecture
- Wood Frame Construction
Interior Spaces
- 1,790 Sq Ft Home
- Property has 2 Levels
- Woodwork
- Natural Light
- Drapes & Rods
- Blinds
- Open Floorplan
Kitchen
- Microwave
- Dishwasher
- Disposal
Flooring
- Wood
- Carpet
- Tile
Bedrooms and Bathrooms
- 3 Bedrooms
- En-Suite Bathroom
Laundry
- Dryer
- Washer
Outdoor Features
- Patio
Utilities
- Central Air
- Cable TV Available
Listing and Financial Details
- Legal Lot and Block 27 / 300
- Assessor Parcel Number H
Community Details
Recreation
- Snow Removal
Additional Features
- Waterford Place Subdivision
- Common Area
Map
Home Values in the Area
Average Home Value in this Area
Tax History
| Year | Tax Paid | Tax Assessment Tax Assessment Total Assessment is a certain percentage of the fair market value that is determined by local assessors to be the total taxable value of land and additions on the property. | Land | Improvement |
|---|---|---|---|---|
| 2024 | $7,409 | $466,000 | $0 | $466,000 |
| 2023 | $6,382 | $350,100 | $0 | $350,100 |
| 2022 | $6,326 | $350,100 | $0 | $350,100 |
| 2021 | $5,596 | $241,000 | $0 | $241,000 |
| 2020 | $5,680 | $251,200 | $0 | $251,200 |
| 2019 | $5,466 | $251,200 | $0 | $251,200 |
| 2018 | $5,328 | $251,200 | $0 | $251,200 |
| 2017 | $5,060 | $196,200 | $0 | $196,200 |
| 2016 | $4,919 | $196,200 | $0 | $196,200 |
| 2015 | $4,813 | $196,200 | $0 | $196,200 |
| 2014 | $4,719 | $196,200 | $0 | $196,200 |
Property History
| Date | Event | Price | List to Sale | Price per Sq Ft | Prior Sale |
|---|---|---|---|---|---|
| 10/21/2025 10/21/25 | Pending | -- | -- | -- | |
| 10/17/2025 10/17/25 | For Sale | $415,000 | +93.9% | $232 / Sq Ft | |
| 08/15/2013 08/15/13 | Sold | $214,000 | -2.7% | $112 / Sq Ft | View Prior Sale |
| 06/10/2013 06/10/13 | Pending | -- | -- | -- | |
| 06/10/2013 06/10/13 | For Sale | $220,000 | -- | $115 / Sq Ft |
Purchase History
| Date | Type | Sale Price | Title Company |
|---|---|---|---|
| Warranty Deed | $214,000 | -- | |
| Warranty Deed | $214,000 | -- | |
| Warranty Deed | $249,900 | -- | |
| Warranty Deed | $249,900 | -- |
Mortgage History
| Date | Status | Loan Amount | Loan Type |
|---|---|---|---|
| Previous Owner | $210,000 | Stand Alone Refi Refinance Of Original Loan | |
| Previous Owner | $237,400 | No Value Available | |
| Closed | $0 | No Value Available |
Source: PrimeMLS
MLS Number: 5066174
APN: NASH-000000-000300-000027H
- 26 Andover Down Unit 276
- 12 Hawkstead Hollow Unit U11
- 33 Thornton Rd
- 5 Stratham Green Unit U426
- 38 Highbridge Hill Rd Unit 186
- 75 Deerwood Dr Unit B
- 77 Deerwood Dr Unit E
- 5 Dumaine Ave Unit C
- 5 Dumaine Ave Unit B
- 5 Dumaine Ave Unit N
- 5 Blackstone Dr Unit 4
- 218 Millwright Dr Unit 218
- 201 Millwright Dr
- 3 Roedean Dr Unit C-207
- 2 New Haven Dr Unit E303
- 5 New Haven Dr Unit H-305
- 74 Profile Cir
- 5 Chatfield Dr Unit U18
- 4 Jared Cir Unit U21
- 2 Sycamore Ln






