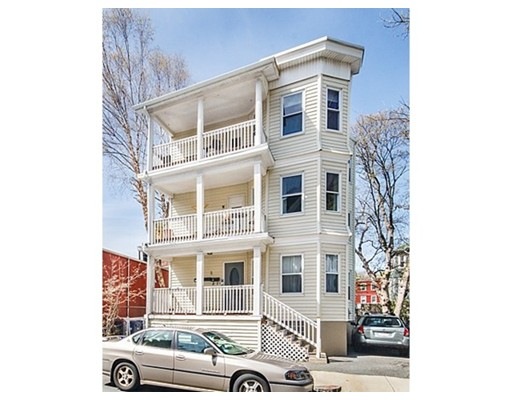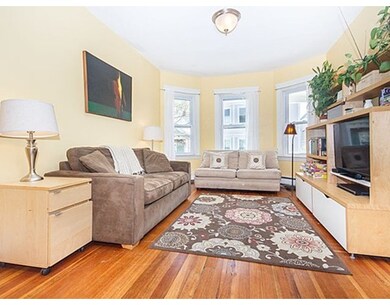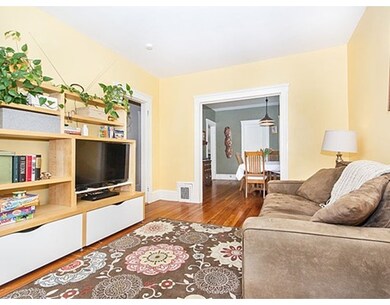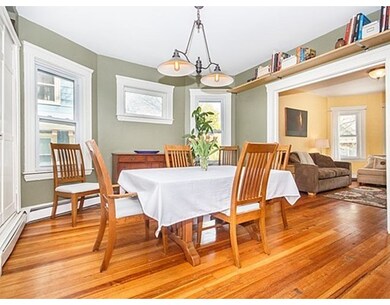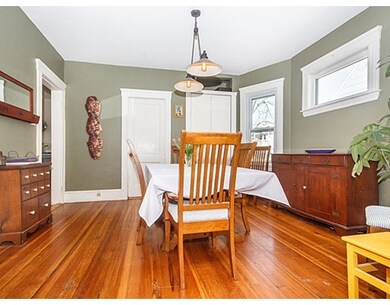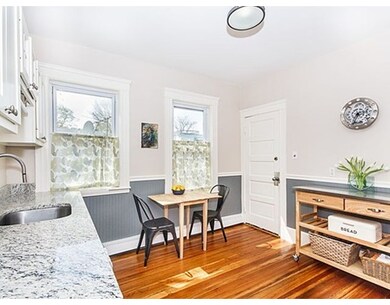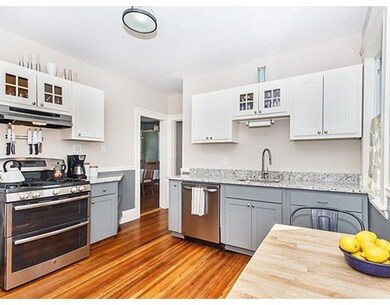
8 Hall St Unit 2 Jamaica Plain, MA 02130
Jamaica Plain NeighborhoodAbout This Home
As of June 2023Be apart of this vibrant neighborhood in a wonderfully updated and cheerful condominium. Your classic triple decker layout with front facing living room which opens to dining room and diagonally open to the kitchen. Each room boasts antique wood flooring, characteristic wide moldings, and bay windows in living and dining rooms. The kitchen is freshly updated with new appliances, granite countertops and charming pantry with old world details. Black and white tiles in update bath blend naturally with the character of the home. Two bedrooms have generous closet space (for a home of this period.) and two windows providing lots of sunshine throughout the day. Enjoy front and back decks overlooking the streetscape in the front and a lovely landscaped yard in the back. Finally, one parking spot makes this a home a great find in this central JP neighborhood. Open houses Thursday May 5th 12-1pm & Saturday and Sunday May 7th & 8th 12-2pm.
Last Buyer's Agent
Ellen, Janis and Josh Real Estate Tea
RE/MAX Real Estate Center
Property Details
Home Type
Condominium
Est. Annual Taxes
$6,589
Year Built
1915
Lot Details
0
Listing Details
- Unit Level: 2
- Unit Placement: Middle
- Property Type: Condominium/Co-Op
- Other Agent: 1.00
- Lead Paint: Unknown
- Year Round: Yes
- Special Features: None
- Property Sub Type: Condos
- Year Built: 1915
Interior Features
- Appliances: Range, Dishwasher, Disposal, Refrigerator
- Has Basement: Yes
- Number of Rooms: 5
- Amenities: Public Transportation, Shopping, Swimming Pool, Tennis Court, Park, Walk/Jog Trails, T-Station
- Electric: Circuit Breakers
- Energy: Insulated Windows
- Flooring: Wood
- Bedroom 2: Second Floor, 11X11
- Kitchen: Second Floor, 14X13
- Laundry Room: Basement
- Living Room: Second Floor, 16X11
- Master Bedroom: Second Floor, 15X9
- Master Bedroom Description: Closet, Flooring - Wood
- Dining Room: Second Floor, 13X12
- No Living Levels: 1
Exterior Features
- Roof: Rubber
- Construction: Frame
- Exterior: Vinyl
- Exterior Unit Features: Porch, Deck
Garage/Parking
- Parking: Off-Street
- Parking Spaces: 1
Utilities
- Heating: Hot Water Baseboard, Gas
- Heat Zones: 1
- Hot Water: Natural Gas
- Utility Connections: for Gas Range
- Sewer: City/Town Sewer
- Water: City/Town Water
- Sewage District: BWSC
Condo/Co-op/Association
- Association Fee Includes: Water, Sewer, Master Insurance
- Management: Owner Association
- Pets Allowed: Yes
- No Units: 3
- Unit Building: 2
Fee Information
- Fee Interval: Monthly
Schools
- Elementary School: Bps
- Middle School: Bps
- High School: Bps
Lot Info
- Assessor Parcel Number: W:11 P:03218 S:004
- Zoning: Res.
Ownership History
Purchase Details
Home Financials for this Owner
Home Financials are based on the most recent Mortgage that was taken out on this home.Purchase Details
Home Financials for this Owner
Home Financials are based on the most recent Mortgage that was taken out on this home.Similar Homes in the area
Home Values in the Area
Average Home Value in this Area
Purchase History
| Date | Type | Sale Price | Title Company |
|---|---|---|---|
| Condominium Deed | $605,000 | None Available | |
| Deed | $280,000 | -- |
Mortgage History
| Date | Status | Loan Amount | Loan Type |
|---|---|---|---|
| Open | $484,000 | Purchase Money Mortgage | |
| Previous Owner | $315,000 | Stand Alone Refi Refinance Of Original Loan | |
| Previous Owner | $203,500 | No Value Available | |
| Previous Owner | $211,500 | No Value Available | |
| Previous Owner | $224,000 | Purchase Money Mortgage |
Property History
| Date | Event | Price | Change | Sq Ft Price |
|---|---|---|---|---|
| 06/16/2023 06/16/23 | Sold | $605,000 | +5.2% | $681 / Sq Ft |
| 05/12/2023 05/12/23 | Pending | -- | -- | -- |
| 05/10/2023 05/10/23 | For Sale | $575,000 | +35.3% | $647 / Sq Ft |
| 06/01/2016 06/01/16 | Sold | $425,000 | +6.5% | $478 / Sq Ft |
| 05/10/2016 05/10/16 | Pending | -- | -- | -- |
| 05/03/2016 05/03/16 | For Sale | $399,000 | -- | $449 / Sq Ft |
Tax History Compared to Growth
Tax History
| Year | Tax Paid | Tax Assessment Tax Assessment Total Assessment is a certain percentage of the fair market value that is determined by local assessors to be the total taxable value of land and additions on the property. | Land | Improvement |
|---|---|---|---|---|
| 2025 | $6,589 | $569,000 | $0 | $569,000 |
| 2024 | $5,907 | $541,900 | $0 | $541,900 |
| 2023 | $5,541 | $515,900 | $0 | $515,900 |
| 2022 | $5,295 | $486,700 | $0 | $486,700 |
| 2021 | $4,947 | $463,600 | $0 | $463,600 |
| 2020 | $4,582 | $433,900 | $0 | $433,900 |
| 2019 | $4,396 | $417,100 | $0 | $417,100 |
| 2018 | $4,244 | $405,000 | $0 | $405,000 |
| 2017 | $3,493 | $329,800 | $0 | $329,800 |
| 2016 | $3,391 | $308,300 | $0 | $308,300 |
| 2015 | $3,388 | $279,800 | $0 | $279,800 |
| 2014 | -- | $263,900 | $0 | $263,900 |
Agents Affiliated with this Home
-

Seller's Agent in 2023
The Muncey Group
Compass
(617) 905-6445
200 in this area
441 Total Sales
-

Seller Co-Listing Agent in 2023
Ashlee Reed
Real Broker MA, LLC
(617) 894-9171
37 in this area
70 Total Sales
-
J
Buyer's Agent in 2023
John Bayog
Bayog Real Estate LLC
-
F
Seller's Agent in 2016
Focus Team
Focus Real Estate
(617) 676-4082
150 in this area
340 Total Sales
-
E
Buyer's Agent in 2016
Ellen, Janis and Josh Real Estate Tea
RE/MAX Real Estate Center
Map
Source: MLS Property Information Network (MLS PIN)
MLS Number: 71998478
APN: JAMA-000000-000011-003218-000004
- 36 Hall St Unit 1
- 6 View Ave S Unit 3
- 6 View Ave S Unit 2
- 55 Mcbride St Unit 1
- 85 Jamaica St Unit 2
- 68A Mcbride St
- 70 Saint Rose St Unit 2
- 69 Hampstead Rd Unit 2
- 388 Arborway
- 81 Child St Unit 3
- 42 Carolina Ave
- 55 South St Unit 3
- 89 Carolina Ave Unit 1
- 9 Sedgwick St Unit 1
- 11 Sedgwick St Unit 8
- 3559 Washington St
- 2 Jamaica Place
- 93 Sedgwick St
- 3531 Washington St Unit 316
- 3531 Washington St Unit 501
