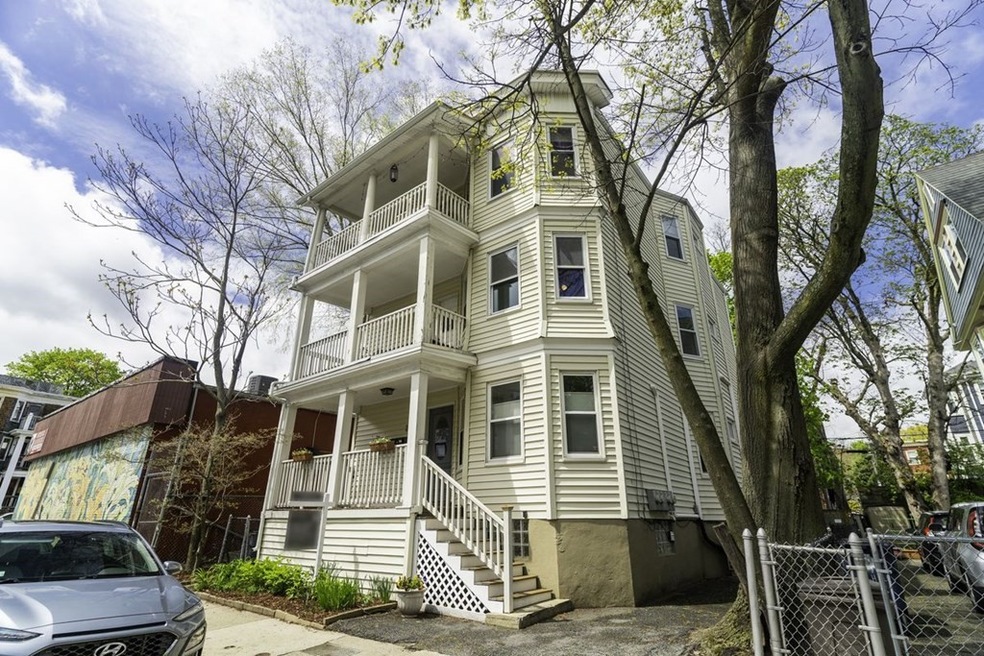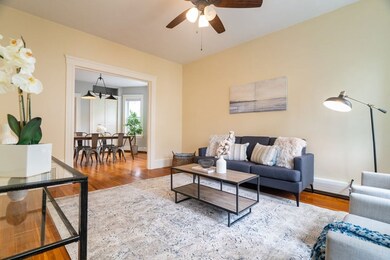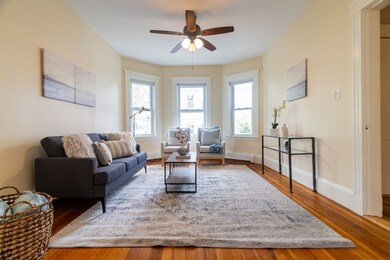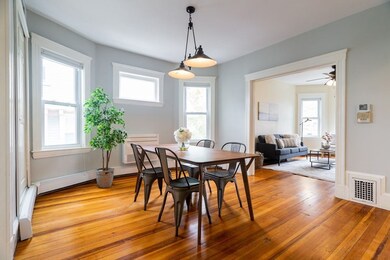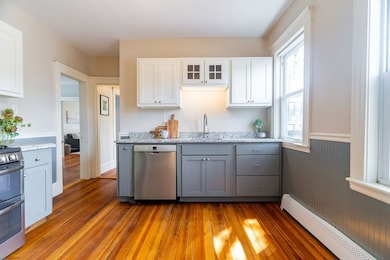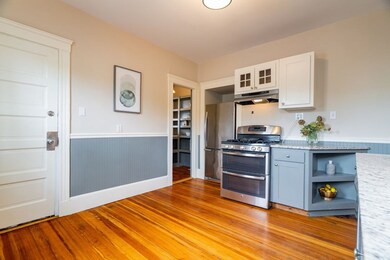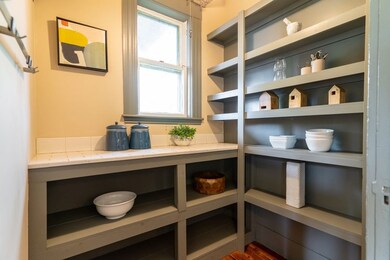
8 Hall St Unit 2 Jamaica Plain, MA 02130
Jamaica Plain NeighborhoodHighlights
- Open Floorplan
- Deck
- Wood Flooring
- Custom Closet System
- Property is near public transit
- 4-minute walk to South Street Mall and Courts
About This Home
As of June 2023OPEN HOUSES CANCELED. OFFER ACCEPTED. Centrally located at the top of Hall Street is this classic JP condo with off street parking, a large pantry, and front and back decks. Right off South Street and close to restaurants and shops as well as the Southwest Corridor and beautiful green space. Recently updated with mini-splits for AC and a new furnace, this condo provides year round comfortable living. With two bedrooms as well as a living room and dining room, the layout of this unit allows for an open flow and great space for entertaining. The recently new expansive private back deck provides the perfect outdoor living space in the evening and don’t forget the exclusive front porch where you can spend your mornings and start your day. Additional storage in the basement as well as new shared washer and dryer. This fantastic JP condo offers the perfect opportunity for those looking to stop renting and own their own space.
Last Buyer's Agent
John Bayog
Bayog Real Estate LLC
Property Details
Home Type
- Condominium
Est. Annual Taxes
- $2,094
Year Built
- Built in 1915
Lot Details
- Two or More Common Walls
HOA Fees
- $210 Monthly HOA Fees
Home Design
- Frame Construction
- Rubber Roof
Interior Spaces
- 889 Sq Ft Home
- 1-Story Property
- Open Floorplan
- Ceiling Fan
- Wood Flooring
- Basement
- Laundry in Basement
Kitchen
- Oven
- Freezer
- Dishwasher
Bedrooms and Bathrooms
- 2 Bedrooms
- Primary bedroom located on second floor
- Custom Closet System
- 1 Full Bathroom
- Bathtub with Shower
Laundry
- Dryer
- Washer
Parking
- 1 Car Parking Space
- Off-Street Parking
- Deeded Parking
Outdoor Features
- Deck
- Porch
Location
- Property is near public transit
- Property is near schools
Schools
- Lottery Elementary And Middle School
- Lottery High School
Utilities
- Cooling Available
- 2 Cooling Zones
- 1 Heating Zone
- Heating System Uses Natural Gas
- Heat Pump System
- Baseboard Heating
- Hot Water Heating System
- 100 Amp Service
- Natural Gas Connected
- Gas Water Heater
- Cable TV Available
Listing and Financial Details
- Legal Lot and Block 004 / 03218
- Assessor Parcel Number 1103218004,4561120
Community Details
Overview
- Association fees include water, sewer, insurance, reserve funds
- 3 Units
Amenities
- Shops
- Coin Laundry
Recreation
- Tennis Courts
- Park
- Jogging Path
- Bike Trail
Pet Policy
- Pets Allowed
Ownership History
Purchase Details
Home Financials for this Owner
Home Financials are based on the most recent Mortgage that was taken out on this home.Purchase Details
Home Financials for this Owner
Home Financials are based on the most recent Mortgage that was taken out on this home.Similar Homes in the area
Home Values in the Area
Average Home Value in this Area
Purchase History
| Date | Type | Sale Price | Title Company |
|---|---|---|---|
| Condominium Deed | $605,000 | None Available | |
| Deed | $280,000 | -- |
Mortgage History
| Date | Status | Loan Amount | Loan Type |
|---|---|---|---|
| Open | $484,000 | Purchase Money Mortgage | |
| Previous Owner | $315,000 | Stand Alone Refi Refinance Of Original Loan | |
| Previous Owner | $203,500 | No Value Available | |
| Previous Owner | $211,500 | No Value Available | |
| Previous Owner | $224,000 | Purchase Money Mortgage |
Property History
| Date | Event | Price | Change | Sq Ft Price |
|---|---|---|---|---|
| 06/16/2023 06/16/23 | Sold | $605,000 | +5.2% | $681 / Sq Ft |
| 05/12/2023 05/12/23 | Pending | -- | -- | -- |
| 05/10/2023 05/10/23 | For Sale | $575,000 | +35.3% | $647 / Sq Ft |
| 06/01/2016 06/01/16 | Sold | $425,000 | +6.5% | $478 / Sq Ft |
| 05/10/2016 05/10/16 | Pending | -- | -- | -- |
| 05/03/2016 05/03/16 | For Sale | $399,000 | -- | $449 / Sq Ft |
Tax History Compared to Growth
Tax History
| Year | Tax Paid | Tax Assessment Tax Assessment Total Assessment is a certain percentage of the fair market value that is determined by local assessors to be the total taxable value of land and additions on the property. | Land | Improvement |
|---|---|---|---|---|
| 2025 | $6,589 | $569,000 | $0 | $569,000 |
| 2024 | $5,907 | $541,900 | $0 | $541,900 |
| 2023 | $5,541 | $515,900 | $0 | $515,900 |
| 2022 | $5,295 | $486,700 | $0 | $486,700 |
| 2021 | $4,947 | $463,600 | $0 | $463,600 |
| 2020 | $4,582 | $433,900 | $0 | $433,900 |
| 2019 | $4,396 | $417,100 | $0 | $417,100 |
| 2018 | $4,244 | $405,000 | $0 | $405,000 |
| 2017 | $3,493 | $329,800 | $0 | $329,800 |
| 2016 | $3,391 | $308,300 | $0 | $308,300 |
| 2015 | $3,388 | $279,800 | $0 | $279,800 |
| 2014 | -- | $263,900 | $0 | $263,900 |
Agents Affiliated with this Home
-
The Muncey Group

Seller's Agent in 2023
The Muncey Group
Compass
(617) 905-6445
196 in this area
437 Total Sales
-
Ashlee Reed

Seller Co-Listing Agent in 2023
Ashlee Reed
Real Broker MA, LLC
(617) 894-9171
36 in this area
69 Total Sales
-
J
Buyer's Agent in 2023
John Bayog
Bayog Real Estate LLC
-
Focus Team
F
Seller's Agent in 2016
Focus Team
Focus Real Estate
(617) 676-4082
144 in this area
329 Total Sales
-
E
Buyer's Agent in 2016
Ellen, Janis and Josh Real Estate Tea
RE/MAX Real Estate Center
Map
Source: MLS Property Information Network (MLS PIN)
MLS Number: 73109459
APN: JAMA-000000-000011-003218-000004
- 6 View Ave S Unit 3
- 36 Hall St Unit 1
- 69 Hampstead Rd Unit 1
- 69 Hampstead Rd Unit 2
- 70 Saint Rose St Unit 2
- 68A Mcbride St
- 81 Child St Unit 3
- 67 Jamaica St Unit 3
- 3559 Washington St
- 89 Carolina Ave Unit 1
- 2 Jamaica Place
- 11 Sedgwick St Unit 8
- 93 Sedgwick St
- 3531 Washington St Unit 316
- 3531 Washington St Unit 501
- 3531 Washington St Unit 207
- 3531 Washington St Unit 419
- 27-29 Ballard St
- 69 Williams St Unit 301
- 69 Williams St Unit 3
