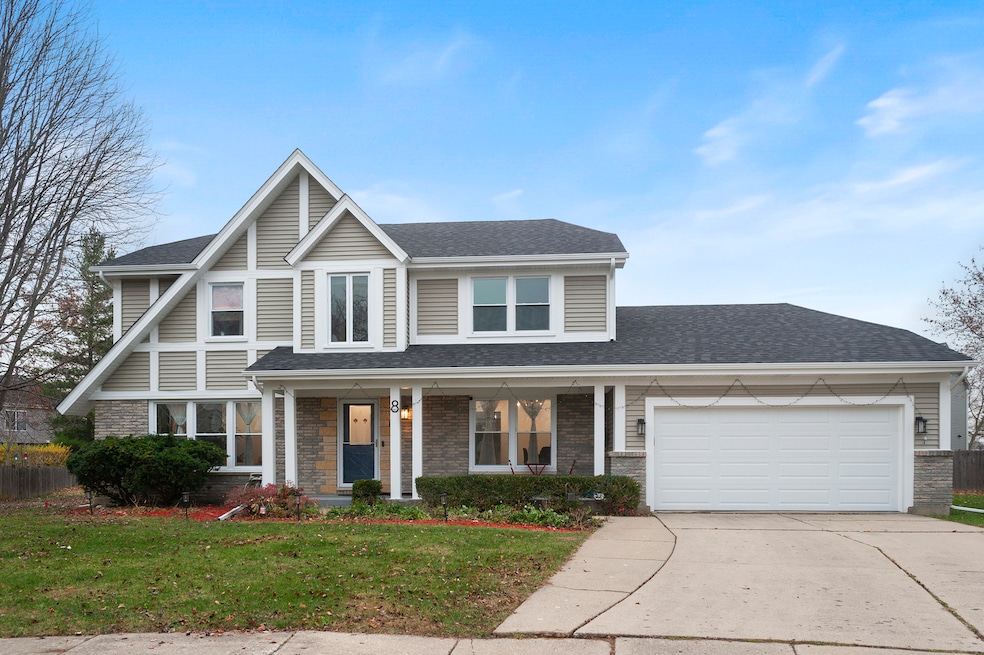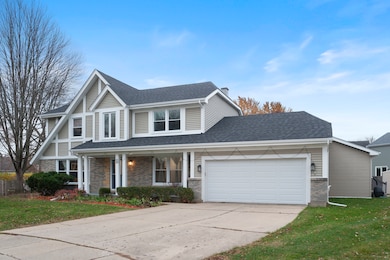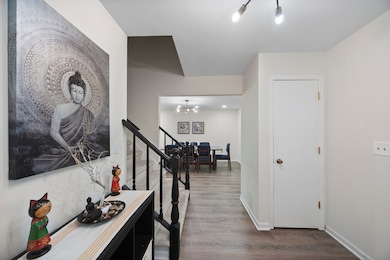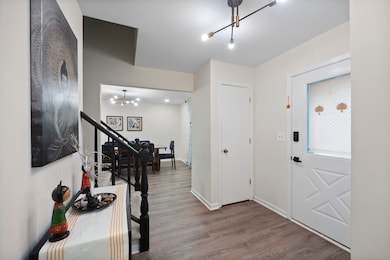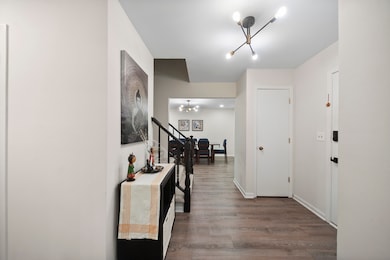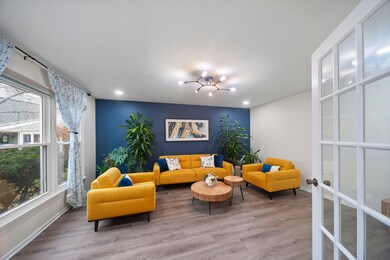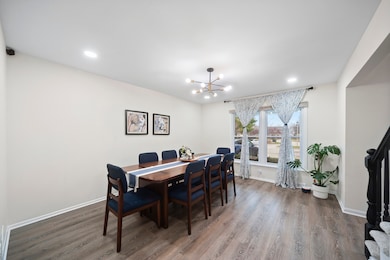8 Hampton Ct Mundelein, IL 60060
Cambridge Chase NeighborhoodHighlights
- Landscaped Professionally
- Deck
- Bonus Room
- Hawthorn Elementary School North Rated A
- Main Floor Bedroom
- Heated Sun or Florida Room
About This Home
Cul-de-Sac * Vernon Hills Schools * Premium Lot. Homes that check every box are rare. Welcome to 8 Hampton Ct-a remarkable home perfectly situated on a quiet cul-de-sac within a coveted 0.30-acre lot. This property seamlessly blends spacious living, versatile design, and a prime Mundelein address, all while granting access to top-rated Vernon Hills schools. Ideal for discerning buyers seeking privacy, tranquility, and exceptional long-term value, this home is nestled in a peaceful, family-friendly neighborhood with minimal traffic-offering a serene retreat that's immediately noticeable upon arrival. Boasting five expansive bedrooms, the residence is well-suited for large families, multi-generational households, or those seeking flexible spaces for home offices, nurseries, or guest accommodations. The primary suite is generously proportioned and basked in natural light, providing an inviting sanctuary for rest and relaxation. Each secondary bedroom offers ample space, perfect for children, teens, extended family, or dual remote work setups. Special edition is newly replaced roof in 2025 and new deck A unique highlight of this home is the rare one-and-a-half baths on the main level and huge sunroom-an exceptional layout that enhances daily convenience for both residents and guests, elevating functionality and setting this property apart from traditional floor plans. A rare opportunity to own a spacious, well-appointed home in a sought-after neighborhood-offering a lifestyle of comfort, flexibility, and enduring value. Schedule your tour today and discover all that this exceptional property has to offer.
Home Details
Home Type
- Single Family
Est. Annual Taxes
- $18,153
Year Built
- Built in 1980
Lot Details
- Cul-De-Sac
- Partially Fenced Property
- Landscaped Professionally
Parking
- 2 Car Garage
- Driveway
- Parking Included in Price
Home Design
- Brick Exterior Construction
- Asphalt Roof
- Concrete Perimeter Foundation
Interior Spaces
- 3,633 Sq Ft Home
- 2-Story Property
- Bookcases
- Ceiling Fan
- Fireplace With Gas Starter
- Attached Fireplace Door
- Window Screens
- Family Room
- Living Room with Fireplace
- Sitting Room
- Formal Dining Room
- Bonus Room
- Play Room
- Workshop
- Heated Sun or Florida Room
- Screened Porch
- Lower Floor Utility Room
- Carbon Monoxide Detectors
Kitchen
- Range
- Microwave
- Dishwasher
- Granite Countertops
- Disposal
Flooring
- Carpet
- Vinyl
Bedrooms and Bathrooms
- 5 Bedrooms
- 5 Potential Bedrooms
- Main Floor Bedroom
- Bathroom on Main Level
Laundry
- Laundry Room
- Dryer
- Washer
- Sink Near Laundry
- Laundry Chute
Basement
- Basement Fills Entire Space Under The House
- Sump Pump
Outdoor Features
- Deck
- Shed
Schools
- Hawthorn Elementary School (Nor
- Hawthorn Middle School North
- Vernon Hills High School
Utilities
- Forced Air Heating and Cooling System
- Heating System Uses Natural Gas
- Lake Michigan Water
- Gas Water Heater
- Cable TV Available
Listing and Financial Details
- Property Available on 12/20/25
- 12 Month Lease Term
Community Details
Overview
- Cambridge West Subdivision
Pet Policy
- Limit on the number of pets
- Pet Size Limit
- Dogs and Cats Allowed
Map
Source: Midwest Real Estate Data (MRED)
MLS Number: 12521923
APN: 11-29-102-011
- 422 Shadow Creek Dr
- 31 Washington Blvd Unit 108
- 1255 Huntington Dr
- 215 Brice Ave
- 2245 Hazeltime Dr
- 1202 Ballantrae Place Unit E
- 49 N Shaddle Ave
- 841 Wilcox St
- 328 Brice Ave
- 1726 Shoal Creek Terrace
- 1728 Stanwich Rd
- 701 Thomas Ct
- 1688 Saint Andrew Dr
- 422 James Ave
- 1290 Butterfield Rd
- 1969 Royal Birkdale Dr
- 510 S Hickory St
- 640 Allanson Rd
- 659 E Maple Ave
- 1017 Juniper Pkwy
- 20 S Parliament Way
- 145 Knightsbridge Dr
- 63 Sandhurst Rd
- 1999 Trevino Terrace
- 1100 Huntington Dr
- 276 Pembrook Ln
- 50-60 N Shaddle Ave
- 600 Mckinley Ave Unit 304
- 600 Mckinley Ave Unit 208
- 200 Anthony Ave Unit 208
- 200-250 Anthony Ave
- 255-403 Hickory St
- 250 Plaza Cir
- 550 Deepwoods Dr
- 538 Morris Ave
- 31 Washington Blvd Unit 210
- 1147 Garfield Ave
- 17 Parkside Ct Unit 8
- 5 Parkside Ct Unit 13
- 31 Wellington Ave Unit 1
