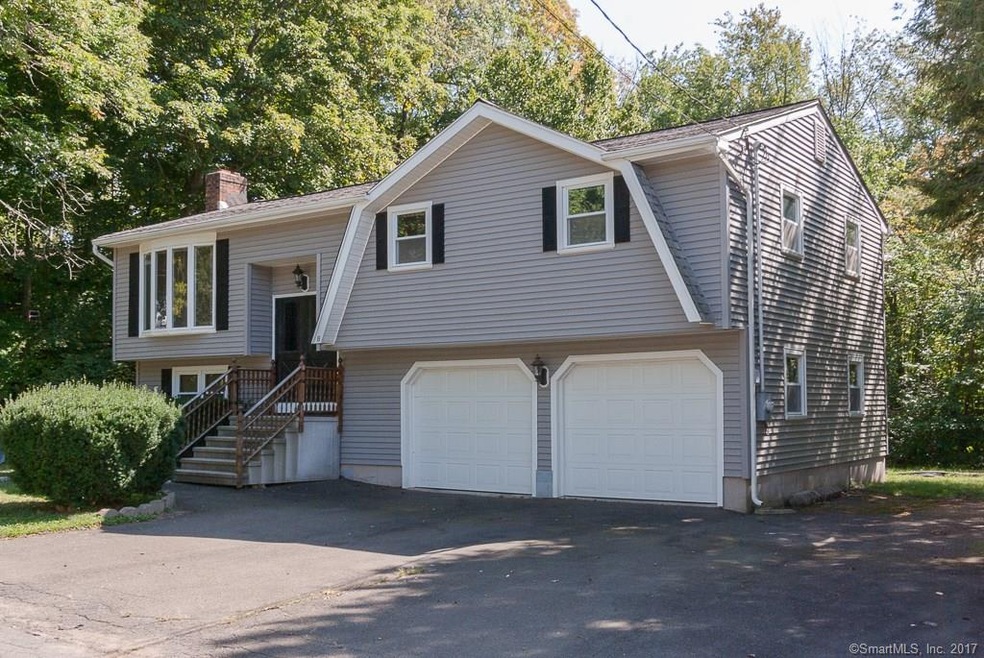
8 Hampton Trail Wallingford, CT 06492
Highlights
- Deck
- Attic
- No HOA
- Raised Ranch Architecture
- 1 Fireplace
- Laundry Room
About This Home
As of December 2023This is not your typical raised ranch! It has a total of 1836 sq feet of living space, 2 car garage, and central air. Living room with cathedral ceiling. Master bedroom with a spacious masterbath. Lower level family room with slider to deck. An addition off the back of the main level with hardwood floors can be used as a formal dining room or another sitting area. This is a very versatile floor plan. Thermopane windows throughout. It also has a slider that leads to the upper decking. There is over a 1000 sq feet of wood decking overlooking the private back yard. Super convenient to Rte 68 and Exit 15 off of I91. Great opportunity to make this your own.
Last Agent to Sell the Property
Coldwell Banker Realty License #RES.0222561 Listed on: 11/29/2017

Home Details
Home Type
- Single Family
Est. Annual Taxes
- $4,925
Year Built
- Built in 1974
Lot Details
- 0.39 Acre Lot
- Level Lot
- Property is zoned R18
Home Design
- Raised Ranch Architecture
- Concrete Foundation
- Frame Construction
- Asphalt Shingled Roof
- Vinyl Siding
Interior Spaces
- 1 Fireplace
- Basement Fills Entire Space Under The House
- Pull Down Stairs to Attic
- Laundry Room
Kitchen
- Electric Range
- Microwave
- Dishwasher
Bedrooms and Bathrooms
- 3 Bedrooms
- 2 Full Bathrooms
Parking
- 2 Car Garage
- Basement Garage
- Tuck Under Garage
- Parking Deck
- Driveway
Outdoor Features
- Deck
Utilities
- Central Air
- Heating System Uses Oil
- Private Company Owned Well
- Fuel Tank Located in Garage
Community Details
- No Home Owners Association
Ownership History
Purchase Details
Home Financials for this Owner
Home Financials are based on the most recent Mortgage that was taken out on this home.Purchase Details
Home Financials for this Owner
Home Financials are based on the most recent Mortgage that was taken out on this home.Purchase Details
Home Financials for this Owner
Home Financials are based on the most recent Mortgage that was taken out on this home.Purchase Details
Purchase Details
Similar Homes in the area
Home Values in the Area
Average Home Value in this Area
Purchase History
| Date | Type | Sale Price | Title Company |
|---|---|---|---|
| Warranty Deed | $425,000 | None Available | |
| Warranty Deed | $240,000 | -- | |
| Warranty Deed | $240,000 | -- | |
| Quit Claim Deed | -- | -- | |
| Deed | -- | -- | |
| Warranty Deed | $240,000 | -- | |
| Warranty Deed | $240,000 | -- | |
| Quit Claim Deed | -- | -- |
Mortgage History
| Date | Status | Loan Amount | Loan Type |
|---|---|---|---|
| Open | $365,000 | Purchase Money Mortgage | |
| Previous Owner | $213,100 | Stand Alone Refi Refinance Of Original Loan | |
| Previous Owner | $216,000 | Purchase Money Mortgage |
Property History
| Date | Event | Price | Change | Sq Ft Price |
|---|---|---|---|---|
| 12/22/2023 12/22/23 | Sold | $425,000 | 0.0% | $215 / Sq Ft |
| 12/02/2023 12/02/23 | Pending | -- | -- | -- |
| 11/28/2023 11/28/23 | For Sale | $425,000 | +77.1% | $215 / Sq Ft |
| 03/28/2018 03/28/18 | Sold | $240,000 | -7.7% | $131 / Sq Ft |
| 02/18/2018 02/18/18 | Pending | -- | -- | -- |
| 11/29/2017 11/29/17 | For Sale | $259,900 | -- | $142 / Sq Ft |
Tax History Compared to Growth
Tax History
| Year | Tax Paid | Tax Assessment Tax Assessment Total Assessment is a certain percentage of the fair market value that is determined by local assessors to be the total taxable value of land and additions on the property. | Land | Improvement |
|---|---|---|---|---|
| 2025 | $7,125 | $295,400 | $85,300 | $210,100 |
| 2024 | $6,337 | $206,700 | $71,100 | $135,600 |
| 2023 | $5,498 | $187,400 | $71,100 | $116,300 |
| 2022 | $5,442 | $187,400 | $71,100 | $116,300 |
| 2021 | $5,345 | $187,400 | $71,100 | $116,300 |
| 2020 | $5,035 | $172,500 | $77,000 | $95,500 |
| 2019 | $5,035 | $172,500 | $77,000 | $95,500 |
| 2018 | $4,940 | $172,500 | $77,000 | $95,500 |
| 2017 | $4,925 | $172,500 | $77,000 | $95,500 |
| 2016 | $4,811 | $172,500 | $77,000 | $95,500 |
| 2015 | $5,060 | $184,200 | $77,000 | $107,200 |
| 2014 | $4,953 | $184,200 | $77,000 | $107,200 |
Agents Affiliated with this Home
-

Seller's Agent in 2023
David Lemel
Coldwell Banker
(203) 671-7062
15 in this area
142 Total Sales
-

Seller Co-Listing Agent in 2023
Carla Cappiello
Coldwell Banker
(203) 927-4071
7 in this area
69 Total Sales
-

Buyer's Agent in 2023
Diana Nastri
GRL & Realtors, LLC
(203) 430-4924
6 in this area
71 Total Sales
-

Seller's Agent in 2018
Kim Fetera
Coldwell Banker
(203) 430-5660
13 in this area
99 Total Sales
Map
Source: SmartMLS
MLS Number: 170035235
APN: WALL-000095-000000-000093
