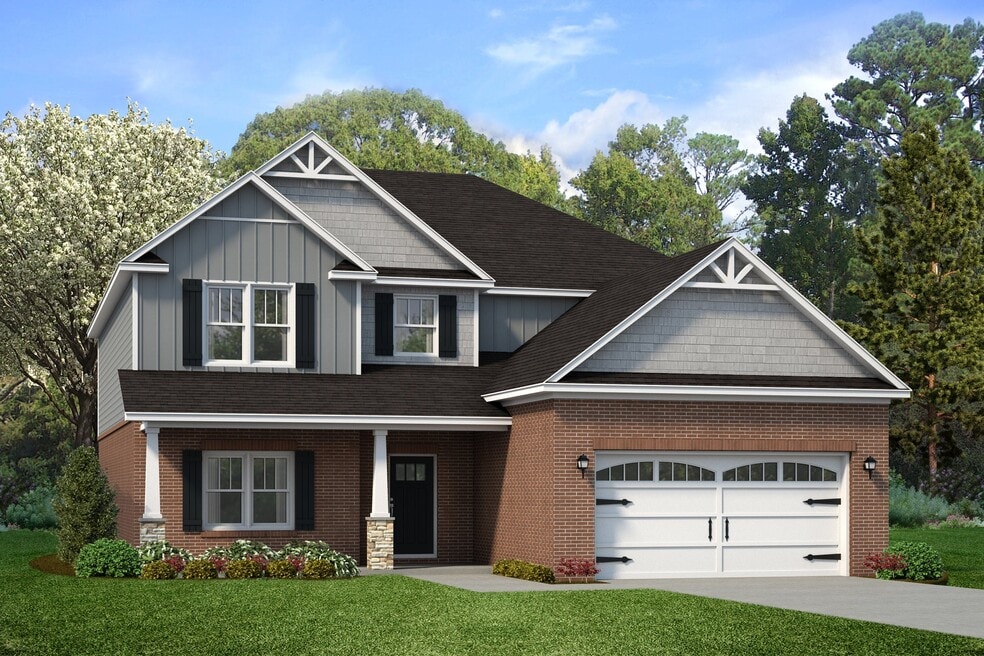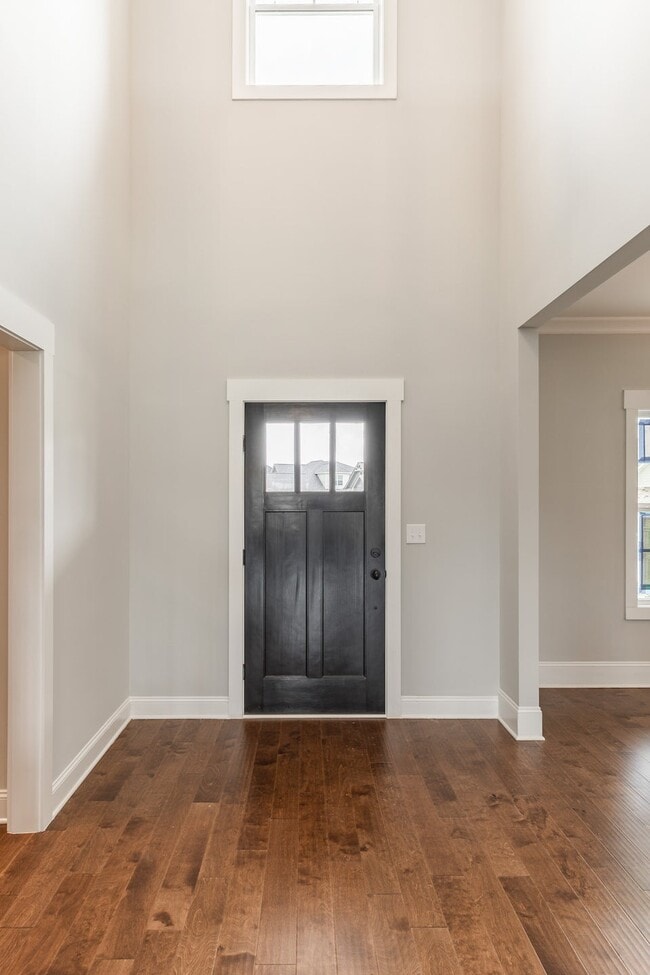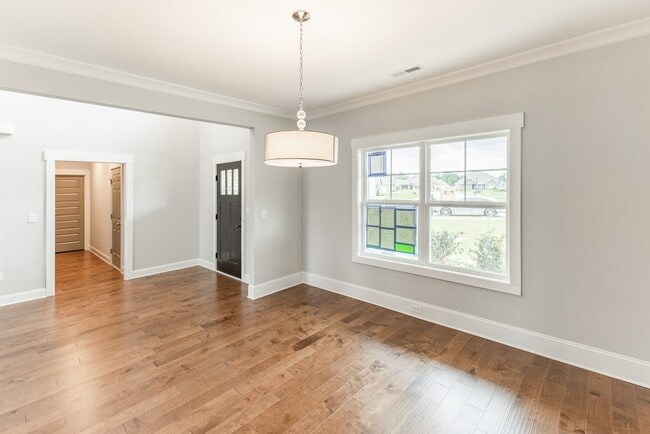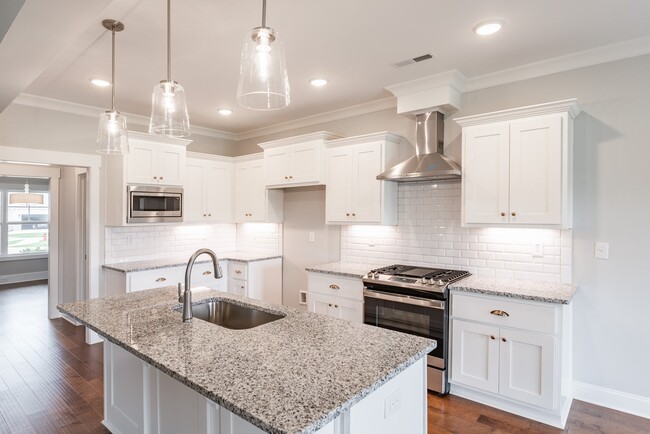
8 Hancock Ln Madison, AL 35756
Greenbrier Hills of MadisonEstimated payment $3,744/month
Highlights
- New Construction
- Community Lake
- Freestanding Bathtub
- Fishing
- Clubhouse
- Community Pool
About This Home
The Baldwin's impressive floorplan boasts 5 bedrooms and 3.5 bathrooms, providing ample space for large families or those who love to host. The primary bedroom on the main floor is spacious and comfortable, offering a peaceful retreat for homeowners to relax and unwind. The upper level of the Baldwin floorplan features a large bonus room, perfect for entertaining or family fun. This room is perfect for hosting movie nights, game nights, or even hosting sleepovers for the kids. The upper level also features 4 additional bedrooms and 2 full bathrooms. The open floor plan of the Baldwin is perfect for entertaining, with a large living area that seamlessly flows into the dining area and kitchen. Overall, the Baldwin floor plan's spacious design and impressive amenities make it an excellent choice for families looking for their dream home. This home includes the following upgrades: Optional Full Bathroom Cooktop 5-Burner Gas 30” Oven Single Wall Mount Wood Vent Hood - 30” 8’ Arched Double Doors Eave Lights Ventless Gas Fireplace Fireplace Half Wall Brick Hardwood Flooring in Family Room and Dining Room Wood Wrapped Beam 2nd Floor Rail and Spindle Half Oak Stairs with Rail and Spindle Grid Wall in Foyer 4’x3’6” Tile Shower 2 Sided Half Wall 4’ Frameless Shower Door - Master Bath Free Standing Marx Sax 60” Tub Added 4’x4’ Bath Window *Pricing is subject to change, please contact our Sales Team for the most up to date information!
Sales Office
All tours are by appointment only. Please contact sales office to schedule.
Home Details
Home Type
- Single Family
HOA Fees
- $33 Monthly HOA Fees
Parking
- 2 Car Garage
Taxes
- No Special Tax
Home Design
- New Construction
Interior Spaces
- 2-Story Property
- Fireplace
Bedrooms and Bathrooms
- 5 Bedrooms
- Freestanding Bathtub
Community Details
Overview
- Community Lake
- Pond in Community
Amenities
- Clubhouse
Recreation
- Community Playground
- Community Pool
- Fishing
- Fishing Allowed
- Park
Map
Other Move In Ready Homes in Greenbrier Hills of Madison
About the Builder
- 23 Hancock Ln
- 3787 County Line Rd
- 102 Ivory Place
- 607 Saint Claude Place
- Lot 1 Madison Blvd
- 600 Saint Claude Place
- 29423 Old Highway 20
- 97 acres Old Highway 20
- Madison Preserve - The Reserve Series
- Madison Preserve - The Estate Series
- 80 Lake Forest Blvd SW
- Barnett's Crossing
- Town Madison - Single Family Homes
- Greenbrier Hills of Madison
- 8554 Boulder Brook Rd NW
- 106 Evergreen Mill Ln
- Lot 1 Cassine Ct SW
- 109 Evergreen Mill Ln
- 8736 Boulder Brook Rd
- 102 Evergreen Mill Ln






