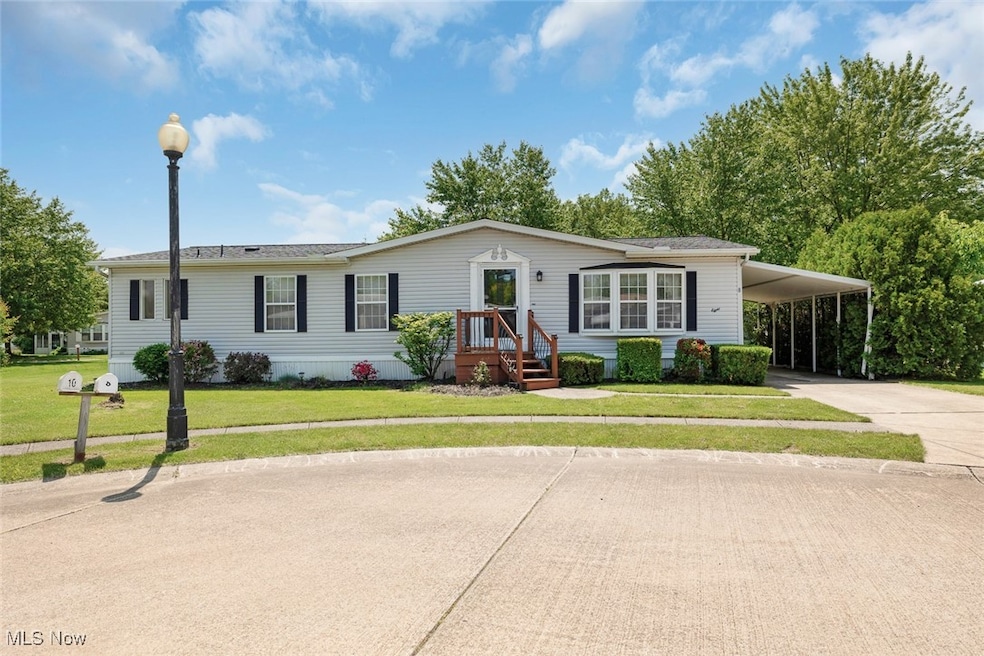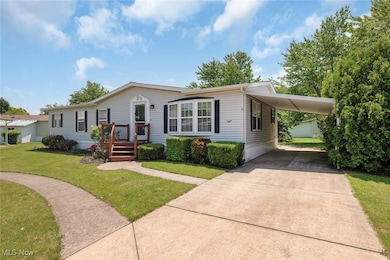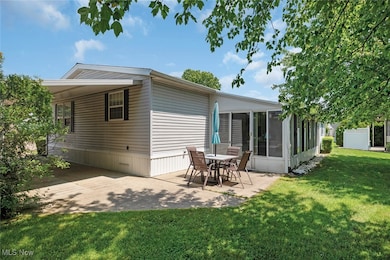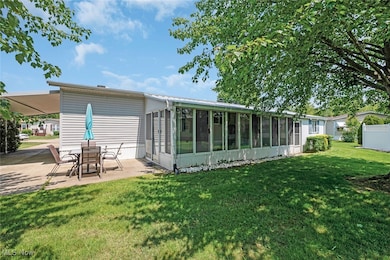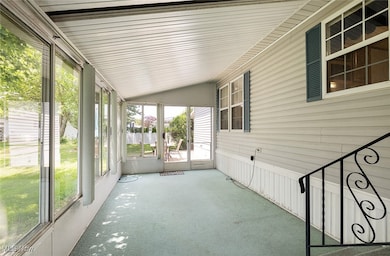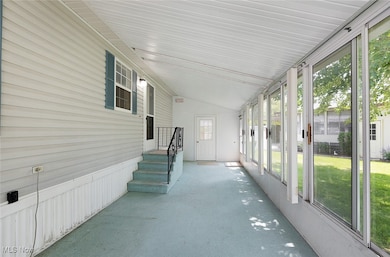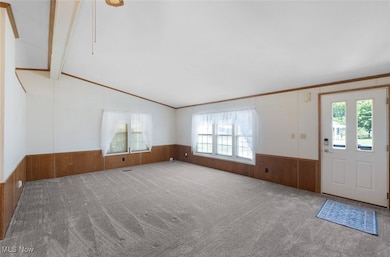
8 Harmony Cir Olmsted Township, OH 44138
Estimated payment $556/month
Highlights
- Senior Community
- Cul-De-Sac
- Central Air
- No HOA
- Enclosed patio or porch
- North Facing Home
About This Home
COLUMBIA PARK IS A 55 AND OLDER CONCEPT OF LIVING and is Ohio's Premiere Adult Land Lease Community! Amenities include: Gatehouse managed entrance! On site Shopping Plaza! On site Management! Walking Path/Dog Walking Path! Shuffleboard! Bocce Ball! Library! Crafts, and Social Hall! WELCOME HOME to this very nice 1991 Schult Doublewide Manufactured Home offering 1344 sqft. (48 x 28) featuring 2 Bedrooms, 2 Full Baths, Formal Living and Dining Rooms, and a Laundry Room. This home is laid out differently - with your sun room enclosure at the back of the home measuring 29 x 10 giving you as additional 290 sqft. of living space. Open floor plan, bright and cheery. All appliances stay. Some of the upgrades are as follows: Roof replaced in October, 2024, HVAC System replaced in 2022, Hot Water Tank in 2016, Carpeting, March of 2024 also the dryer and dishwasher were replaced this year. This home is located on a cul-de-sac and it is a very nice street. Why not call for your own personal viewing today....
Listing Agent
Keller Williams Citywide Brokerage Email: reneemusat@kw.com 440-342-0032 License #442586 Listed on: 06/03/2025

Property Details
Home Type
- Mobile/Manufactured
Year Built
- Built in 1991
Lot Details
- Cul-De-Sac
- North Facing Home
- Land Lease of $800
Home Design
- Fiberglass Roof
- Asphalt Roof
- Vinyl Siding
Interior Spaces
- 1,344 Sq Ft Home
- 1-Story Property
- Fire and Smoke Detector
Kitchen
- Range
- Microwave
- Dishwasher
Bedrooms and Bathrooms
- 2 Main Level Bedrooms
- 2 Full Bathrooms
Laundry
- Dryer
- Washer
Parking
- 2 Carport Spaces
- Paved Parking
Outdoor Features
- Enclosed patio or porch
Utilities
- Central Air
- Heat Pump System
- Private Sewer
Listing and Financial Details
- Assessor Parcel Number 262-11-1446
Community Details
Overview
- Senior Community
- No Home Owners Association
- Association fees include management
- Columbia Park Subdivision
Pet Policy
- Pets Allowed
Map
Home Values in the Area
Average Home Value in this Area
Property History
| Date | Event | Price | Change | Sq Ft Price |
|---|---|---|---|---|
| 07/19/2025 07/19/25 | Price Changed | $85,000 | -13.3% | $63 / Sq Ft |
| 07/01/2025 07/01/25 | Price Changed | $98,000 | -5.7% | $73 / Sq Ft |
| 06/03/2025 06/03/25 | For Sale | $103,900 | -- | $77 / Sq Ft |
Similar Homes in the area
Source: MLS Now
MLS Number: 5124596
- 27080 Oakwood Dr
- 5800 Great Northern Blvd
- 101 Yellowstone Ct
- 5649 Burns Rd
- 5264 Victoria Ln
- 26101 Country Club Blvd
- 25801 Country Club Blvd
- 9299 Columbia Rd
- 24870 Kennedy Ridge Rd
- 5250 Columbia Rd
- 9640 Fernwood Dr
- 24851 Country Club Blvd
- 25151 Brookpark Rd
- 8600 Evergreen Trail
- 1000 Stone Ridge Cir
- 4877 Columbia Rd
- 9954 Ethan Dr
- 9727 Tannery Way
- 326 W Bagley Rd
- 55 Barrett Rd
