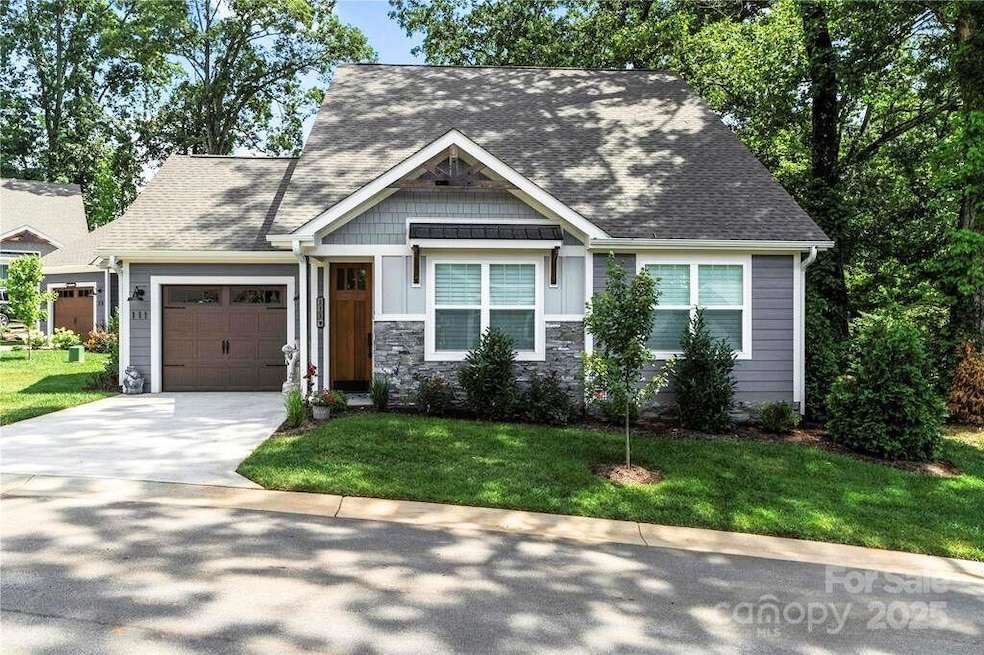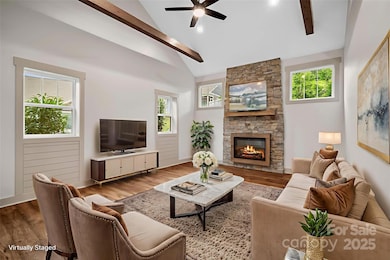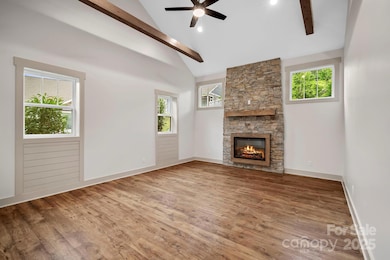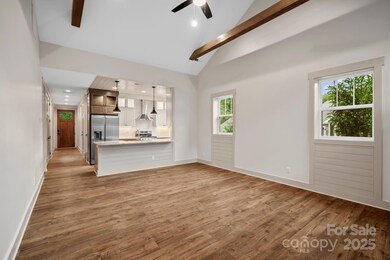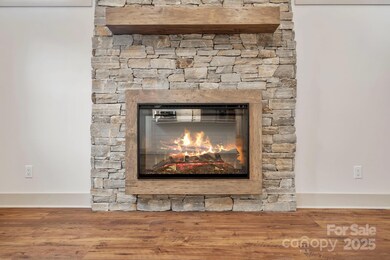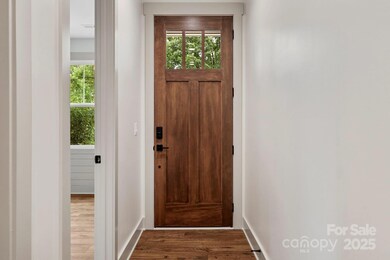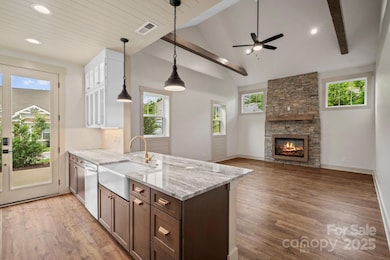8 Heartleaf Cir Arden, NC 28704
Lake Julian NeighborhoodEstimated payment $3,178/month
Highlights
- Under Construction
- Open Floorplan
- Arts and Crafts Architecture
- T.C. Roberson High School Rated A
- Clubhouse
- Lawn
About This Home
Welcome to Laurelwood Village, a premier townhome community nestled in a highly sought-after Arden location. Buyers have the unique opportunity to collaborate with the builder to personalize their home by selecting from a curated range of builder-approved finishes and design features—allowing you to add your personal style while enjoying a streamlined building process. This particular home includes a floor plan that differs from the original layouts offered in the community, providing an alternative option for those seeking a slightly different configuration. It will showcase exceptional craftsmanship and high-end finishes throughout, providing both comfort and sophistication to ensure a stylish and functional living space. The community provides attractive landscaping, lawn maintenance, garden boxes, a fire pit, access to a pool & clubhouse, all just minutes from South Asheville’s top shopping, dining, and entertainment.
Listing Agent
Keller Williams Professionals Asheville Brokerage Email: Marie@MarieReedTeam.com License #244191 Listed on: 08/28/2025

Townhouse Details
Home Type
- Townhome
Year Built
- Built in 2025 | Under Construction
HOA Fees
- $150 Monthly HOA Fees
Parking
- 1 Car Attached Garage
- Driveway
Home Design
- Arts and Crafts Architecture
- Entry on the 1st floor
- Slab Foundation
- Architectural Shingle Roof
- Stone Siding
Interior Spaces
- 1,253 Sq Ft Home
- 1-Story Property
- Open Floorplan
- Ceiling Fan
- Storage
Kitchen
- Electric Oven
- Electric Range
- Dishwasher
Flooring
- Laminate
- Tile
Bedrooms and Bathrooms
- 2 Main Level Bedrooms
- Split Bedroom Floorplan
- Walk-In Closet
- 2 Full Bathrooms
Laundry
- Laundry Room
- Washer and Electric Dryer Hookup
Home Security
Outdoor Features
- Covered Patio or Porch
- Fire Pit
Schools
- Avery's Creek/Koontz Elementary School
- Valley Springs Middle School
- T.C. Roberson High School
Additional Features
- Lawn
- Heat Pump System
Listing and Financial Details
- Assessor Parcel Number 963492342900000
Community Details
Overview
- Timothy Fleishour Association, Phone Number (828) 490-3657
- Built by Timothy Fleishour
- Laurelwood Village Subdivision, Brendon Floorplan
- Mandatory home owners association
Amenities
- Picnic Area
- Clubhouse
Recreation
- Community Pool
Security
- Carbon Monoxide Detectors
Map
Home Values in the Area
Average Home Value in this Area
Property History
| Date | Event | Price | List to Sale | Price per Sq Ft |
|---|---|---|---|---|
| 08/28/2025 08/28/25 | For Sale | $489,000 | -- | $390 / Sq Ft |
Source: Canopy MLS (Canopy Realtor® Association)
MLS Number: 4296825
- 33 Moon Haven Way
- 49 Moon Haven Way
- 39 Moon Haven Way
- 16 Aberdeen Dr
- 32 Foxberry Dr
- 28 Foxberry Dr
- 26 Foxberry Dr
- 319 Glenn Bridge Rd Unit 2-4
- 315 Glenn Bridge Rd
- 7 Berry Crest Ln
- 90 Sunny Meadows Blvd Unit 50
- 57 Founders Way
- 9999 Glenn Bridge Rd
- 518 Jaca Ln
- 110 Heywood Rd Unit 11A
- 347 Pintail Ln
- TBD Glenn Bridge Rd
- Palmer Plan at Glen Haven
- Andover Plan at Glen Haven
- Hamilton Plan at Glen Haven
- 24 Douglas Fir Ave
- 170 Rockberry Way Unit ID1319157P
- 120 Rockberry Way
- 1000 Flycatcher Way
- 105 Sweeten Grass Hill
- 223 Long Shoals Rd
- 300 Cranbrook Dr
- 300 Long Shoals Rd
- 175 Waightstill Dr
- 21 Craftsman Overlook Ridge
- 29 Kaylor Dr
- 10 Avalon Park Cir
- 10 Calm Water Dr
- 10 Arden Farms Ln
- 39 Southwicke Dr
- 179 Rutledge Rd
- 12 Sky Exchange Dr
- 6 Azalea Rd Unit C
- 56 Stamford St
- 1000 Aventine Dr
