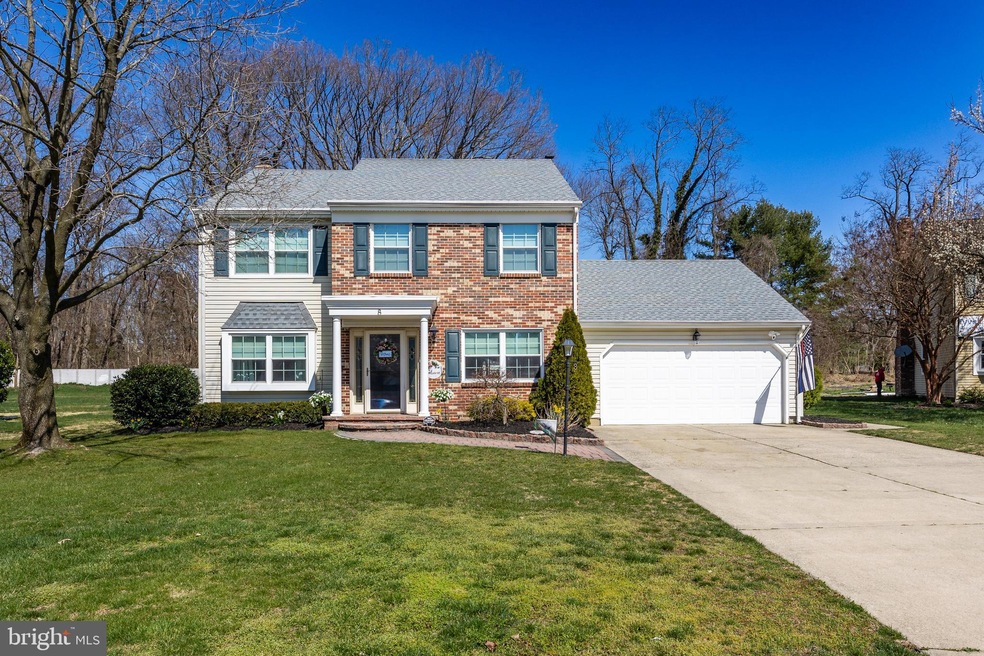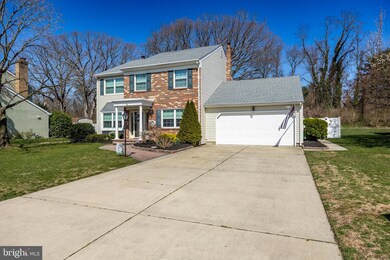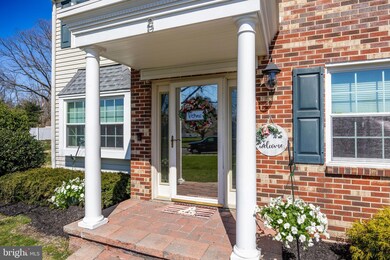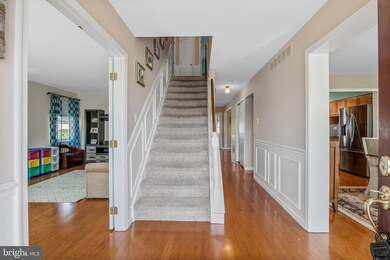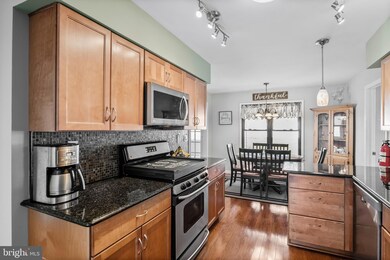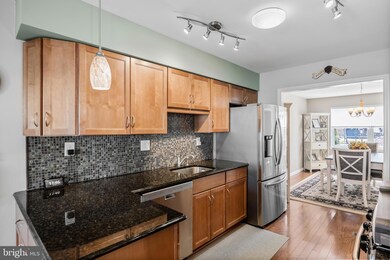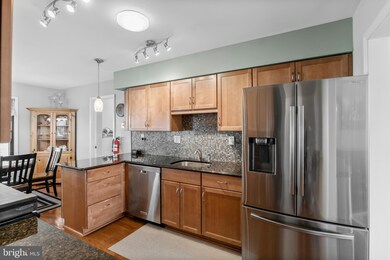
8 Heath Ct Mount Laurel, NJ 08054
Devonshire NeighborhoodHighlights
- Colonial Architecture
- Wood Flooring
- Screened Porch
- Lenape High School Rated A-
- No HOA
- Breakfast Area or Nook
About This Home
As of May 2023Nestled in the prestigious community of Devonshire, this stunning Colonial-style home is the perfect blend of elegance and functionality. Located on a quiet cul-de-sac, this 4 bedroom, 2 1/2 bath home boasts a long list of desirable features that will surely impress. As you step inside, you will be greeted by the beautiful hardwood floors that run throughout the main level of the home. To the left of the foyer is the formal living room, perfect for entertaining guests or as a peaceful space to unwind. The dining room, which is located adjacent to the living room, provides ample space to host dinner parties and family gatherings. The updated kitchen features modern appliances, beautiful cabinetry, and a breakfast nook that overlooks the large fenced-in private backyard, providing a serene and tranquil atmosphere. The family room, with its cozy fireplace and plenty of seating, is the perfect spot to relax and unwind. This space is perfect for family movie nights, game nights, or hosting guests. One of the highlights of this home is the four-seasons room, which is located off the back of the house. This room is flooded with natural light and is the perfect spot to enjoy the beauty of the outdoors from the comfort of your own home. Upstairs, you will find four spacious bedrooms, each with plenty of natural light and great closet space. The master bedroom features an ensuite bathroom. The other three bedrooms share an updated bathroom, making it the perfect space for families to grow and thrive. The large, fenced-in backyard is perfect for outdoor activities and features a large brick patio that is perfect for hosting barbecues or enjoying a peaceful evening under the stars. Don't miss out on the opportunity to make this property yours!
Last Agent to Sell the Property
Keller Williams Realty - Moorestown License #RS355976 Listed on: 03/30/2023

Home Details
Home Type
- Single Family
Est. Annual Taxes
- $8,329
Year Built
- Built in 1980
Lot Details
- 0.26 Acre Lot
- Lot Dimensions are 75.00 x 151.00
- Sprinkler System
Parking
- 2 Car Direct Access Garage
- Garage Door Opener
Home Design
- Colonial Architecture
- Brick Exterior Construction
- Aluminum Siding
Interior Spaces
- 2,276 Sq Ft Home
- Property has 2 Levels
- Chair Railings
- Crown Molding
- Wainscoting
- Ceiling Fan
- Window Treatments
- Family Room Off Kitchen
- Living Room
- Dining Room
- Screened Porch
- Crawl Space
Kitchen
- Breakfast Area or Nook
- Eat-In Kitchen
- Butlers Pantry
- Gas Oven or Range
- <<selfCleaningOvenToken>>
- <<builtInMicrowave>>
- Dishwasher
- Stainless Steel Appliances
- Disposal
Flooring
- Wood
- Carpet
Bedrooms and Bathrooms
- 4 Bedrooms
- En-Suite Primary Bedroom
- En-Suite Bathroom
- Walk-In Closet
- 2 Full Bathrooms
Laundry
- Dryer
- Washer
Utilities
- Central Heating and Cooling System
- Cooling System Utilizes Natural Gas
- Natural Gas Water Heater
Community Details
- No Home Owners Association
- Devonshire Subdivision, All American Floorplan
Listing and Financial Details
- Tax Lot 00031
- Assessor Parcel Number 24-00201 03-00031
Ownership History
Purchase Details
Home Financials for this Owner
Home Financials are based on the most recent Mortgage that was taken out on this home.Purchase Details
Home Financials for this Owner
Home Financials are based on the most recent Mortgage that was taken out on this home.Similar Homes in Mount Laurel, NJ
Home Values in the Area
Average Home Value in this Area
Purchase History
| Date | Type | Sale Price | Title Company |
|---|---|---|---|
| Bargain Sale Deed | $349,900 | Dba National Title Agency | |
| Deed | $364,900 | None Available |
Mortgage History
| Date | Status | Loan Amount | Loan Type |
|---|---|---|---|
| Open | $314,910 | New Conventional | |
| Closed | $314,910 | New Conventional | |
| Previous Owner | $215,271 | New Conventional | |
| Previous Owner | $234,000 | Purchase Money Mortgage | |
| Previous Owner | $250,000 | Credit Line Revolving | |
| Previous Owner | $25,000 | Credit Line Revolving | |
| Previous Owner | $25,240 | Unknown |
Property History
| Date | Event | Price | Change | Sq Ft Price |
|---|---|---|---|---|
| 05/11/2023 05/11/23 | Sold | $520,000 | +15.6% | $228 / Sq Ft |
| 04/03/2023 04/03/23 | Pending | -- | -- | -- |
| 03/30/2023 03/30/23 | For Sale | $450,000 | +28.6% | $198 / Sq Ft |
| 06/14/2019 06/14/19 | Sold | $349,900 | 0.0% | $154 / Sq Ft |
| 05/03/2019 05/03/19 | Pending | -- | -- | -- |
| 05/01/2019 05/01/19 | For Sale | $349,900 | -- | $154 / Sq Ft |
Tax History Compared to Growth
Tax History
| Year | Tax Paid | Tax Assessment Tax Assessment Total Assessment is a certain percentage of the fair market value that is determined by local assessors to be the total taxable value of land and additions on the property. | Land | Improvement |
|---|---|---|---|---|
| 2024 | $8,358 | $275,100 | $93,000 | $182,100 |
| 2023 | $8,358 | $275,100 | $93,000 | $182,100 |
| 2022 | $8,330 | $275,100 | $93,000 | $182,100 |
| 2021 | $8,173 | $275,100 | $93,000 | $182,100 |
| 2020 | $8,014 | $275,100 | $93,000 | $182,100 |
| 2019 | $7,931 | $275,100 | $93,000 | $182,100 |
| 2018 | $7,871 | $275,100 | $93,000 | $182,100 |
| 2017 | $7,667 | $275,100 | $93,000 | $182,100 |
| 2016 | $7,552 | $275,100 | $93,000 | $182,100 |
| 2015 | $7,463 | $275,100 | $93,000 | $182,100 |
| 2014 | $7,389 | $275,100 | $93,000 | $182,100 |
Agents Affiliated with this Home
-
Sam Lepore

Seller's Agent in 2023
Sam Lepore
Keller Williams Realty - Moorestown
(856) 297-6827
2 in this area
655 Total Sales
-
Nikunj Shah

Buyer's Agent in 2023
Nikunj Shah
Long & Foster
1 in this area
80 Total Sales
-
Kathleen Shapiro

Seller's Agent in 2019
Kathleen Shapiro
Keller Williams Realty - Moorestown
(856) 906-5133
35 Total Sales
-
Mark McKenna

Buyer's Agent in 2019
Mark McKenna
EXP Realty, LLC
(856) 229-4052
1 in this area
748 Total Sales
Map
Source: Bright MLS
MLS Number: NJBL2043602
APN: 24-00201-03-00031
- 512 Garden Way
- 109 Coral Ave
- 135 Memorial Ln
- 4 Stratford La
- 306 Coral Ave
- 5 Birch Dr
- 610 Woodthrush Ct
- 310 Timberline Dr
- 30 Lancelot Ln
- 317 Timberline Dr
- 5403 Essex Ln
- 2405 Gramercy Way Unit 2405
- 2303 Gramercy Way Unit 2303
- 4002 Grenwich La
- 401 Timberline Dr
- 168 Knotty Oak Dr
- 351 Poplar Rd
- 104 Coventry Way Unit 104
- 1506 Saxony Dr Unit 1506
- 861 Centerton Rd
