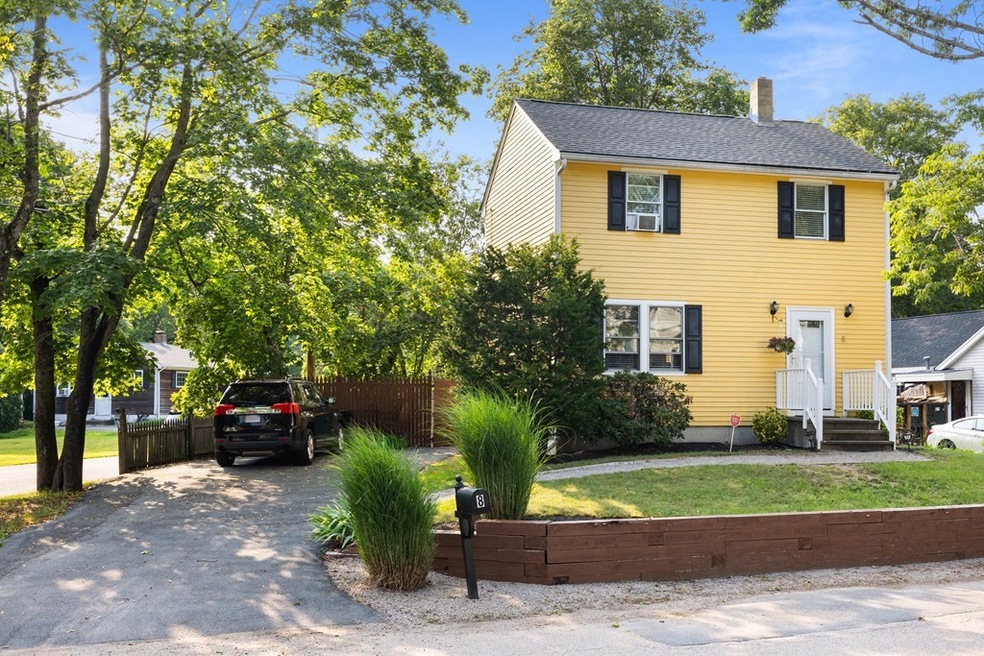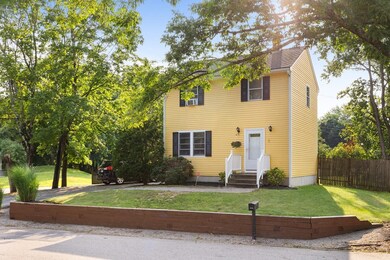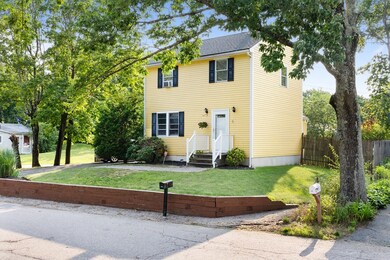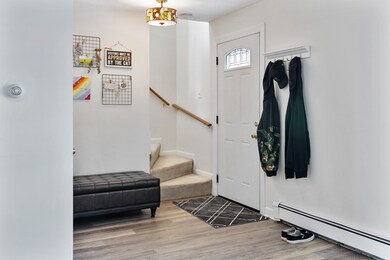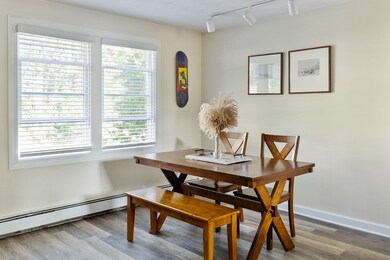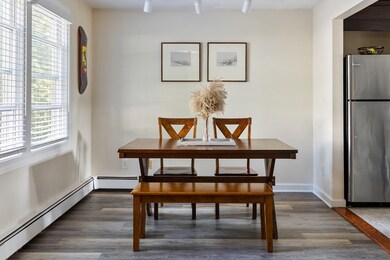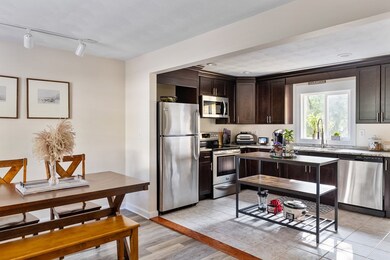
8 Heather St North Attleboro, MA 02760
Adamsdale NeighborhoodEstimated Value: $442,000 - $463,000
Highlights
- Golf Course Community
- Medical Services
- Deck
- Community Stables
- Colonial Architecture
- Property is near public transit
About This Home
As of October 2023This charming residence is the perfect opportunity to make your homeownership dreams come true. Super convenient to routes 95 and 295. Step inside and be greeted by an inviting living space that boasts a remodeled kitchen and bathrooms. The floor plan ensures seamless flow between the living room, dining area, and kitchen—perfect for entertaining family and friends. The kitchen features ample counter space and plenty of cabinets for all your culinary needs. Imagine whipping up delicious meals while staying connected with your guests in the adjacent dining area. Outside, the sizable fenced-in backyard offers endless possibilities for outdoor enjoyment. Create your own oasis to enjoy all the New England seasons. Conveniently located near parks, shopping, and dining options, this residence ensures that you're never far from the essentials of daily life. Don't miss out on this fantastic opportunity to own a home that's not just a living space; it's a place where memories will be cherished!
Home Details
Home Type
- Single Family
Est. Annual Taxes
- $3,996
Year Built
- Built in 1988 | Remodeled
Lot Details
- 5,511 Sq Ft Lot
- Near Conservation Area
- Fenced Yard
- Fenced
- Corner Lot
Home Design
- Colonial Architecture
- Frame Construction
- Shingle Roof
- Concrete Perimeter Foundation
Interior Spaces
- 1,060 Sq Ft Home
- Ceiling Fan
- Recessed Lighting
- Decorative Lighting
- Sliding Doors
Kitchen
- Range
- Microwave
- Dishwasher
- Stainless Steel Appliances
- Kitchen Island
- Solid Surface Countertops
Flooring
- Wall to Wall Carpet
- Laminate
- Ceramic Tile
Bedrooms and Bathrooms
- 2 Bedrooms
- Primary bedroom located on second floor
- Bathtub with Shower
Laundry
- Dryer
- Washer
Basement
- Basement Fills Entire Space Under The House
- Sump Pump
- Block Basement Construction
- Laundry in Basement
Parking
- 6 Car Parking Spaces
- Driveway
- Paved Parking
- Open Parking
- Off-Street Parking
Outdoor Features
- Bulkhead
- Deck
- Rain Gutters
Location
- Property is near public transit
- Property is near schools
Utilities
- Window Unit Cooling System
- 2 Cooling Zones
- 2 Heating Zones
- Heating System Uses Oil
- Baseboard Heating
Listing and Financial Details
- Assessor Parcel Number M:0041 B:0110 L:0000,2876508
Community Details
Overview
- No Home Owners Association
Amenities
- Medical Services
- Shops
- Coin Laundry
Recreation
- Golf Course Community
- Tennis Courts
- Community Pool
- Park
- Community Stables
- Jogging Path
- Bike Trail
Ownership History
Purchase Details
Home Financials for this Owner
Home Financials are based on the most recent Mortgage that was taken out on this home.Purchase Details
Purchase Details
Purchase Details
Purchase Details
Home Financials for this Owner
Home Financials are based on the most recent Mortgage that was taken out on this home.Purchase Details
Similar Homes in the area
Home Values in the Area
Average Home Value in this Area
Purchase History
| Date | Buyer | Sale Price | Title Company |
|---|---|---|---|
| Yale Investments Llc | $130,000 | -- | |
| Wells Fargo Bank Na | -- | -- | |
| Department Of Housing & Urban Dev | -- | -- | |
| Wells Fargo Bank Na | $193,314 | -- | |
| Screen John | $175,000 | -- | |
| Kinsella Raymond R | $100,000 | -- |
Mortgage History
| Date | Status | Borrower | Loan Amount |
|---|---|---|---|
| Open | Constantineau Maryanne | $220,000 | |
| Closed | Kirrane Ryan P | $233,100 | |
| Previous Owner | Screen John | $171,830 | |
| Previous Owner | Laboissonniere Raymond W | $157,000 | |
| Previous Owner | Kinsella Raymond R | $136,000 | |
| Previous Owner | Kinsella Raymond R | $15,000 | |
| Previous Owner | Kinsella Raymond R | $15,000 |
Property History
| Date | Event | Price | Change | Sq Ft Price |
|---|---|---|---|---|
| 10/13/2023 10/13/23 | Sold | $425,000 | +6.3% | $401 / Sq Ft |
| 08/22/2023 08/22/23 | For Sale | $399,900 | +54.4% | $377 / Sq Ft |
| 09/11/2017 09/11/17 | Sold | $259,000 | 0.0% | $244 / Sq Ft |
| 07/26/2017 07/26/17 | Pending | -- | -- | -- |
| 07/18/2017 07/18/17 | For Sale | $259,000 | +99.2% | $244 / Sq Ft |
| 05/15/2017 05/15/17 | Sold | $130,000 | -18.7% | $123 / Sq Ft |
| 03/11/2017 03/11/17 | Pending | -- | -- | -- |
| 03/08/2017 03/08/17 | Price Changed | $159,970 | 0.0% | $151 / Sq Ft |
| 03/08/2017 03/08/17 | For Sale | $159,970 | -8.0% | $151 / Sq Ft |
| 02/23/2017 02/23/17 | Pending | -- | -- | -- |
| 01/24/2017 01/24/17 | Price Changed | $173,880 | 0.0% | $164 / Sq Ft |
| 01/24/2017 01/24/17 | For Sale | $173,880 | +33.8% | $164 / Sq Ft |
| 01/17/2017 01/17/17 | Off Market | $130,000 | -- | -- |
| 01/10/2017 01/10/17 | Pending | -- | -- | -- |
| 12/13/2016 12/13/16 | For Sale | $189,000 | -- | $178 / Sq Ft |
Tax History Compared to Growth
Tax History
| Year | Tax Paid | Tax Assessment Tax Assessment Total Assessment is a certain percentage of the fair market value that is determined by local assessors to be the total taxable value of land and additions on the property. | Land | Improvement |
|---|---|---|---|---|
| 2025 | $4,163 | $353,100 | $102,400 | $250,700 |
| 2024 | $4,145 | $359,200 | $102,400 | $256,800 |
| 2023 | $3,996 | $312,400 | $102,400 | $210,000 |
| 2022 | $3,735 | $268,100 | $97,300 | $170,800 |
| 2021 | $3,516 | $246,400 | $92,200 | $154,200 |
| 2020 | $3,398 | $236,800 | $87,000 | $149,800 |
| 2019 | $3,260 | $228,900 | $79,100 | $149,800 |
| 2018 | $2,373 | $177,900 | $74,500 | $103,400 |
| 2017 | $2,290 | $173,200 | $69,800 | $103,400 |
| 2016 | $2,438 | $184,400 | $93,100 | $91,300 |
| 2015 | $2,351 | $178,900 | $93,100 | $85,800 |
| 2014 | $2,293 | $173,200 | $87,400 | $85,800 |
Agents Affiliated with this Home
-
Tracy Kok

Seller's Agent in 2023
Tracy Kok
Keith Brokerage, LLC
(508) 463-6481
1 in this area
101 Total Sales
-
Marie Fisher
M
Buyer's Agent in 2023
Marie Fisher
eXp Realty
(508) 259-0347
1 in this area
34 Total Sales
-

Seller's Agent in 2017
Nick Cantave
Cantave Realty Group, Inc.
(781) 725-2172
Map
Source: MLS Property Information Network (MLS PIN)
MLS Number: 73151216
APN: NATT-000041-000110
