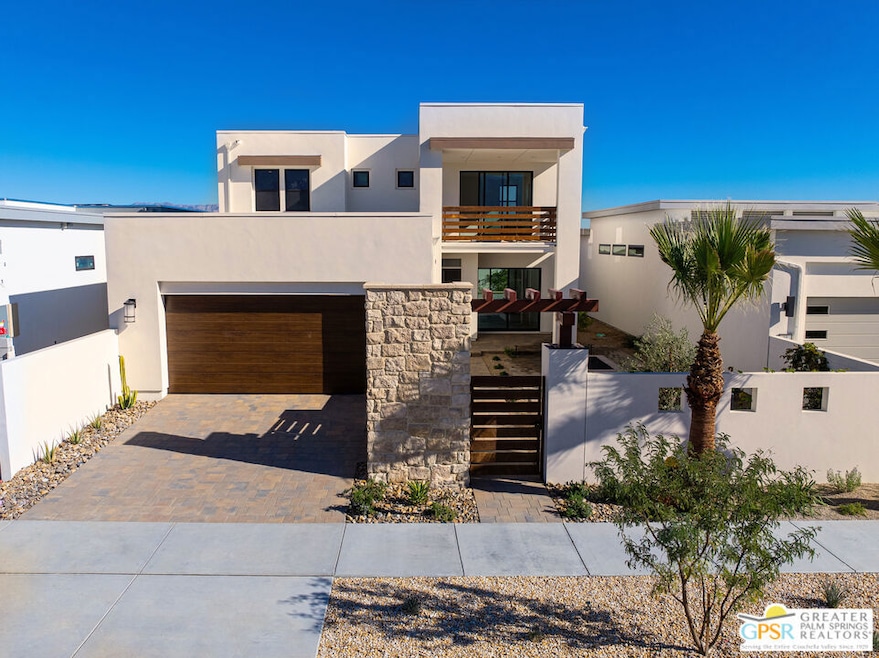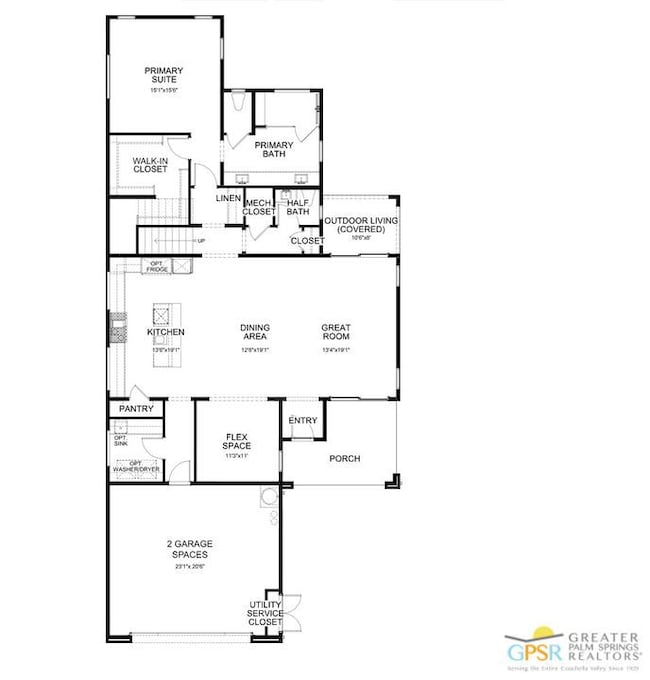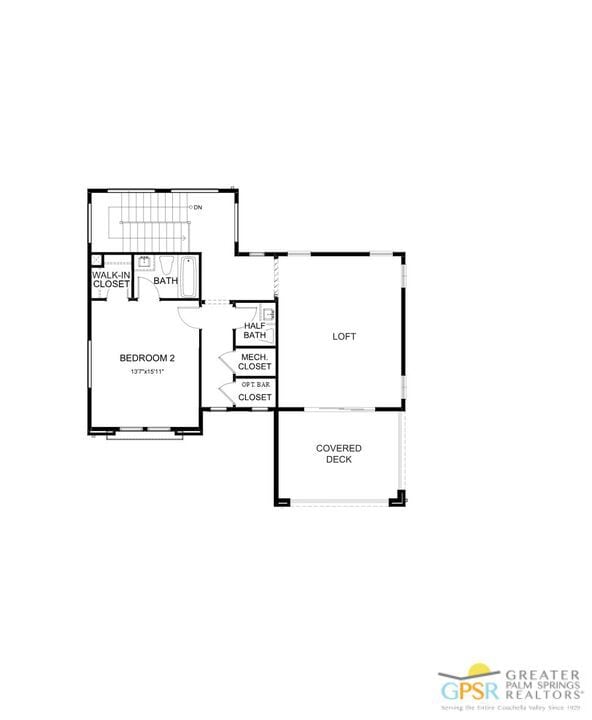8 Heliotrope Ave Unit Lot 301 Rancho Mirage, CA 92270
Estimated payment $11,510/month
Highlights
- Detached Guest House
- Gated with Attendant
- In Ground Pool
- Tennis Courts
- New Construction
- Solar Power System
About This Home
Welcome to Cotino, Storyliving by Disney, the first community of its kind in Rancho Mirage. Nestled in the serene Longtable Park section of our community, this exquisite 2-bedroom, 2.5-bathroom two-story home (Moderne) by Shea Homes is thoughtfully designed for those 55 and older who seek a harmonious blend of luxury and tranquility. Spanning 2,821 square feet, this residence is nearly finished being built and will allow you to experience resort-style living and stunning 180-degree mountain views. The inviting front porch entry opens to a thoughtfully designed, open-concept floor plan. The spacious great room seamlessly connects to a delightful covered outdoor living area perfect for relaxing or entertaining. The main-floor primary suite offers a luxurious retreat with a spacious bath and direct outdoor access to your own private spool, creating the perfect personal oasis. The second-floor bedroom includes its own en-suite bath and a large walk-in closet. This home features half baths on both the first and second floors for added convenience. A first-floor flex space provides the versatility to tailor the area to your lifestyle needs, and the upstairs loft opens to an expansive covered deck, ideal for enjoying the desert landscape. Cotino combines natural beauty, charming parks, and the magic of Disney to create a unique and vibrant community perfect for beginning your next chapter. Come see for yourself and experience all that this exceptional community has to offer.
Home Details
Home Type
- Single Family
Est. Annual Taxes
- $1,428
Year Built
- Built in 2025 | New Construction
Lot Details
- 6,281 Sq Ft Lot
- West Facing Home
- Gated Home
HOA Fees
- $640 Monthly HOA Fees
Parking
- 2 Car Garage
Home Design
- Contemporary Architecture
- Flat Roof Shape
Interior Spaces
- 2,821 Sq Ft Home
- 2-Story Property
- Den
- Mountain Views
Kitchen
- Oven or Range
- Dishwasher
Flooring
- Carpet
- Tile
Bedrooms and Bathrooms
- 2 Bedrooms
- Primary Bedroom Suite
Laundry
- Laundry Room
- Dryer
- Washer
Pool
- In Ground Pool
- Spa
Outdoor Features
- Tennis Courts
- Balcony
- Deck
- Front Porch
Additional Features
- Solar Power System
- Detached Guest House
- Central Heating and Cooling System
Listing and Financial Details
- Assessor Parcel Number 685-431-024
Community Details
Recreation
- Tennis Courts
Additional Features
- Gated with Attendant
Map
Home Values in the Area
Average Home Value in this Area
Tax History
| Year | Tax Paid | Tax Assessment Tax Assessment Total Assessment is a certain percentage of the fair market value that is determined by local assessors to be the total taxable value of land and additions on the property. | Land | Improvement |
|---|---|---|---|---|
| 2025 | $1,428 | $43,061 | $43,061 | -- |
| 2023 | $1,428 | -- | -- | -- |
Property History
| Date | Event | Price | List to Sale | Price per Sq Ft |
|---|---|---|---|---|
| 10/03/2025 10/03/25 | For Sale | $2,049,990 | -- | $727 / Sq Ft |
Source: The MLS
MLS Number: 25601319PS
APN: 685-431-024
- 4 Heliotrope Ave Unit Lot 299
- 10 Heliotrope Ave Unit Lot 302
- 5 Violet View Way Unit Lot 308
- 9 Heliotrope Ave Unit Lot 306
- 3 Cartier Ct
- 3 Monet Ct
- 18 Calais Cir
- 9 Brilliance Ave Unit Lot 146
- 7 Brilliance Ave Unit Lot 145
- 4 Scrub Jay Ln Unit Lot 149
- 2 Scrub Jay Ln Unit Lot 150
- 6 Champagne Cir
- 6 Voltaire Ct
- The Westwind II Plan at Cotino - Oasis
- The Cielo II Plan at Cotino - Grand
- The Reverie II Plan at Cotino - Grand
- The Reverie Plan at Cotino - Grand
- The Sandstone Plan at Cotino - Aspiron
- The Cielo Plan at Cotino - Grand
- The Canvas II Plan at Cotino - Grand
- 34 Paris Way
- 1 Seclude Ct
- 35751 Gateway Dr
- 13 Via Montagna
- 10 Waterloo Ct
- 36101 Explorer Dr
- 22 Oak Tree Dr
- 148 Saint Thomas Place
- 49865 Crescent Passage
- 56 Oak Tree Dr
- 147 Kavenish Dr
- 37677 Emerson Dr
- 51 Killian Way
- 16 Judd Terrace
- 38250 Azalea Dr
- 8 Macbeth Ct
- 49 Santo Domingo Dr
- 35831 Raphael Dr
- 15 Pine Valley Dr
- 74114 Windflower Ct



